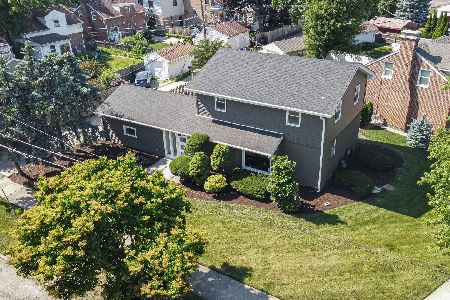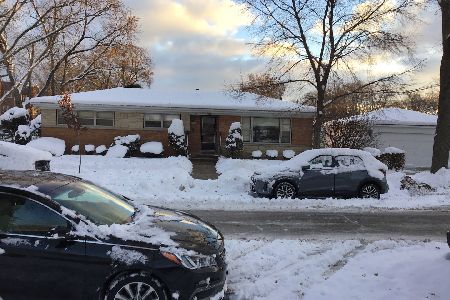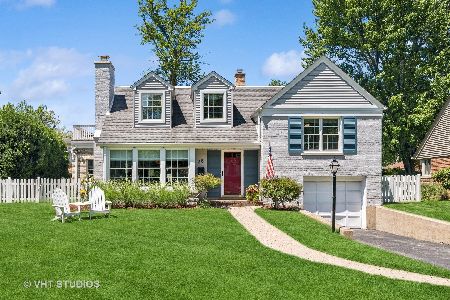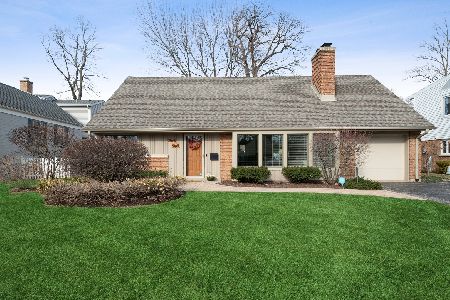32 Williamsburg Lane, Evanston, Illinois 60203
$370,000
|
Sold
|
|
| Status: | Closed |
| Sqft: | 1,251 |
| Cost/Sqft: | $320 |
| Beds: | 3 |
| Baths: | 2 |
| Year Built: | 1951 |
| Property Taxes: | $5,780 |
| Days On Market: | 3393 |
| Lot Size: | 0,00 |
Description
Lovely well maintained bi-level in desirable Williamsburg Village. Spacious first floor has charming living room with traditional picture window and fireplace, dining "L", eat-in kitchen and family room with 2nd fireplace opening to beautifully landscaped large private brick paver patio and yard. Second floor has two good size bedrooms and updated bath. Third bedroom on upper level. Hardwood floors through most of house. Ample storage space including attic, crawl and lower level with laundry/utility room and full second updated bath. Lot size, location in middle of cul-de-sac and house floor plan also provides for excellent expansion potential. See virtual tour for full interactive floor plan with photos.
Property Specifics
| Single Family | |
| — | |
| Tri-Level | |
| 1951 | |
| Partial | |
| — | |
| No | |
| — |
| Cook | |
| Williamsburg Village | |
| 35 / Annual | |
| Other | |
| Lake Michigan | |
| Sewer-Storm | |
| 09370803 | |
| 10143150440000 |
Nearby Schools
| NAME: | DISTRICT: | DISTANCE: | |
|---|---|---|---|
|
Grade School
Walker Elementary School |
65 | — | |
|
Middle School
Chute Middle School |
65 | Not in DB | |
|
High School
Evanston Twp High School |
202 | Not in DB | |
Property History
| DATE: | EVENT: | PRICE: | SOURCE: |
|---|---|---|---|
| 29 Dec, 2016 | Sold | $370,000 | MRED MLS |
| 17 Nov, 2016 | Under contract | $400,000 | MRED MLS |
| 19 Oct, 2016 | Listed for sale | $400,000 | MRED MLS |
Room Specifics
Total Bedrooms: 3
Bedrooms Above Ground: 3
Bedrooms Below Ground: 0
Dimensions: —
Floor Type: Hardwood
Dimensions: —
Floor Type: Carpet
Full Bathrooms: 2
Bathroom Amenities: —
Bathroom in Basement: 1
Rooms: No additional rooms
Basement Description: Unfinished
Other Specifics
| 1 | |
| — | |
| Brick | |
| Brick Paver Patio, Storms/Screens | |
| Cul-De-Sac,Irregular Lot | |
| 24X113X124 | |
| Dormer,Unfinished | |
| None | |
| Hardwood Floors | |
| Range, Microwave, Dishwasher, Refrigerator, Washer, Dryer, Disposal | |
| Not in DB | |
| — | |
| — | |
| — | |
| Gas Log |
Tax History
| Year | Property Taxes |
|---|---|
| 2016 | $5,780 |
Contact Agent
Nearby Similar Homes
Nearby Sold Comparables
Contact Agent
Listing Provided By
Coldwell Banker Residential












