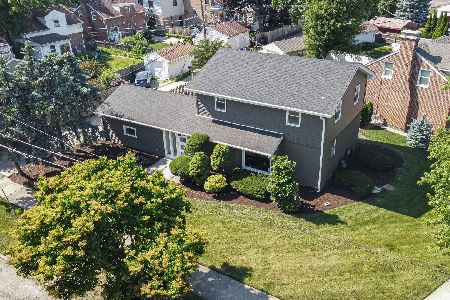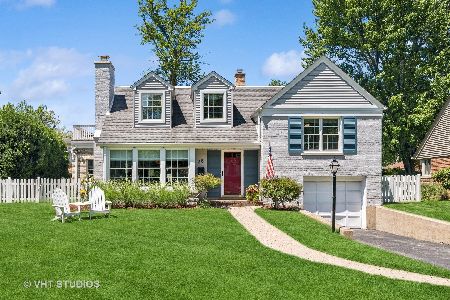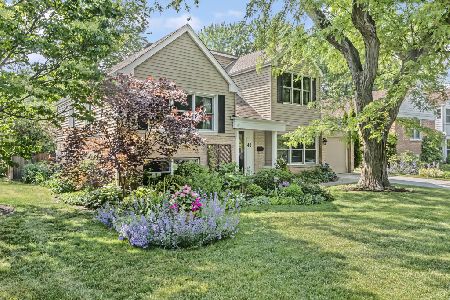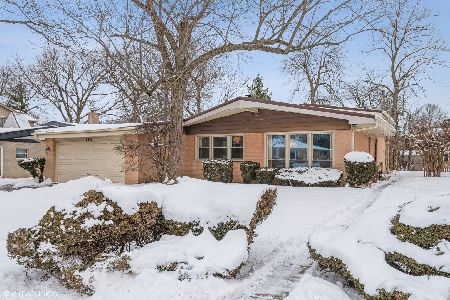38 Williamsburg Lane, Evanston, Illinois 60203
$675,000
|
Sold
|
|
| Status: | Closed |
| Sqft: | 2,300 |
| Cost/Sqft: | $283 |
| Beds: | 4 |
| Baths: | 2 |
| Year Built: | 1953 |
| Property Taxes: | $7,922 |
| Days On Market: | 1419 |
| Lot Size: | 0,00 |
Description
Stunning 38 Williamsburg Lane, situated on cul de sac in charming Williamsburg Village, beautifully renovated and tastefully decorated features ideal floor plan for both family living and entertaining! Enter into Foyer open to sun drenched formal Living Room with gas FP. Living Room opens to Dining Room which has sliding doors to Patio and enormous, private, beautiful Backyard! Dining Room leads to eat in Kitchen with stunning white quartz countertops, new appliances and Backyard views and opens to bright Family Room with custom Bar & entertainment center also with beautiful backyard views. Mudroom & 1st Floor Laundry are off the Family Room. 1st Floor also hosts two large Bedrooms, full Bathroom and loads of storage. 2nd Floor boasts enormous, private Primary Bedroom with gas Fireplace, large closets and beautiful views and 4th large Bedroom and full Bathroom. New Roof & Windows in 2021. This stunning home is bright and light while also being warm and cozy and is in impeccable condition in desirable Williamsburg Village!
Property Specifics
| Single Family | |
| — | |
| — | |
| 1953 | |
| — | |
| — | |
| No | |
| — |
| Cook | |
| Williamsburg Village | |
| — / Not Applicable | |
| — | |
| — | |
| — | |
| 11349032 | |
| 10143150400000 |
Nearby Schools
| NAME: | DISTRICT: | DISTANCE: | |
|---|---|---|---|
|
Grade School
Walker Elementary School |
65 | — | |
|
Middle School
Chute Middle School |
65 | Not in DB | |
|
High School
Evanston Twp High School |
202 | Not in DB | |
|
Alternate Elementary School
M L King Jr Lab Experimental Sch |
— | Not in DB | |
|
Alternate Junior High School
M L King Jr Lab Experimental Sch |
— | Not in DB | |
Property History
| DATE: | EVENT: | PRICE: | SOURCE: |
|---|---|---|---|
| 20 Apr, 2022 | Sold | $675,000 | MRED MLS |
| 17 Mar, 2022 | Under contract | $650,000 | MRED MLS |
| 16 Mar, 2022 | Listed for sale | $650,000 | MRED MLS |

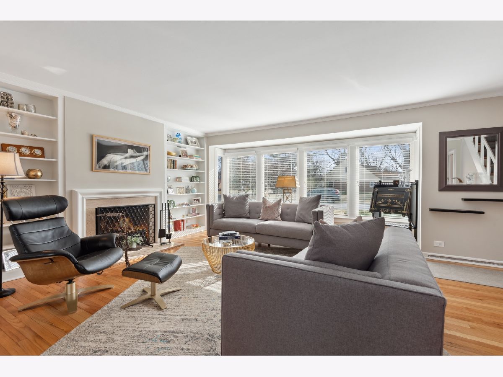
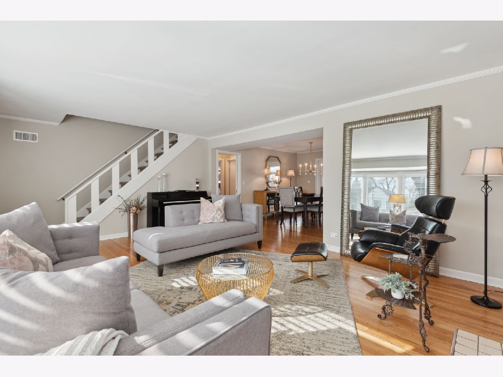
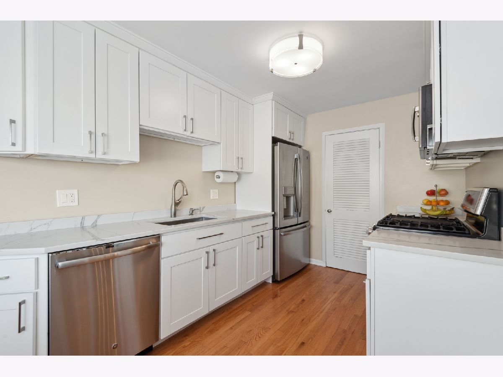
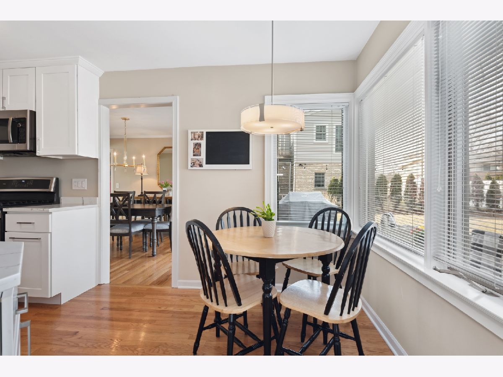
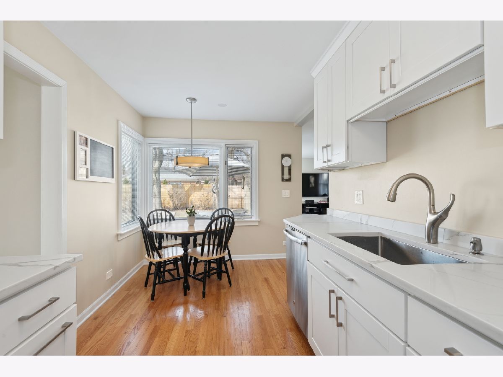
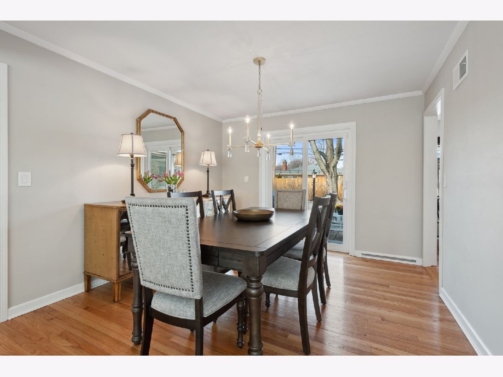
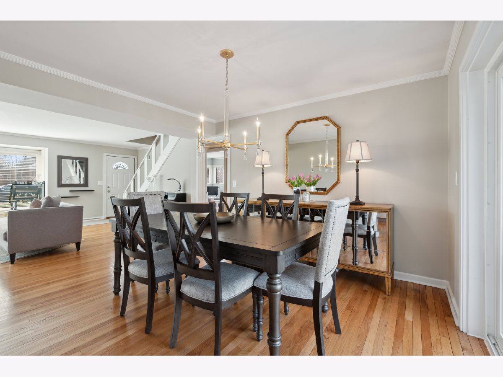
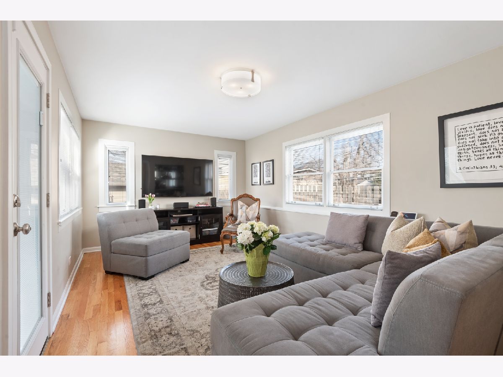
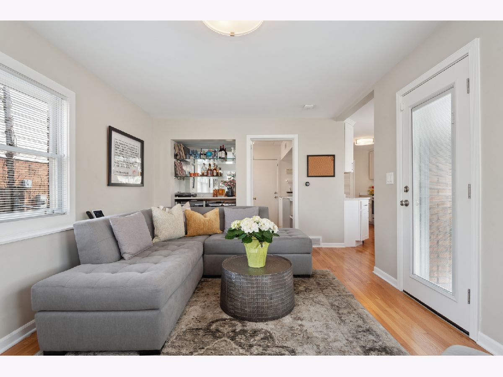
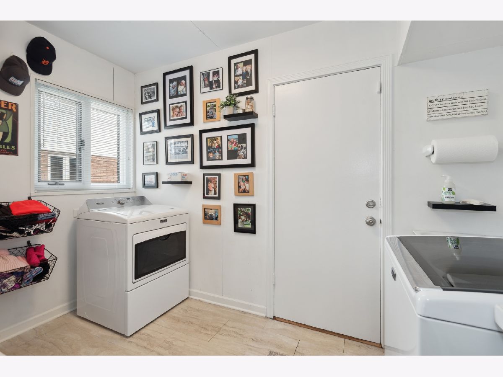
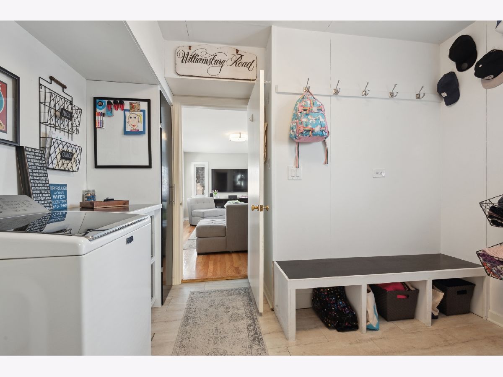
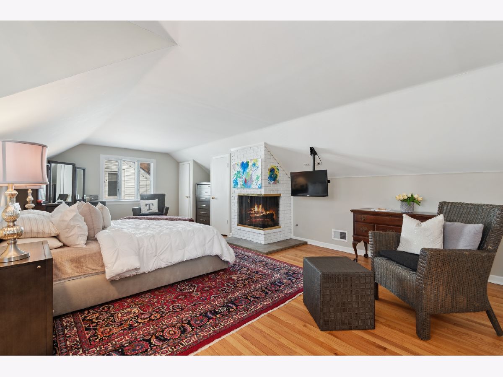
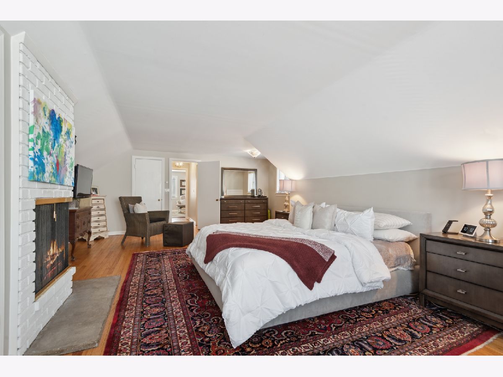
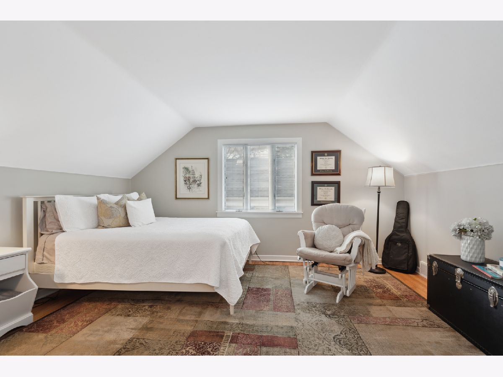
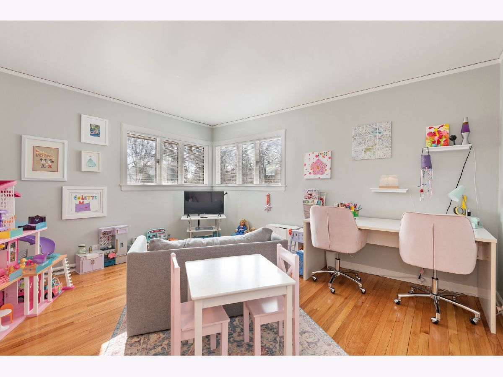
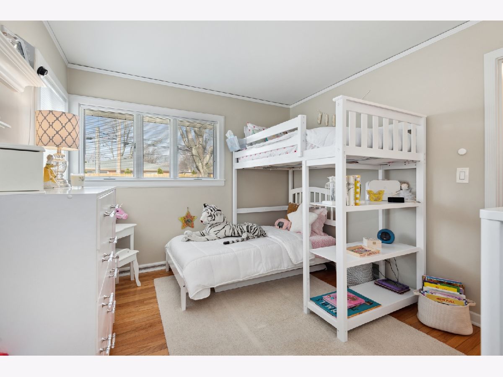
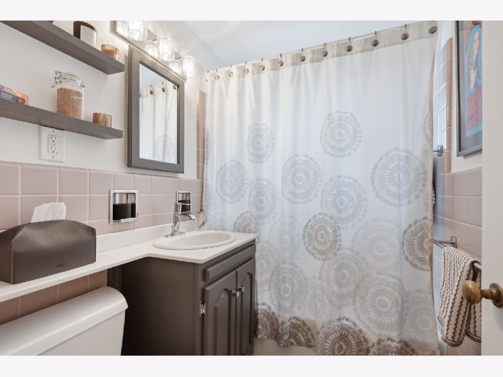
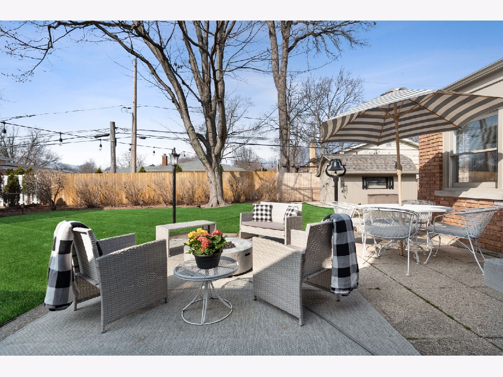
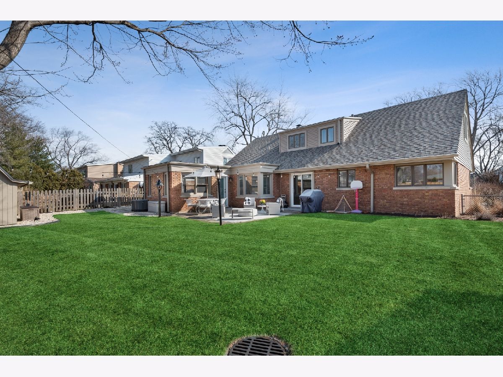
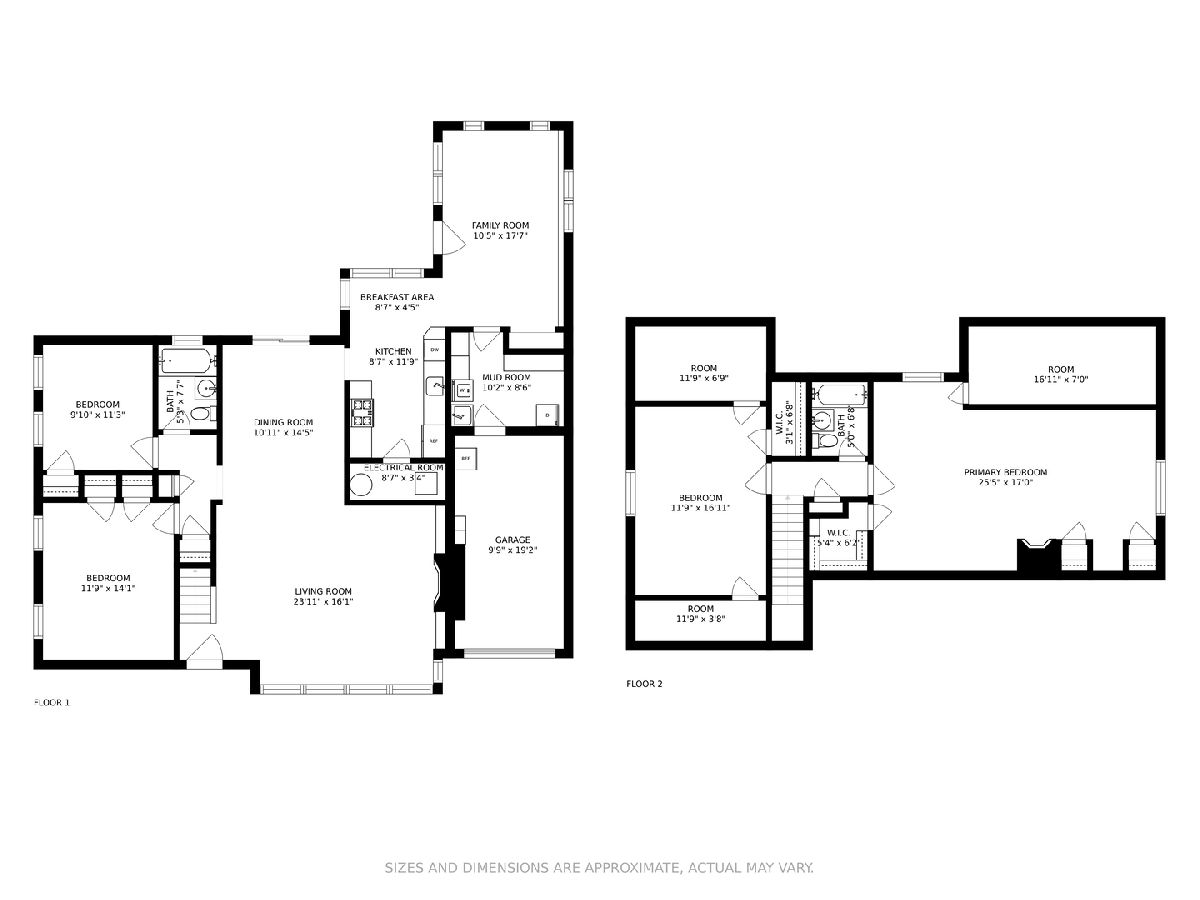
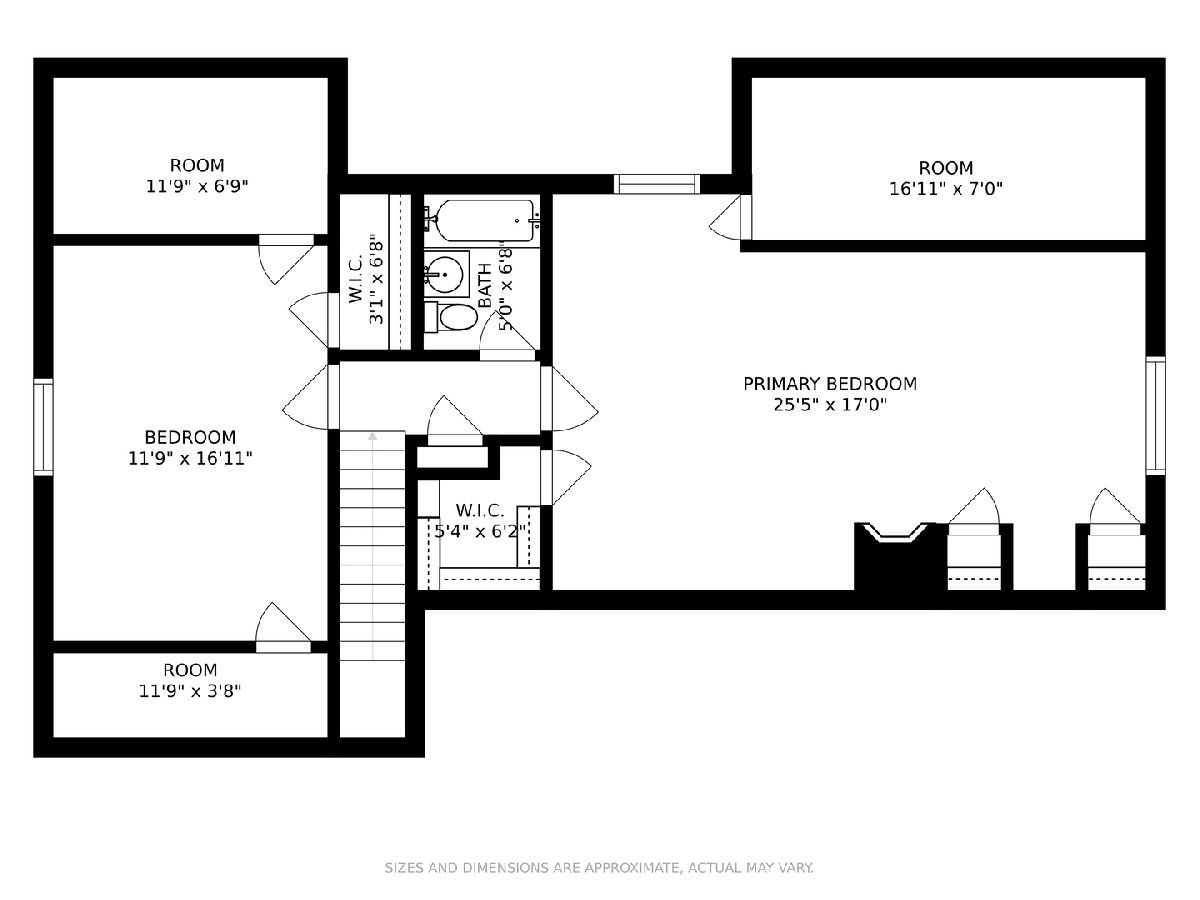
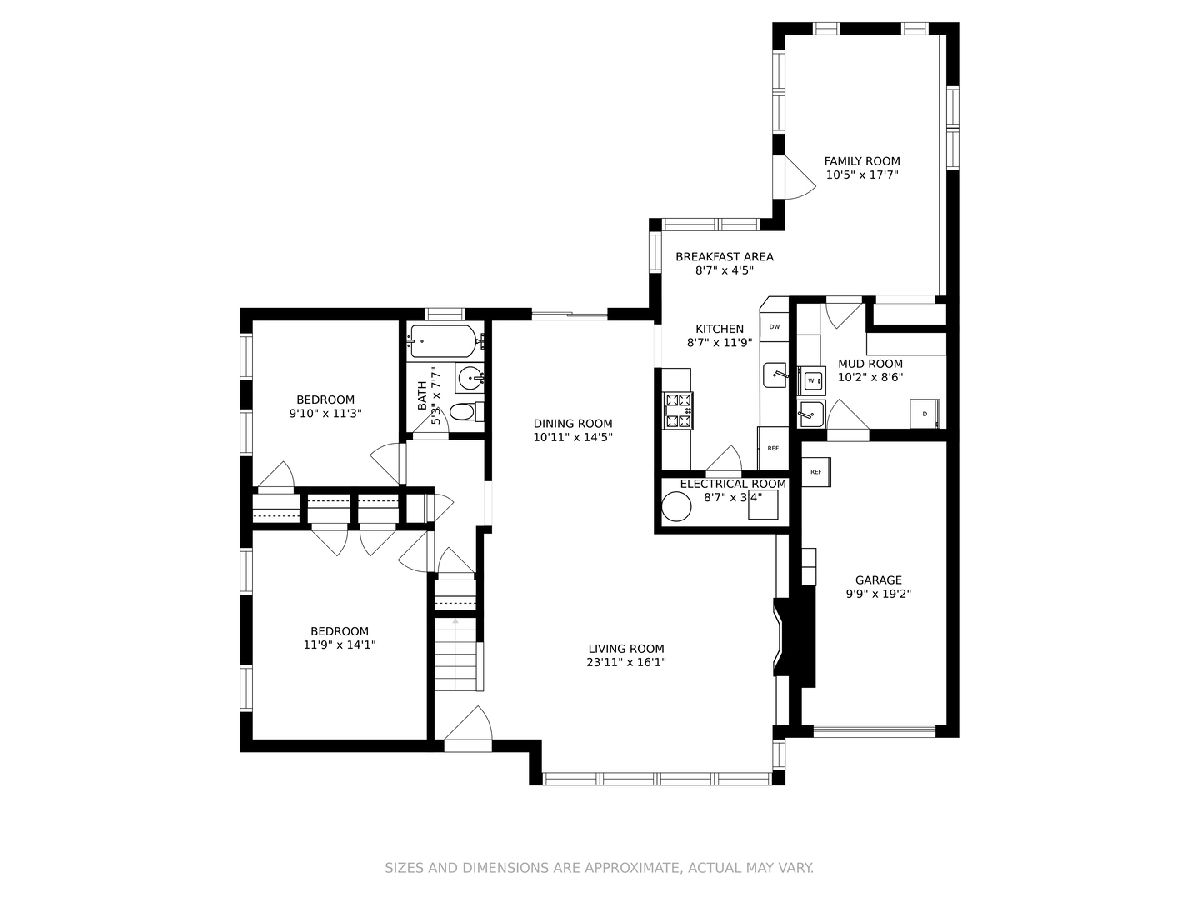
Room Specifics
Total Bedrooms: 4
Bedrooms Above Ground: 4
Bedrooms Below Ground: 0
Dimensions: —
Floor Type: —
Dimensions: —
Floor Type: —
Dimensions: —
Floor Type: —
Full Bathrooms: 2
Bathroom Amenities: —
Bathroom in Basement: 0
Rooms: —
Basement Description: None
Other Specifics
| 1 | |
| — | |
| Concrete | |
| — | |
| — | |
| 67X121X68X115 | |
| Dormer | |
| — | |
| — | |
| — | |
| Not in DB | |
| — | |
| — | |
| — | |
| — |
Tax History
| Year | Property Taxes |
|---|---|
| 2022 | $7,922 |
Contact Agent
Nearby Similar Homes
Nearby Sold Comparables
Contact Agent
Listing Provided By
Coldwell Banker Realty




