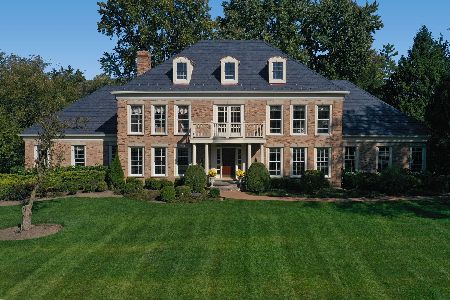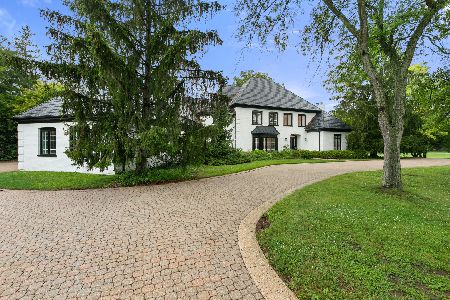32 Wynstone Drive, North Barrington, Illinois 60010
$2,160,000
|
Sold
|
|
| Status: | Closed |
| Sqft: | 9,248 |
| Cost/Sqft: | $270 |
| Beds: | 6 |
| Baths: | 8 |
| Year Built: | 2004 |
| Property Taxes: | $28,565 |
| Days On Market: | 3447 |
| Lot Size: | 1,52 |
Description
An exceptional home is a frame for an exceptional life...this custom French Country embodies family enjoyment on a private wooded lot. This 9,000+ square foot estate makes living and entertaining easy. The grand foyer is complimented by a custom wrought iron entry and matching floating staircase. Cook for 2 or 20 in the Livingston designed Kitchen, equally comfortable for family dinners or large gatherings. A four season Atrium extends outdoor living with comfortable grilling and dining. Natural light abounds in a floorplan featuring 6 EnSuite Bedrooms, including 3 with play lofts! The Master Suite features a terrace, walk-in closets, luxe Bath, and steam shower for respite from everyday life. The walk-out features a Rec Room, Bar and Exercise Room with Golf Simulator! You'll appreciate energy efficient features including radiant heating throughout. Great 2nd hole views highlight this home, in a private gated community.
Property Specifics
| Single Family | |
| — | |
| French Provincial | |
| 2004 | |
| Full,Walkout | |
| CUSTOM | |
| No | |
| 1.52 |
| Lake | |
| Wynstone | |
| 0 / Not Applicable | |
| None | |
| Public | |
| Public Sewer | |
| 09310953 | |
| 13124020010000 |
Nearby Schools
| NAME: | DISTRICT: | DISTANCE: | |
|---|---|---|---|
|
Grade School
North Barrington Elementary Scho |
220 | — | |
|
Middle School
Barrington Middle School-station |
220 | Not in DB | |
|
High School
Barrington High School |
220 | Not in DB | |
Property History
| DATE: | EVENT: | PRICE: | SOURCE: |
|---|---|---|---|
| 19 May, 2017 | Sold | $2,160,000 | MRED MLS |
| 30 Nov, 2016 | Under contract | $2,495,000 | MRED MLS |
| 16 Aug, 2016 | Listed for sale | $2,495,000 | MRED MLS |
Room Specifics
Total Bedrooms: 6
Bedrooms Above Ground: 6
Bedrooms Below Ground: 0
Dimensions: —
Floor Type: Carpet
Dimensions: —
Floor Type: Carpet
Dimensions: —
Floor Type: Carpet
Dimensions: —
Floor Type: —
Dimensions: —
Floor Type: —
Full Bathrooms: 8
Bathroom Amenities: Whirlpool,Separate Shower,Steam Shower,Double Sink,Bidet
Bathroom in Basement: 1
Rooms: Breakfast Room,Office,Library,Heated Sun Room,Foyer,Mud Room,Bedroom 5,Bedroom 6,Recreation Room,Exercise Room
Basement Description: Finished,Exterior Access
Other Specifics
| 4 | |
| Concrete Perimeter | |
| Asphalt | |
| Balcony, Patio, Porch, Screened Patio, Storms/Screens | |
| Corner Lot,Golf Course Lot,Landscaped | |
| 40X38X78X376X239X323 | |
| Pull Down Stair,Unfinished | |
| Full | |
| Vaulted/Cathedral Ceilings, Bar-Dry, Bar-Wet, Hardwood Floors, Heated Floors, Second Floor Laundry | |
| Double Oven, Range, Microwave, Dishwasher, High End Refrigerator, Freezer, Washer, Dryer, Disposal, Indoor Grill, Wine Refrigerator | |
| Not in DB | |
| Clubhouse, Pool, Tennis Courts | |
| — | |
| — | |
| Gas Log, Gas Starter |
Tax History
| Year | Property Taxes |
|---|---|
| 2017 | $28,565 |
Contact Agent
Nearby Similar Homes
Nearby Sold Comparables
Contact Agent
Listing Provided By
Jameson Sotheby's International Realty











