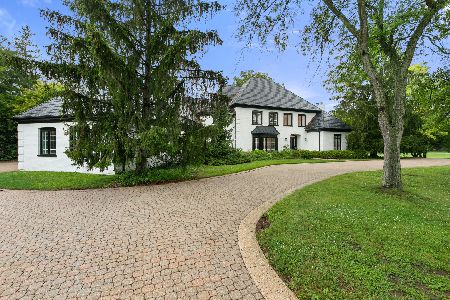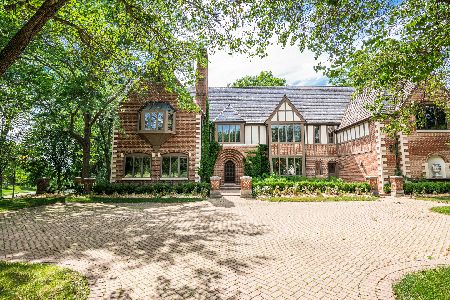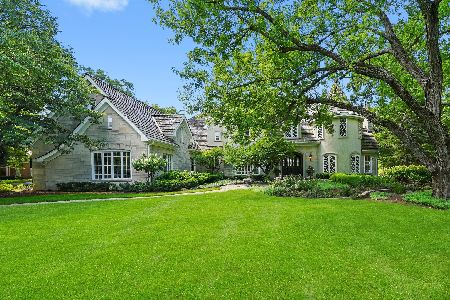11 Hidden Brook Drive, North Barrington, Illinois 60010
$850,000
|
Sold
|
|
| Status: | Closed |
| Sqft: | 5,208 |
| Cost/Sqft: | $191 |
| Beds: | 4 |
| Baths: | 7 |
| Year Built: | 2000 |
| Property Taxes: | $24,347 |
| Days On Market: | 2641 |
| Lot Size: | 1,41 |
Description
Elegantly appointed luxury home, sitting on 1.41 acres of land w/ serene golf course views, situated in the prestigious Wynstone community! Intricate details, custom moldings, granite counters, & tray ceilings will provide a stunning first impression. 2-story foyer greets you into the home w/ open views into the separate LR & DR, each w/ hardwood flooring. Top-of-the-line kitchen is graced w/ center island, high end appliances, granite counters/backsplash, eating area & butlers pantry. Sunroom off the kitchen adorned w/ French doors. Grand family room boasts fireplace, cathedral ceiling & office access. 2 half baths & laundry complete 1st level. Retreat away to the master suite highlighting a sitting area, chandelier, WIC & spa-like bath. 3 addtl beds, each being ensuite on the 2nd level. W/ even more space, finished basement boasts wet-bar, rec area w/ fireplace, 5th bed w/ ensuite, playroom & ample storage! Outdoor oasis includes deck, patio & fireplace overlooking the golf course!
Property Specifics
| Single Family | |
| — | |
| Traditional | |
| 2000 | |
| Full,English | |
| CUSTOM GERRY MEESE | |
| No | |
| 1.41 |
| Lake | |
| Wynstone | |
| 0 / Not Applicable | |
| None | |
| Public | |
| Public Sewer | |
| 10126167 | |
| 13122010540000 |
Nearby Schools
| NAME: | DISTRICT: | DISTANCE: | |
|---|---|---|---|
|
Grade School
North Barrington Elementary Scho |
220 | — | |
|
Middle School
Barrington Middle School-station |
220 | Not in DB | |
|
High School
Barrington High School |
220 | Not in DB | |
Property History
| DATE: | EVENT: | PRICE: | SOURCE: |
|---|---|---|---|
| 1 May, 2019 | Sold | $850,000 | MRED MLS |
| 5 Feb, 2019 | Under contract | $997,000 | MRED MLS |
| — | Last price change | $1,050,000 | MRED MLS |
| 31 Oct, 2018 | Listed for sale | $1,095,000 | MRED MLS |
Room Specifics
Total Bedrooms: 5
Bedrooms Above Ground: 4
Bedrooms Below Ground: 1
Dimensions: —
Floor Type: Carpet
Dimensions: —
Floor Type: Carpet
Dimensions: —
Floor Type: Carpet
Dimensions: —
Floor Type: —
Full Bathrooms: 7
Bathroom Amenities: Whirlpool,Double Sink,Full Body Spray Shower
Bathroom in Basement: 1
Rooms: Bedroom 5,Sun Room,Office,Recreation Room,Play Room,Eating Area,Foyer,Walk In Closet,Game Room,Sitting Room
Basement Description: Finished
Other Specifics
| 4 | |
| Concrete Perimeter | |
| Asphalt,Circular | |
| Deck, Patio, Storms/Screens | |
| Corner Lot,Golf Course Lot,Landscaped | |
| 374X91X223X375X27 | |
| Interior Stair,Unfinished | |
| Full | |
| Vaulted/Cathedral Ceilings, Bar-Wet, Hardwood Floors, First Floor Laundry | |
| Range, Microwave, Dishwasher, Refrigerator, Washer, Dryer, Disposal, Cooktop | |
| Not in DB | |
| Clubhouse, Street Paved | |
| — | |
| — | |
| Gas Log, Gas Starter |
Tax History
| Year | Property Taxes |
|---|---|
| 2019 | $24,347 |
Contact Agent
Nearby Similar Homes
Nearby Sold Comparables
Contact Agent
Listing Provided By
RE/MAX Top Performers












