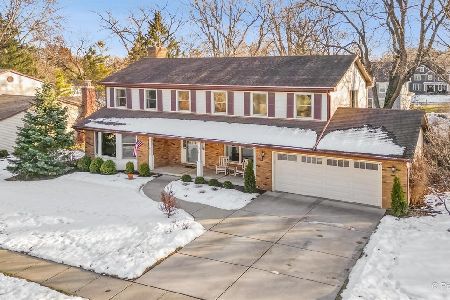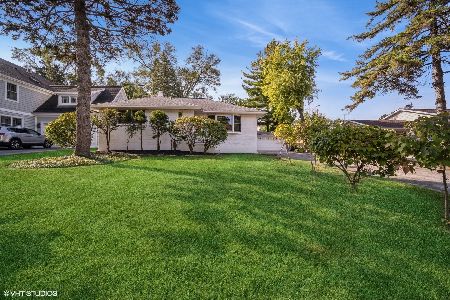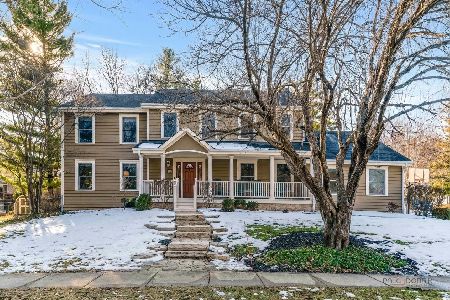320 Appley Avenue, Libertyville, Illinois 60048
$499,000
|
Sold
|
|
| Status: | Closed |
| Sqft: | 2,452 |
| Cost/Sqft: | $204 |
| Beds: | 3 |
| Baths: | 3 |
| Year Built: | 1974 |
| Property Taxes: | $9,239 |
| Days On Market: | 1303 |
| Lot Size: | 0,23 |
Description
This gorgeous 3+1 bed/2.1 bath sits on a corner lot and is perfectly located in downtown Libertyville, walking distance to the award-winning restaurants, boutique shops, library, Lake Minear beach, Metra, the Des Plaines River trail, parks and schools! Aside from it's ideal location, Appley has tons of living space with 4 levels of living and windows on every level, filling the home with natural light. The homeowners take pride in this home and have completed many projects over the time they've lived there including the open concept main level floor plan incorporating the living room, dining room and kitchen with gorgeous kitchen counter tops, newer appliances, backsplash and hardwood floors. Off of the dining area is a slider to the multi-level patio, resurfaced and painted in 2020 and perfect for entertaining friends or just sipping your morning coffee in the privacy of your serene back yard. The deck overlooks the picturesque, fully fenced in yard and the vacant, unbuildible lot owned by the village. The upper level has 3 larger bedrooms including the primary bedroom and a newly renovated primary bathroom. Off of the hallway upstairs is another full, newly renovated bathroom and large, double door linen closet. As we head to the lower level, we are met with a large, cozy family room with a fireplace, the large half bath, spacious laundry room and a private backdoor entryway. The living space continues as we head to the finished sub-basement that is currently being used as a convenient gym equipped with a tv, recessed lighting and plenty of head room for their gym equipment. This level could be a fourth bedroom since it includes an egress window and closets as well as a wet bar and a separate shop with additional storage. Other updates include a newer roof (2017), new cement board siding with additional insulation (2016), updated 200 amp electrical panel (2016), water heater(2020), HVAC and windows (2012-2014), washer and dryer (2017), paved driveway (2018, resealed in 2022), garage door (2017), newer interlocking front walkway and patio (2018) as well as a sump pump backup system and radon mitigation system. This home truly has it all- location, space, updates and is priced to sell!
Property Specifics
| Single Family | |
| — | |
| — | |
| 1974 | |
| — | |
| — | |
| No | |
| 0.23 |
| Lake | |
| — | |
| 0 / Not Applicable | |
| — | |
| — | |
| — | |
| 11481320 | |
| 11162020730000 |
Nearby Schools
| NAME: | DISTRICT: | DISTANCE: | |
|---|---|---|---|
|
Grade School
Adler Park School |
70 | — | |
|
Middle School
Highland Middle School |
70 | Not in DB | |
|
High School
Libertyville High School |
128 | Not in DB | |
Property History
| DATE: | EVENT: | PRICE: | SOURCE: |
|---|---|---|---|
| 22 Jan, 2016 | Sold | $378,000 | MRED MLS |
| 15 Dec, 2015 | Under contract | $389,500 | MRED MLS |
| 8 Dec, 2015 | Listed for sale | $389,500 | MRED MLS |
| 16 Sep, 2022 | Sold | $499,000 | MRED MLS |
| 5 Aug, 2022 | Under contract | $499,000 | MRED MLS |
| 2 Aug, 2022 | Listed for sale | $499,000 | MRED MLS |































Room Specifics
Total Bedrooms: 4
Bedrooms Above Ground: 3
Bedrooms Below Ground: 1
Dimensions: —
Floor Type: —
Dimensions: —
Floor Type: —
Dimensions: —
Floor Type: —
Full Bathrooms: 3
Bathroom Amenities: —
Bathroom in Basement: 1
Rooms: —
Basement Description: Finished
Other Specifics
| 2.5 | |
| — | |
| Asphalt | |
| — | |
| — | |
| 81X125 | |
| — | |
| — | |
| — | |
| — | |
| Not in DB | |
| — | |
| — | |
| — | |
| — |
Tax History
| Year | Property Taxes |
|---|---|
| 2016 | $7,535 |
| 2022 | $9,239 |
Contact Agent
Nearby Similar Homes
Nearby Sold Comparables
Contact Agent
Listing Provided By
@properties Christie's International Real Estate










