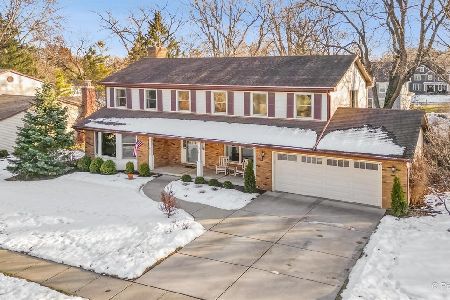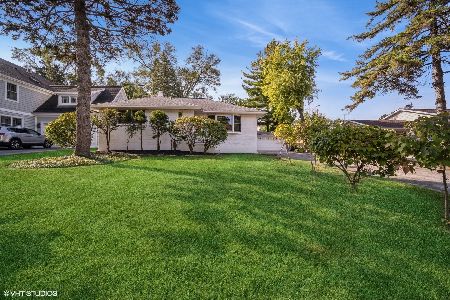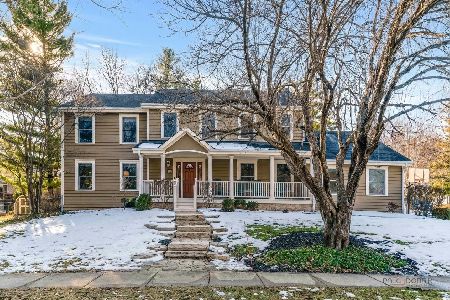321 Appley Avenue, Libertyville, Illinois 60048
$460,000
|
Sold
|
|
| Status: | Closed |
| Sqft: | 2,549 |
| Cost/Sqft: | $186 |
| Beds: | 3 |
| Baths: | 3 |
| Year Built: | 1978 |
| Property Taxes: | $11,463 |
| Days On Market: | 2067 |
| Lot Size: | 0,42 |
Description
Custom Design Stone and Cedar Tri - Level Home Located on Heavily Wooded 4/10 Acre Lot. Just Two Blocks from Downtown Libertyville. Minutes to Metra, Dining, Shopping and Lake Minear Beach. Award Winning Libertyville Schools. Front Entrance features Double Doors. Home is Decorated with Warm Wood Tones. Three Large Bedrooms, Two Full Bathrooms plus Powder Room. Vaulted Ceilings, Pella Windows, Recessed and Track Lighting,Two Wood Burning Fireplaces with Gas Starters. Large Open Kitchen with Custom Cherry Cabinetry, New Stainless Appliances , Full Pantry, Eat-in Kitchen Plus Counter Dining. Newly Updated Hall Bathroom. First Floor Laundry, Attached Wood Shed with Side Entrance Door. Large Master Bedroom with Recently Remodeled En-Suite Master Bath. Home Boasts Generous Closet and Storage Space. New 2019 High Energy 75 Gal Water Heater. Relax Inside your Private All Season Screened-in Deck with Skylights and Storm Windows overlooking Wooded Yard. Perfect for Entertaining and Dining. Oversize 2.5 Car Garage Plumbed for Gas Heater. Large Turn-Around Driveway Surrounded by Custom Stone Wall. Fenced-in Area for Pets. Partially Finished Basement with Roughed in Plumbing. Move in Condition, make this House Your Home.
Property Specifics
| Single Family | |
| — | |
| Contemporary,Tri-Level | |
| 1978 | |
| Full | |
| — | |
| No | |
| 0.42 |
| Lake | |
| — | |
| — / Not Applicable | |
| None | |
| Lake Michigan | |
| Public Sewer | |
| 10763205 | |
| 11164010180000 |
Nearby Schools
| NAME: | DISTRICT: | DISTANCE: | |
|---|---|---|---|
|
Grade School
Adler Park School |
70 | — | |
|
Middle School
Highland Middle School |
70 | Not in DB | |
|
High School
Libertyville High School |
128 | Not in DB | |
Property History
| DATE: | EVENT: | PRICE: | SOURCE: |
|---|---|---|---|
| 23 Oct, 2020 | Sold | $460,000 | MRED MLS |
| 17 Sep, 2020 | Under contract | $474,900 | MRED MLS |
| — | Last price change | $489,900 | MRED MLS |
| 29 Jun, 2020 | Listed for sale | $489,900 | MRED MLS |

Room Specifics
Total Bedrooms: 3
Bedrooms Above Ground: 3
Bedrooms Below Ground: 0
Dimensions: —
Floor Type: Carpet
Dimensions: —
Floor Type: Carpet
Full Bathrooms: 3
Bathroom Amenities: Separate Shower,Double Sink,Soaking Tub
Bathroom in Basement: 0
Rooms: Breakfast Room,Screened Porch,Foyer,Walk In Closet,Storage
Basement Description: Partially Finished,Bathroom Rough-In
Other Specifics
| 2.5 | |
| Concrete Perimeter | |
| Asphalt,Side Drive | |
| Deck, Dog Run, Screened Deck, Storms/Screens | |
| Fenced Yard,Landscaped,Wooded,Mature Trees | |
| 102 X 180 | |
| Unfinished | |
| Full | |
| Vaulted/Cathedral Ceilings, Skylight(s), First Floor Laundry, Built-in Features, Walk-In Closet(s) | |
| Range, Microwave, Dishwasher, Refrigerator, Freezer, Washer, Dryer, Disposal, Stainless Steel Appliance(s), Range Hood | |
| Not in DB | |
| Park, Lake, Curbs, Sidewalks, Street Lights, Street Paved | |
| — | |
| — | |
| Wood Burning, Attached Fireplace Doors/Screen, Gas Log, Gas Starter, Includes Accessories |
Tax History
| Year | Property Taxes |
|---|---|
| 2020 | $11,463 |
Contact Agent
Nearby Similar Homes
Nearby Sold Comparables
Contact Agent
Listing Provided By
Coldwell Banker Realty











