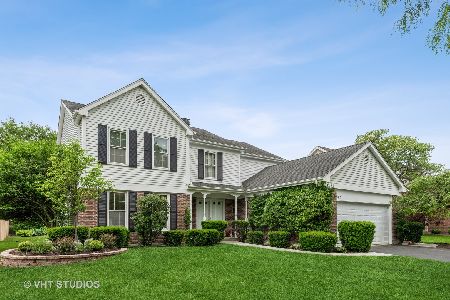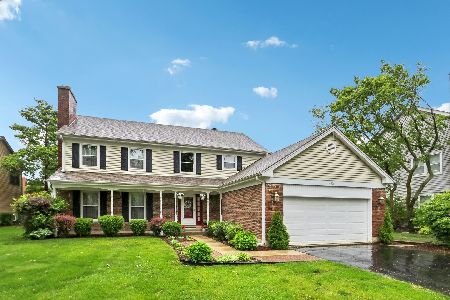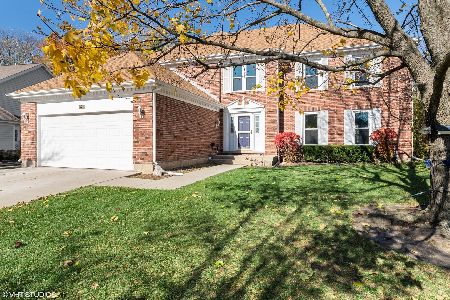315 Brampton Lane, Arlington Heights, Illinois 60004
$457,500
|
Sold
|
|
| Status: | Closed |
| Sqft: | 3,246 |
| Cost/Sqft: | $145 |
| Beds: | 5 |
| Baths: | 3 |
| Year Built: | 1980 |
| Property Taxes: | $14,905 |
| Days On Market: | 2900 |
| Lot Size: | 0,00 |
Description
ATTENTION!! ON A 48 HOUR KICK OUT SEE AGENT REMARKS This home has been reduced by $100,000. Over 3200 sq ft with great floorplan. All mechanics have been recently replaced including roof, furnace,air,siding and windows. All freshly painted, hardwood floors in the entire home, first floor den/office, full bathroom on the first floor that has been remodeled, new master bathroom shower, remodeled kitchen with stainless appliances,granite counters and updated cabinets. Very large bedrooms with lots of closet space. Great master bedroom and spacious master bathroom with soaking tub and new shower. Basement is not finished but is dry and large. This home is very neutral, clean, close to schools and parks, great floorplan, great neighborhood and waiting for new owners. Great value as this model has sold in the mid $500's in the past year in this subdivision. Homes this size are listed in the mid $500s Great value, great home, great condition, great floorplan, great yard.
Property Specifics
| Single Family | |
| — | |
| Colonial | |
| 1980 | |
| Partial | |
| MAYFAIR | |
| No | |
| — |
| Cook | |
| Terramere | |
| 0 / Not Applicable | |
| None | |
| Lake Michigan | |
| Public Sewer | |
| 09852598 | |
| 03062180130000 |
Nearby Schools
| NAME: | DISTRICT: | DISTANCE: | |
|---|---|---|---|
|
Grade School
Henry W Longfellow Elementary Sc |
21 | — | |
|
Middle School
Cooper Middle School |
21 | Not in DB | |
|
High School
Buffalo Grove High School |
214 | Not in DB | |
Property History
| DATE: | EVENT: | PRICE: | SOURCE: |
|---|---|---|---|
| 4 Jun, 2018 | Sold | $457,500 | MRED MLS |
| 1 May, 2018 | Under contract | $469,999 | MRED MLS |
| — | Last price change | $475,900 | MRED MLS |
| 8 Feb, 2018 | Listed for sale | $489,900 | MRED MLS |
Room Specifics
Total Bedrooms: 5
Bedrooms Above Ground: 5
Bedrooms Below Ground: 0
Dimensions: —
Floor Type: Hardwood
Dimensions: —
Floor Type: Hardwood
Dimensions: —
Floor Type: Hardwood
Dimensions: —
Floor Type: —
Full Bathrooms: 3
Bathroom Amenities: Separate Shower,Double Sink,Garden Tub
Bathroom in Basement: 0
Rooms: Bedroom 5,Eating Area,Study,Foyer
Basement Description: Unfinished
Other Specifics
| 2 | |
| Concrete Perimeter | |
| Asphalt | |
| — | |
| Landscaped | |
| 83X140X66X130 | |
| Full | |
| Full | |
| Hardwood Floors, First Floor Bedroom, In-Law Arrangement, First Floor Laundry, First Floor Full Bath | |
| Range, Microwave, Dishwasher, Refrigerator, Washer, Dryer, Disposal, Cooktop | |
| Not in DB | |
| Sidewalks, Street Lights, Street Paved | |
| — | |
| — | |
| Wood Burning, Gas Starter |
Tax History
| Year | Property Taxes |
|---|---|
| 2018 | $14,905 |
Contact Agent
Nearby Similar Homes
Nearby Sold Comparables
Contact Agent
Listing Provided By
Baird & Warner








