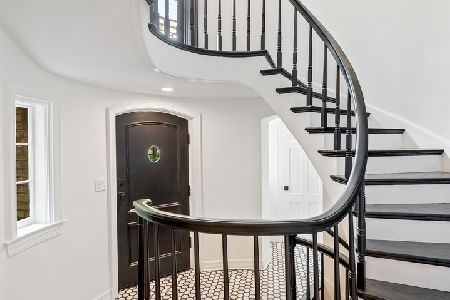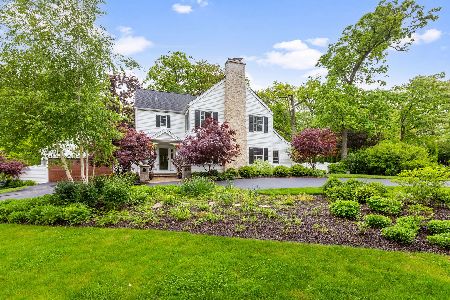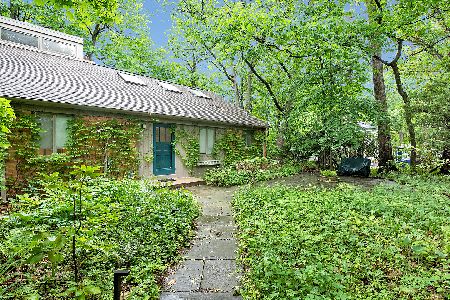320 Cedar Avenue, Highland Park, Illinois 60035
$881,000
|
Sold
|
|
| Status: | Closed |
| Sqft: | 3,111 |
| Cost/Sqft: | $299 |
| Beds: | 6 |
| Baths: | 5 |
| Year Built: | 1934 |
| Property Taxes: | $20,063 |
| Days On Market: | 1823 |
| Lot Size: | 0,45 |
Description
Welcome to this Architecturally unique French country home in East Highland Park designed by S.S. Beman, a disciple of David Adler. Beautifully situated on a breathtaking almost 1/2 acre ravine setting with a great deal of table land, this home is perfect for everyday living and gracious entertaining. The curb appeal of this brick home, set back from the street by a circular tumbled brick driveway, is incredibly beautiful and makes quite a statement. Everywhere you look you are impressed with the many architectural details inside the plaster walls of this superbly built home: dramatic turret, winding staircase, archways, balconies, millwork, mouldings, built-ins and views from the French windows all around. The gorgeous entertainment sized dining room and huge livngroom with a fireplace, both with hardwood floors, the large eat-in Kitchen with space for a table many other features to make cooking a pleasure, a study/den with a fireplaceand built-ins, a family room with built-ins and a lovely powder room complete the first floor. The Primary bedroom has one of the 4 fireplaces, French doors leading to a balcony, a dressing room with closets and a private bath with a whirlpool tub and separate shower. There are rooms to be used for bedrooms, offices or sitting rooms making this a home that lends itself to whatever your needs and lifestyle are. There is a 2nd floor laundry for your convenience. The lower level has a huge rec room with a fireplace, utility/storage room/work room, half bath and extra room. The two car attached garage and full house generator completes this very special property. This is a fabulous home where the possibilities for memories are endless! Welcome home...
Property Specifics
| Single Family | |
| — | |
| French Provincial | |
| 1934 | |
| Partial | |
| — | |
| No | |
| 0.45 |
| Lake | |
| — | |
| 0 / Not Applicable | |
| None | |
| Lake Michigan | |
| Public Sewer | |
| 10981987 | |
| 16253090070000 |
Nearby Schools
| NAME: | DISTRICT: | DISTANCE: | |
|---|---|---|---|
|
Grade School
Ravinia Elementary School |
112 | — | |
|
Middle School
Edgewood Middle School |
112 | Not in DB | |
|
High School
Highland Park High School |
113 | Not in DB | |
Property History
| DATE: | EVENT: | PRICE: | SOURCE: |
|---|---|---|---|
| 1 Mar, 2021 | Sold | $881,000 | MRED MLS |
| 30 Jan, 2021 | Under contract | $930,000 | MRED MLS |
| 28 Jan, 2021 | Listed for sale | $930,000 | MRED MLS |
| 9 Sep, 2021 | Sold | $1,450,000 | MRED MLS |
| 25 Jul, 2021 | Under contract | $1,475,000 | MRED MLS |
| — | Last price change | $1,495,000 | MRED MLS |
| 28 Jun, 2021 | Listed for sale | $1,495,000 | MRED MLS |

































Room Specifics
Total Bedrooms: 6
Bedrooms Above Ground: 6
Bedrooms Below Ground: 0
Dimensions: —
Floor Type: Carpet
Dimensions: —
Floor Type: Carpet
Dimensions: —
Floor Type: Carpet
Dimensions: —
Floor Type: —
Dimensions: —
Floor Type: —
Full Bathrooms: 5
Bathroom Amenities: Whirlpool,Separate Shower
Bathroom in Basement: 1
Rooms: Bedroom 5,Bedroom 6,Library,Recreation Room
Basement Description: Partially Finished
Other Specifics
| 2 | |
| — | |
| Brick,Circular | |
| Balcony, Patio, Storms/Screens | |
| — | |
| 100.18 X 267.96 X 49.86 X | |
| — | |
| Full | |
| Hardwood Floors, Second Floor Laundry, Walk-In Closet(s) | |
| — | |
| Not in DB | |
| Park, Curbs, Sidewalks, Street Lights, Street Paved | |
| — | |
| — | |
| Wood Burning, Gas Starter |
Tax History
| Year | Property Taxes |
|---|---|
| 2021 | $20,063 |
Contact Agent
Nearby Similar Homes
Nearby Sold Comparables
Contact Agent
Listing Provided By
@properties











