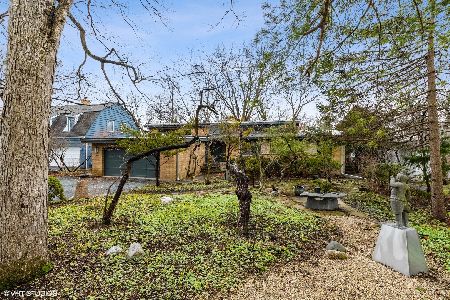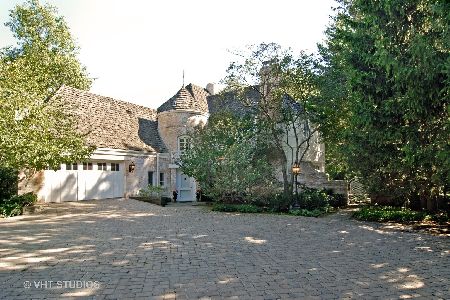319 Cedar Avenue, Highland Park, Illinois 60035
$1,420,000
|
Sold
|
|
| Status: | Closed |
| Sqft: | 4,500 |
| Cost/Sqft: | $310 |
| Beds: | 6 |
| Baths: | 6 |
| Year Built: | 1925 |
| Property Taxes: | $25,686 |
| Days On Market: | 616 |
| Lot Size: | 0,36 |
Description
House went under contract in the Private Network. Captivating full renovation of this beautiful New England Colonial home set back on exquisite, landscaped property. Custom brick entry with extra-large circular driveway. Breakfast room opens to private, lighted brick patio with generous seating ledge, surrounded by mature Arborvitae. Home features 6 bedrooms, 4.2 baths and is a blend of conveniences like a modern chef's kitchen and heated bathroom floors, combined with the character and allure of its original vintage charm (Full list of upgrades and features will be provided). East Highland Park location, close to Ravinia train station, Ravinia Park, Highland Park library, Rosewood Beach Park, downtown Ravinia and Highland Park shopping and dining. *List of Sellers Improvements & Upgrades* in Additional Information.
Property Specifics
| Single Family | |
| — | |
| — | |
| 1925 | |
| — | |
| NEW ENGLAND COLONIAL | |
| No | |
| 0.36 |
| Lake | |
| East Highland Park | |
| 0 / Not Applicable | |
| — | |
| — | |
| — | |
| 12053006 | |
| 16253020170000 |
Nearby Schools
| NAME: | DISTRICT: | DISTANCE: | |
|---|---|---|---|
|
Grade School
Ravinia Elementary School |
112 | — | |
|
Middle School
Edgewood Middle School |
112 | Not in DB | |
|
High School
Highland Park High School |
113 | Not in DB | |
Property History
| DATE: | EVENT: | PRICE: | SOURCE: |
|---|---|---|---|
| 25 Jun, 2013 | Sold | $620,000 | MRED MLS |
| 3 May, 2013 | Under contract | $625,000 | MRED MLS |
| 22 Apr, 2013 | Listed for sale | $625,000 | MRED MLS |
| 28 Jun, 2024 | Sold | $1,420,000 | MRED MLS |
| 21 May, 2024 | Under contract | $1,395,000 | MRED MLS |
| 21 May, 2024 | Listed for sale | $1,395,000 | MRED MLS |
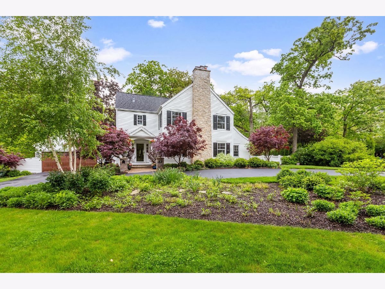
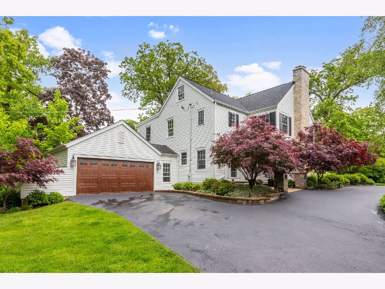
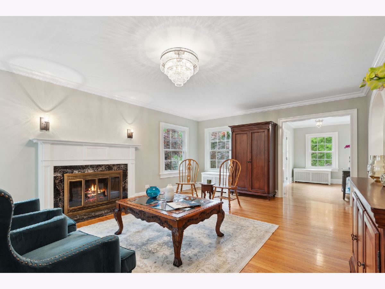
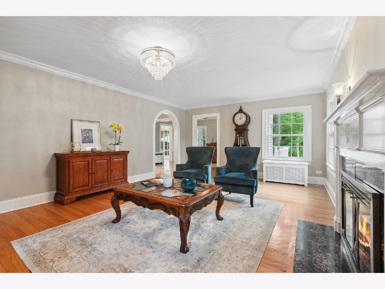
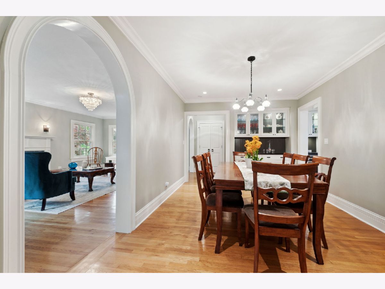
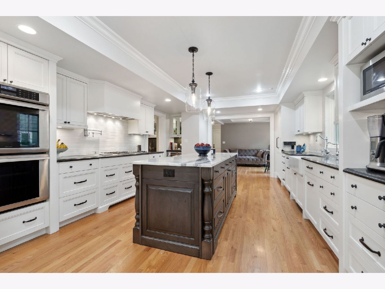
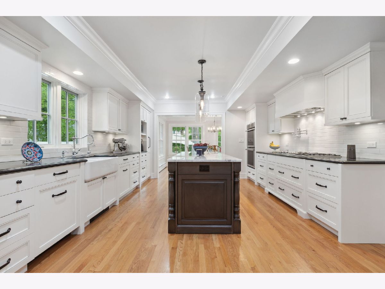
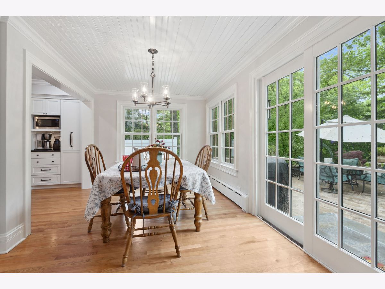
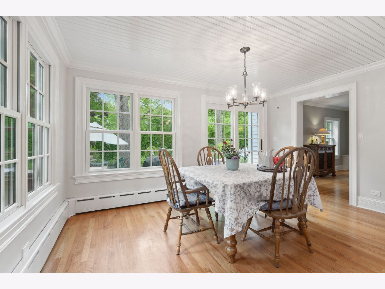
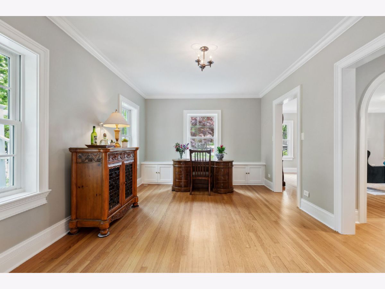
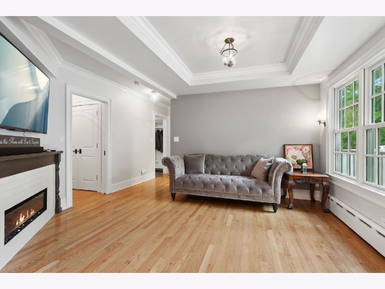
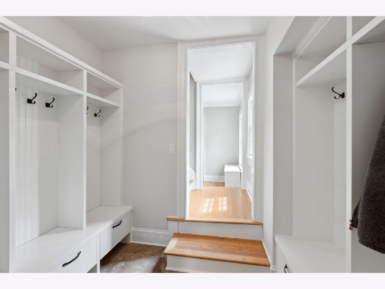
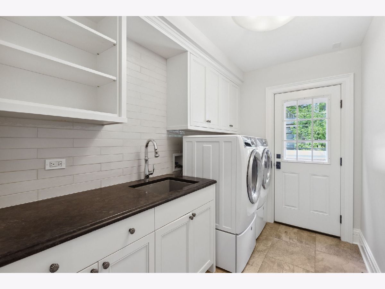
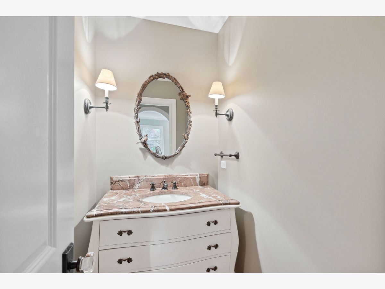
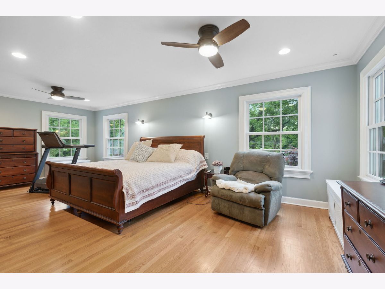
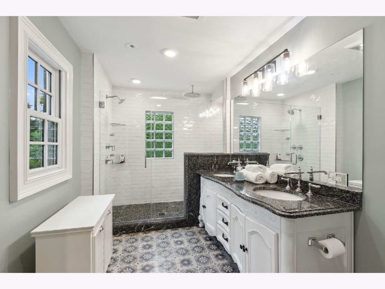
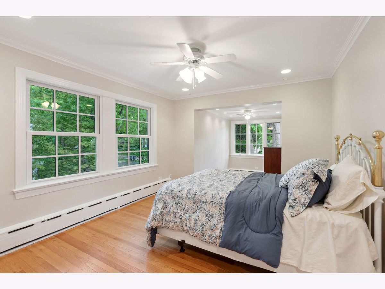
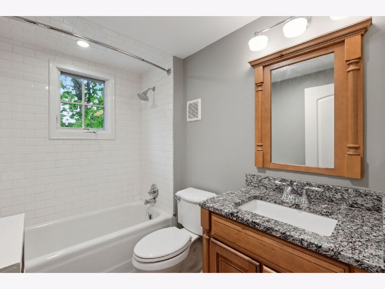
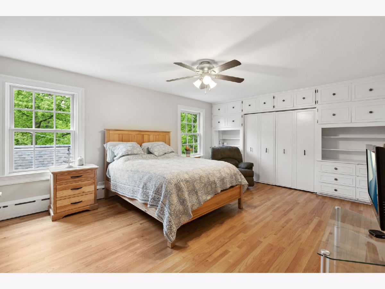
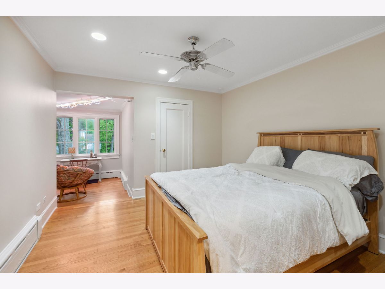
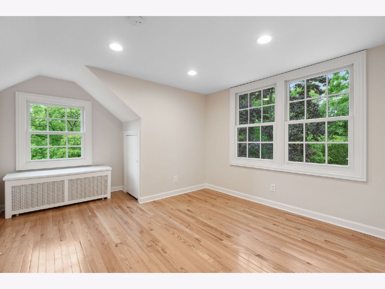
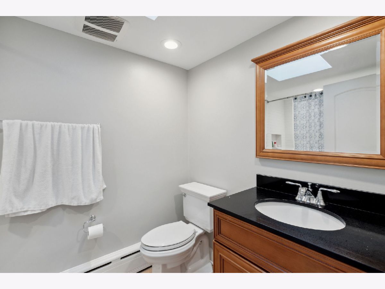
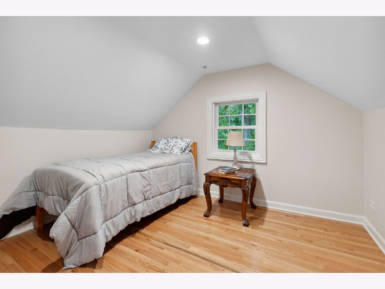
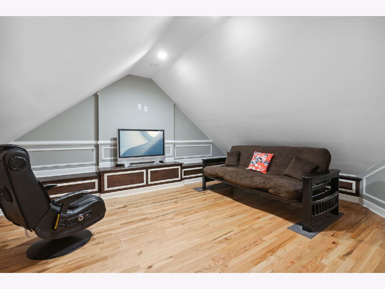
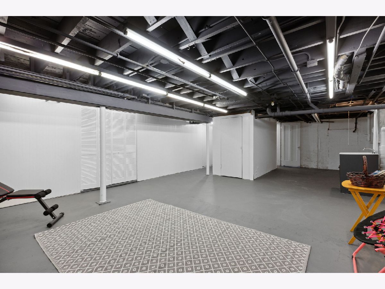
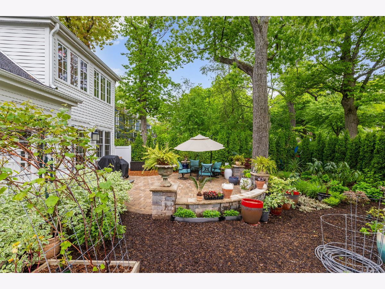
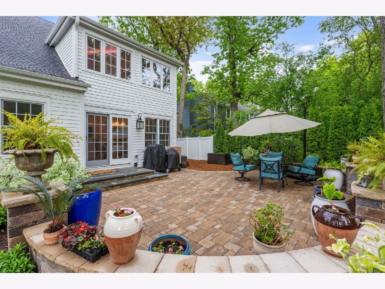
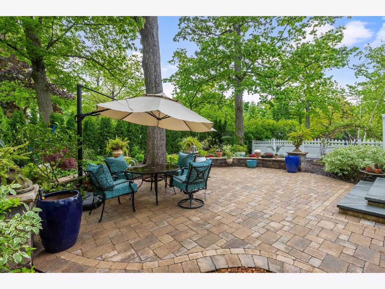
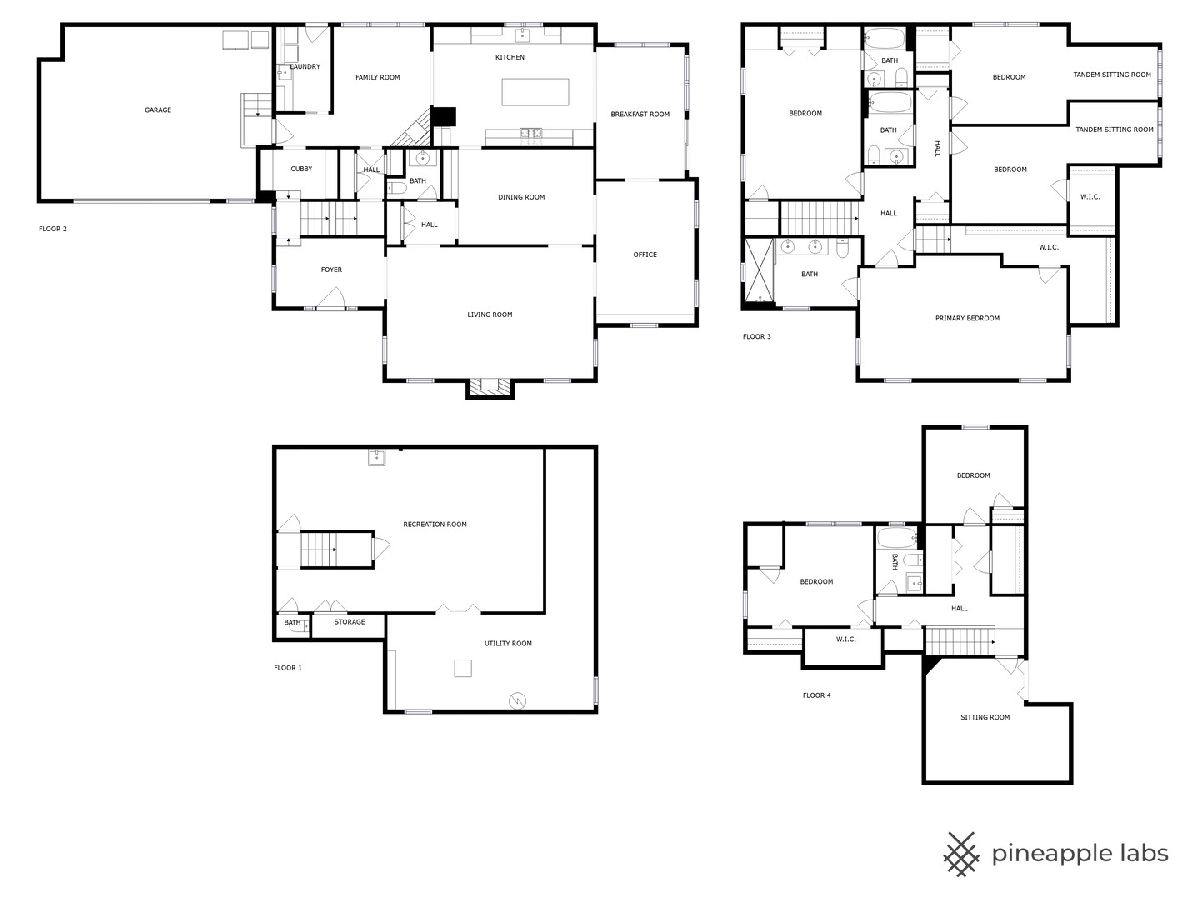
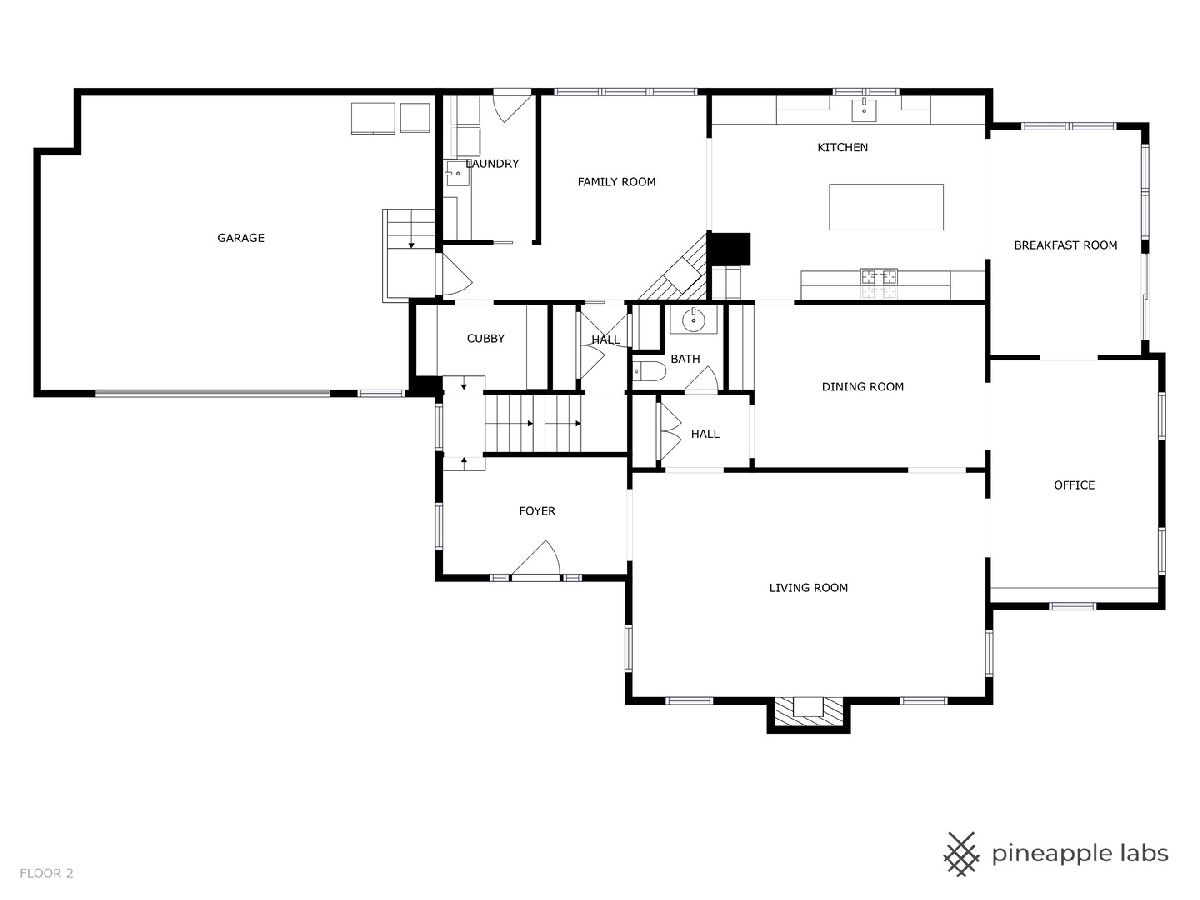
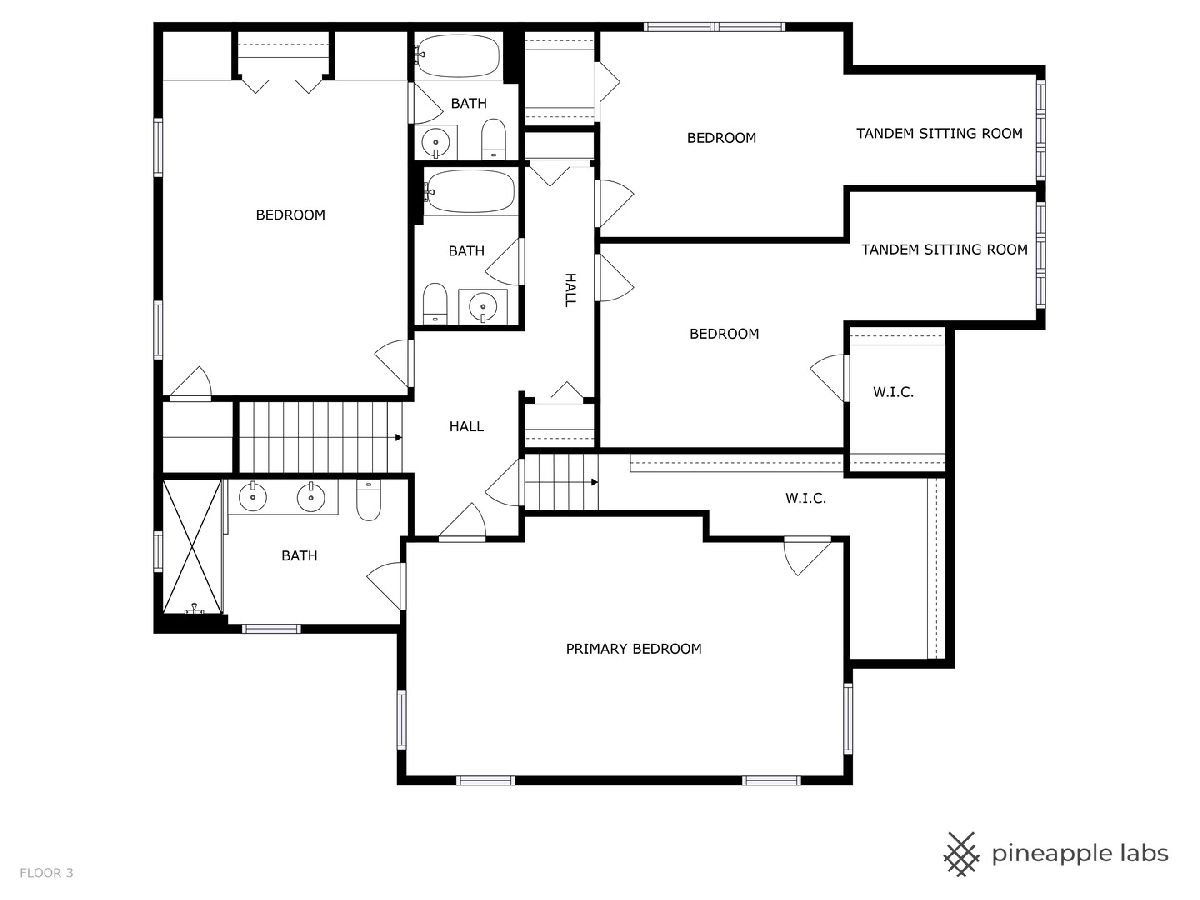
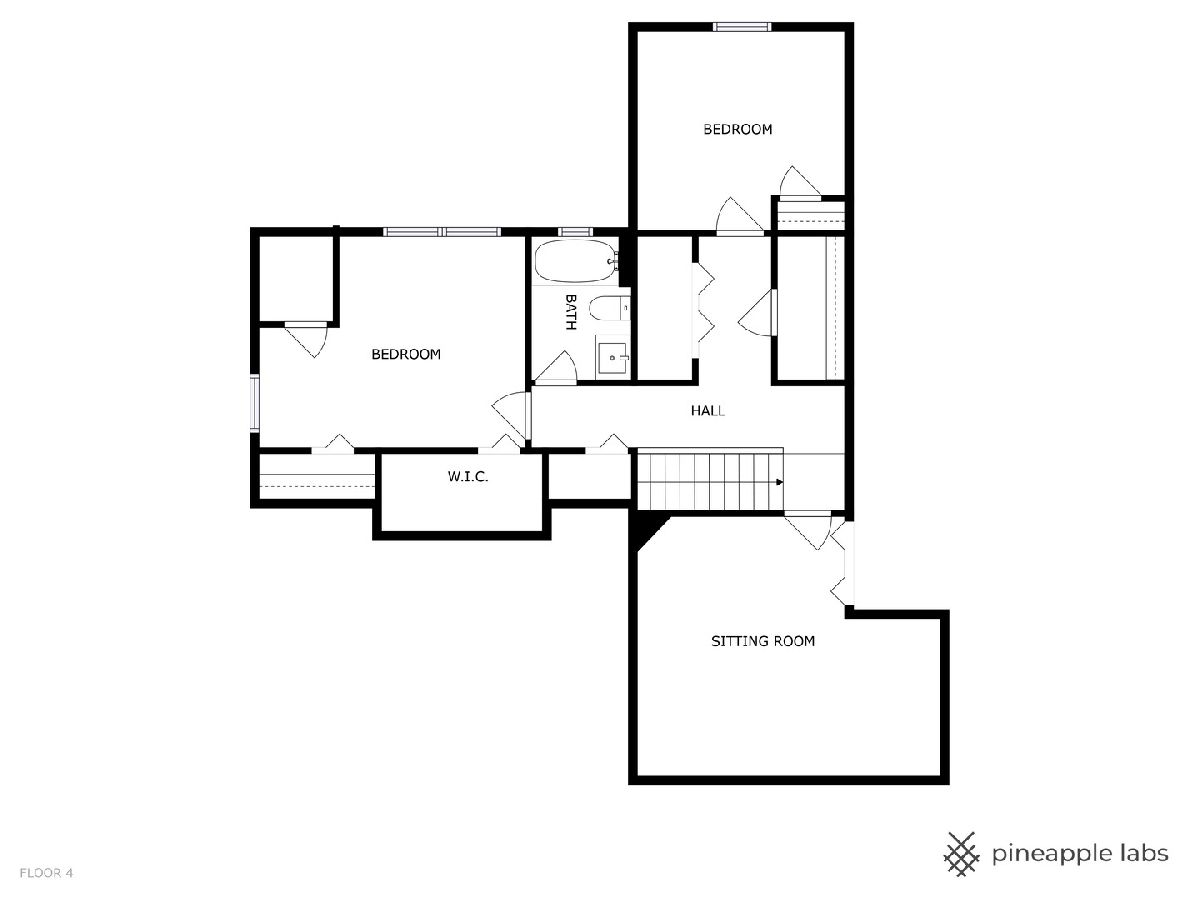
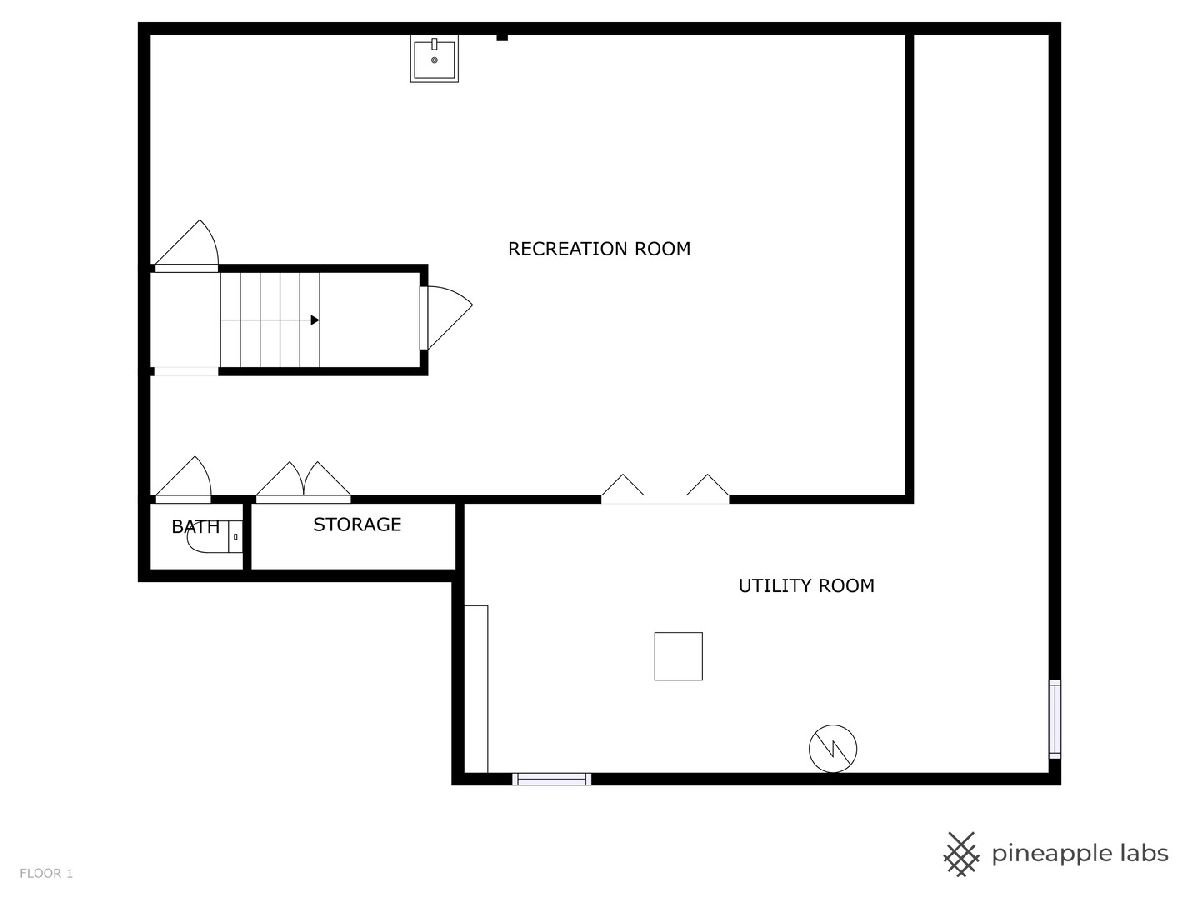
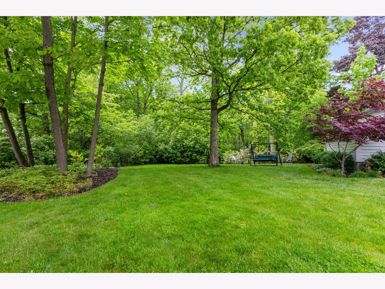
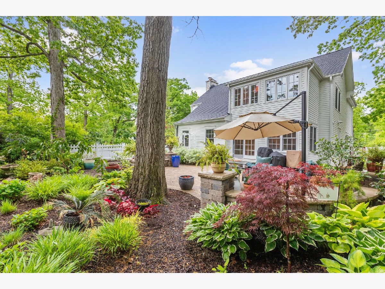
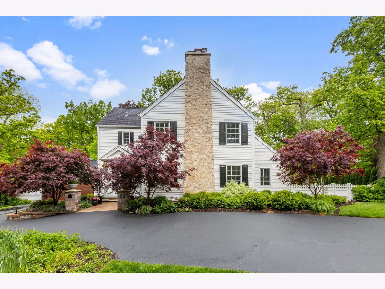
Room Specifics
Total Bedrooms: 6
Bedrooms Above Ground: 6
Bedrooms Below Ground: 0
Dimensions: —
Floor Type: —
Dimensions: —
Floor Type: —
Dimensions: —
Floor Type: —
Dimensions: —
Floor Type: —
Dimensions: —
Floor Type: —
Full Bathrooms: 6
Bathroom Amenities: Separate Shower,Double Sink,Full Body Spray Shower
Bathroom in Basement: 1
Rooms: —
Basement Description: Partially Finished
Other Specifics
| 2 | |
| — | |
| Asphalt,Circular | |
| — | |
| — | |
| 208X150X175X38 | |
| Finished,Full | |
| — | |
| — | |
| — | |
| Not in DB | |
| — | |
| — | |
| — | |
| — |
Tax History
| Year | Property Taxes |
|---|---|
| 2013 | $19,034 |
| 2024 | $25,686 |
Contact Agent
Nearby Similar Homes
Nearby Sold Comparables
Contact Agent
Listing Provided By
Coldwell Banker Realty






