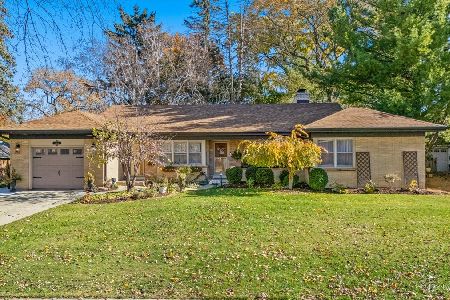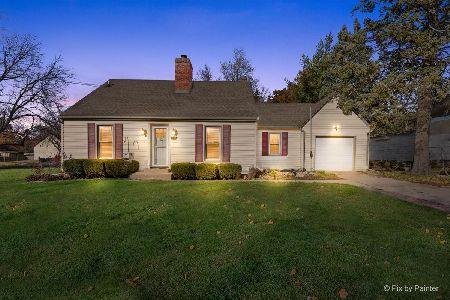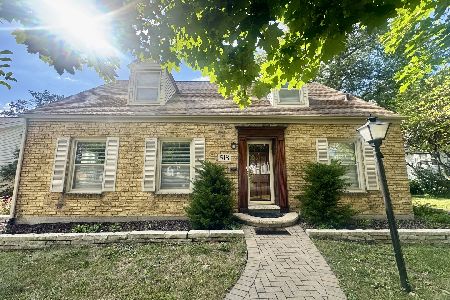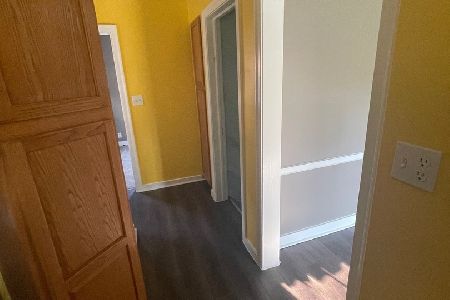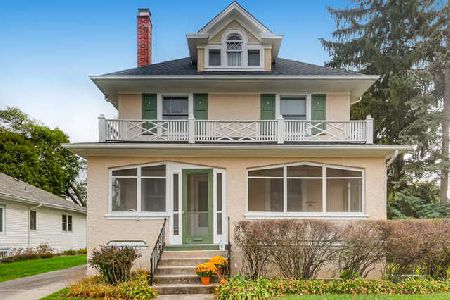320 Commonwealth Avenue, Elgin, Illinois 60123
$310,000
|
Sold
|
|
| Status: | Closed |
| Sqft: | 1,923 |
| Cost/Sqft: | $166 |
| Beds: | 4 |
| Baths: | 3 |
| Year Built: | 1940 |
| Property Taxes: | $6,996 |
| Days On Market: | 1251 |
| Lot Size: | 0,20 |
Description
One of kind ALL STONE exterior in the desirable Wing Park Neighborhood! Dynamic newly remodeled expansive kitchen you will be proud to entertain in! All stainless steel appliances with HUGE quartz top island, and adjacent separate dining area. Massive master bedroom with gas fireplace and walk-in closet that contains built ins. Finished basement with a bar built from the same stone as the exterior, gas fireplace and full bath. Large living room with original wood burning fireplace and separated foyer. Walking distance to Wing Park, and all that downtown Elgin has to offer!
Property Specifics
| Single Family | |
| — | |
| — | |
| 1940 | |
| — | |
| — | |
| No | |
| 0.2 |
| Kane | |
| — | |
| 0 / Not Applicable | |
| — | |
| — | |
| — | |
| 11462121 | |
| 0614107013 |
Nearby Schools
| NAME: | DISTRICT: | DISTANCE: | |
|---|---|---|---|
|
Middle School
Kimball Middle School |
46 | Not in DB | |
|
High School
Larkin High School |
46 | Not in DB | |
Property History
| DATE: | EVENT: | PRICE: | SOURCE: |
|---|---|---|---|
| 20 Oct, 2022 | Sold | $310,000 | MRED MLS |
| 13 Sep, 2022 | Under contract | $319,900 | MRED MLS |
| — | Last price change | $324,900 | MRED MLS |
| 12 Jul, 2022 | Listed for sale | $324,900 | MRED MLS |

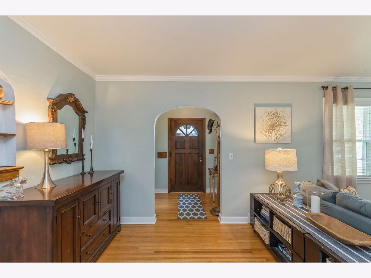
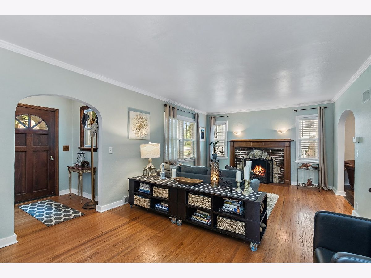
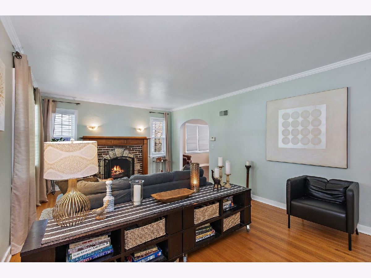
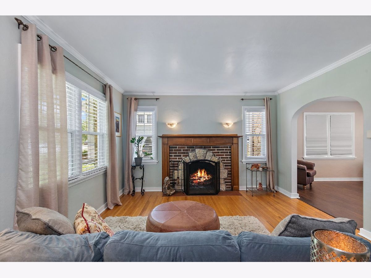
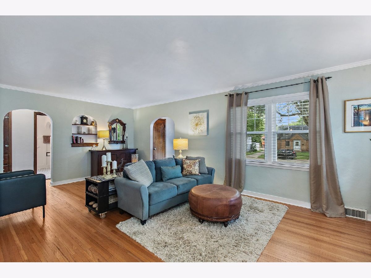
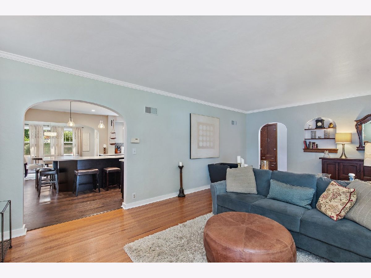
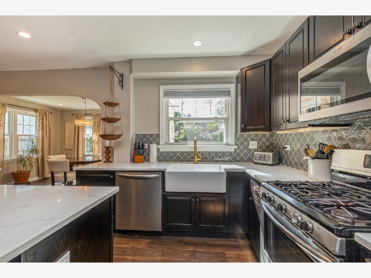
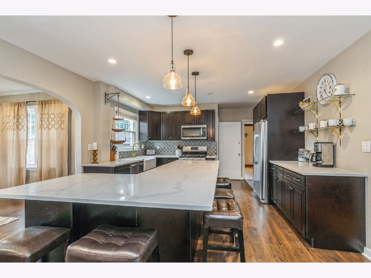
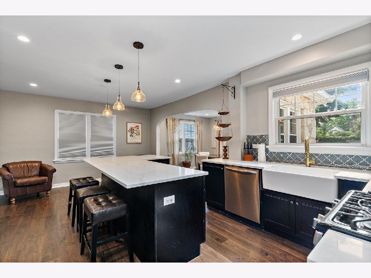
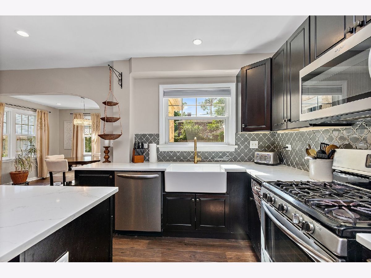
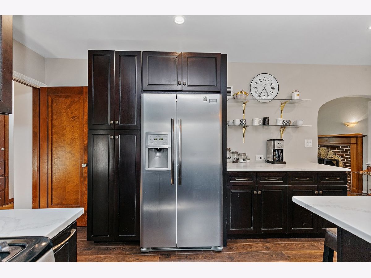
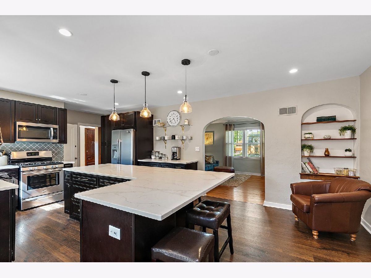

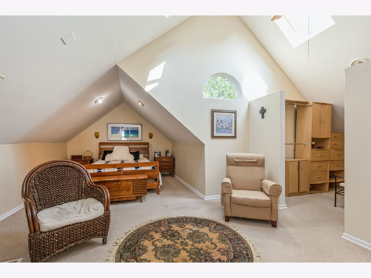
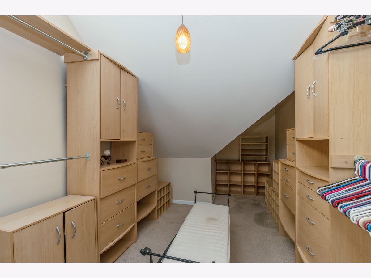
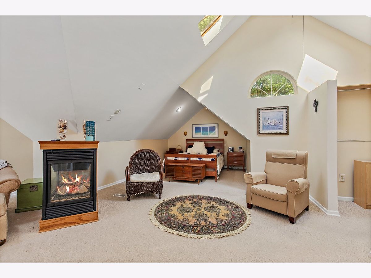
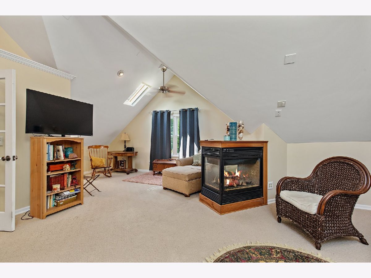
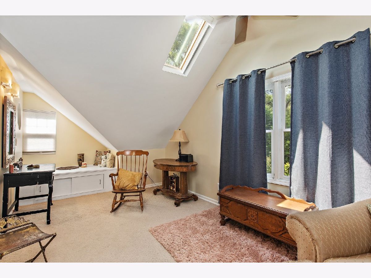
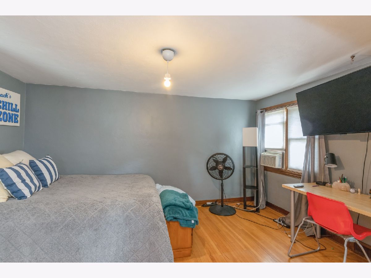
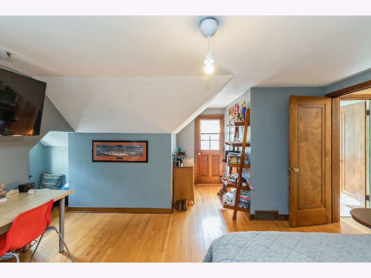
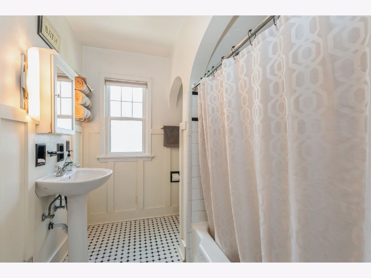
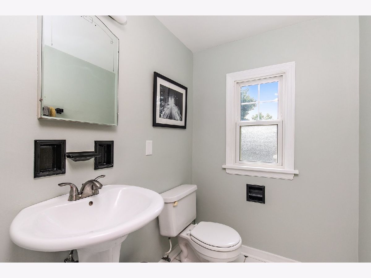

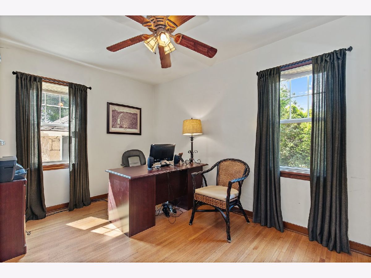
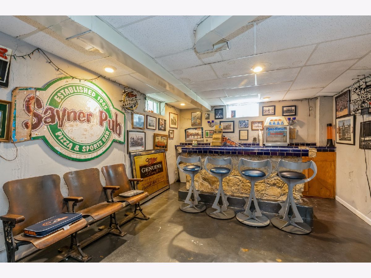

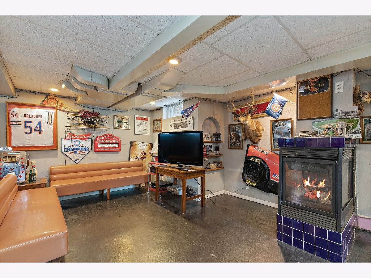
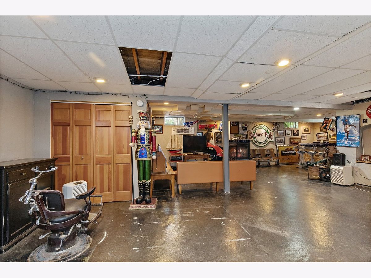

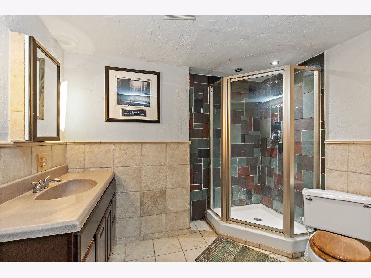
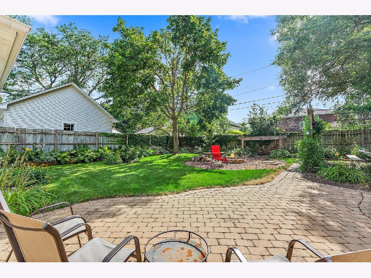
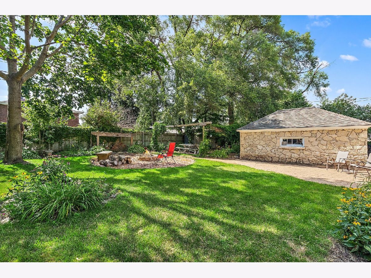
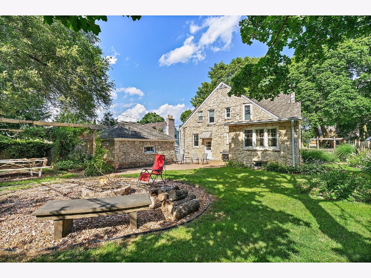
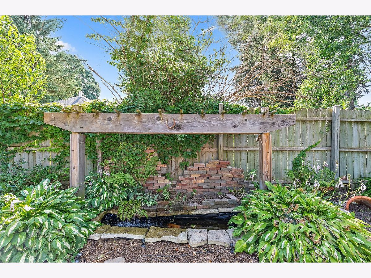
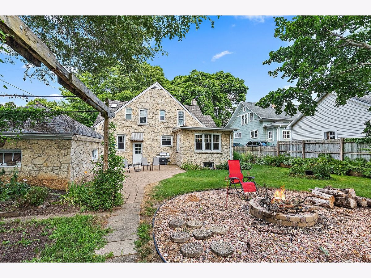
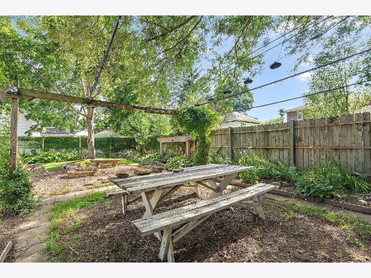
Room Specifics
Total Bedrooms: 4
Bedrooms Above Ground: 4
Bedrooms Below Ground: 0
Dimensions: —
Floor Type: —
Dimensions: —
Floor Type: —
Dimensions: —
Floor Type: —
Full Bathrooms: 3
Bathroom Amenities: —
Bathroom in Basement: 1
Rooms: —
Basement Description: Partially Finished
Other Specifics
| 1 | |
| — | |
| Concrete | |
| — | |
| — | |
| 66X132 | |
| Finished,Full,Interior Stair | |
| — | |
| — | |
| — | |
| Not in DB | |
| — | |
| — | |
| — | |
| — |
Tax History
| Year | Property Taxes |
|---|---|
| 2022 | $6,996 |
Contact Agent
Nearby Similar Homes
Contact Agent
Listing Provided By
Berkshire Hathaway HomeServices Starck Real Estate

