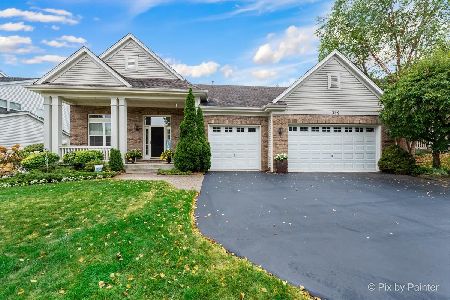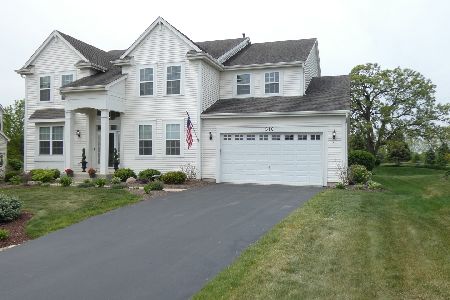320 Foxford Drive, Cary, Illinois 60013
$407,500
|
Sold
|
|
| Status: | Closed |
| Sqft: | 4,275 |
| Cost/Sqft: | $99 |
| Beds: | 4 |
| Baths: | 5 |
| Year Built: | 2002 |
| Property Taxes: | $14,111 |
| Days On Market: | 2455 |
| Lot Size: | 0,25 |
Description
One-owner home with every imaginable upgrade including the only fenced golf course lot complete with a glistening in-ground pool in all of Foxford Hills. This expanded Kingswood model spans 4275sf above grade and boasts a massive Granite kitchen w/ high end commercial appliances, H/W floors throughout the main level, an enormous master suite w/ luxury bath and sitting room, a huge family room w/ sliders to pool and fantastic poolside 3-season room, 4 fireplaces, living, dining, den, and huge bonus loft and that's still not all. Magnificent views & total pool privacy, a stamped concrete patio, fire pit, and beautifully finished basement w/ wet-bar, game & theatre areas, a brand new furnace and solar panels being added now for dirt cheap electric bills. Sound to good to be true? Seeing is believing folks. Just blocks to miles of conservation trails, superb schools, and minutes to the train. Make this your fun in the sun summer without ever leaving home. Schedule a private showing today.
Property Specifics
| Single Family | |
| — | |
| Colonial | |
| 2002 | |
| Full | |
| KINGSWOOD | |
| Yes | |
| 0.25 |
| Mc Henry | |
| Foxford Hills | |
| 175 / Annual | |
| Insurance | |
| Public | |
| Public Sewer | |
| 10327661 | |
| 2006379007 |
Nearby Schools
| NAME: | DISTRICT: | DISTANCE: | |
|---|---|---|---|
|
Grade School
Deer Path Elementary School |
26 | — | |
|
Middle School
Cary Junior High School |
26 | Not in DB | |
|
High School
Cary-grove Community High School |
155 | Not in DB | |
Property History
| DATE: | EVENT: | PRICE: | SOURCE: |
|---|---|---|---|
| 24 Jun, 2019 | Sold | $407,500 | MRED MLS |
| 7 May, 2019 | Under contract | $425,000 | MRED MLS |
| 1 Apr, 2019 | Listed for sale | $425,000 | MRED MLS |
Room Specifics
Total Bedrooms: 4
Bedrooms Above Ground: 4
Bedrooms Below Ground: 0
Dimensions: —
Floor Type: Carpet
Dimensions: —
Floor Type: Carpet
Dimensions: —
Floor Type: Carpet
Full Bathrooms: 5
Bathroom Amenities: Separate Shower,Double Sink,Double Shower,Soaking Tub
Bathroom in Basement: 1
Rooms: Loft,Eating Area,Recreation Room,Den,Sitting Room,Screened Porch,Game Room,Tandem Room
Basement Description: Finished
Other Specifics
| 3 | |
| Concrete Perimeter | |
| Asphalt | |
| Deck, Porch Screened, Stamped Concrete Patio, In Ground Pool | |
| Cul-De-Sac,Fenced Yard,Golf Course Lot,Landscaped,Water View | |
| 77X148 | |
| Unfinished | |
| Full | |
| Vaulted/Cathedral Ceilings, Bar-Wet, Hardwood Floors, First Floor Laundry | |
| Range, Microwave, Dishwasher, High End Refrigerator, Washer, Dryer, Disposal, Stainless Steel Appliance(s), Range Hood | |
| Not in DB | |
| Clubhouse, Sidewalks | |
| — | |
| — | |
| Wood Burning, Gas Log, Gas Starter |
Tax History
| Year | Property Taxes |
|---|---|
| 2019 | $14,111 |
Contact Agent
Nearby Similar Homes
Contact Agent
Listing Provided By
RE/MAX of Barrington









