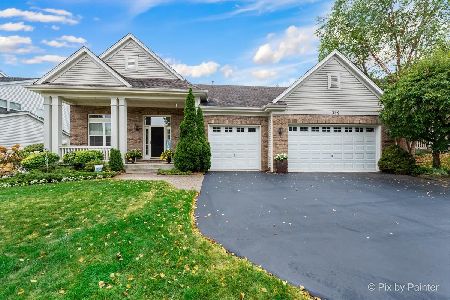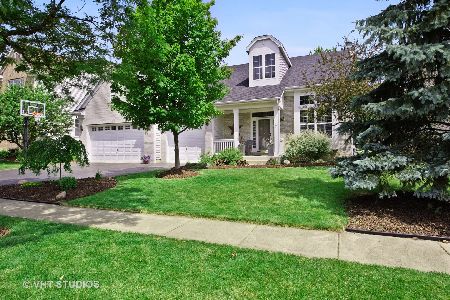324 Foxford Drive, Cary, Illinois 60013
$360,000
|
Sold
|
|
| Status: | Closed |
| Sqft: | 3,864 |
| Cost/Sqft: | $97 |
| Beds: | 5 |
| Baths: | 4 |
| Year Built: | 2002 |
| Property Taxes: | $10,818 |
| Days On Market: | 2227 |
| Lot Size: | 0,19 |
Description
One of the best settings in all of Foxford Hills overlooking the second hole of Foxford Hills Golf Course complete with views of 2 ponds and an island green-just beautiful! The popular Abbeydale model boasts a "cooks kitchen" with center island/breakfast bar, eating area, stainless appliances, granite counter tops, custom back splash, sliders to the back patio and overlooks the spacious family room with a gas log fireplace for those cozy winter nights! Formal living and dining rooms, front facing office with French doors and gorgeous scraped look hardwood flooring round out the rest of the first floor. The second floor hosts 4 generously sized bedrooms plus an abundantly sized master suite that includes a sitting room, walk in closet big enough for an oversized ottoman, vaulted ceiling and a lux master bath with soaking tub, private commode and double vanity sinks. If that is not enough room, the basement area has been finished with a rec room, full bathroom and 6th bedroom/guestroom. Which brings it all back to those golf course views from the two tiered paver patio and fireplace. An oasis in the suburbs! **Sellers paid off the SSA.**
Property Specifics
| Single Family | |
| — | |
| — | |
| 2002 | |
| Full | |
| ABBEYDALE | |
| No | |
| 0.19 |
| Mc Henry | |
| Foxford Hills | |
| 175 / Annual | |
| Other | |
| Public | |
| Public Sewer | |
| 10573864 | |
| 2006379009 |
Nearby Schools
| NAME: | DISTRICT: | DISTANCE: | |
|---|---|---|---|
|
Grade School
Deer Path Elementary School |
26 | — | |
|
Middle School
Cary Junior High School |
26 | Not in DB | |
|
High School
Cary-grove Community High School |
155 | Not in DB | |
Property History
| DATE: | EVENT: | PRICE: | SOURCE: |
|---|---|---|---|
| 10 Feb, 2020 | Sold | $360,000 | MRED MLS |
| 31 Dec, 2019 | Under contract | $375,000 | MRED MLS |
| 14 Nov, 2019 | Listed for sale | $375,000 | MRED MLS |
Room Specifics
Total Bedrooms: 6
Bedrooms Above Ground: 5
Bedrooms Below Ground: 1
Dimensions: —
Floor Type: Carpet
Dimensions: —
Floor Type: Hardwood
Dimensions: —
Floor Type: Hardwood
Dimensions: —
Floor Type: —
Dimensions: —
Floor Type: —
Full Bathrooms: 4
Bathroom Amenities: Separate Shower,Double Sink
Bathroom in Basement: 1
Rooms: Bedroom 5,Bedroom 6,Office,Recreation Room,Sitting Room,Foyer
Basement Description: Partially Finished,Crawl
Other Specifics
| 3 | |
| Concrete Perimeter | |
| Asphalt | |
| Brick Paver Patio | |
| Golf Course Lot,Landscaped,Water View | |
| 73 X 120 | |
| — | |
| Full | |
| Vaulted/Cathedral Ceilings, Hardwood Floors, First Floor Laundry, Walk-In Closet(s) | |
| Double Oven, Microwave, Dishwasher, Refrigerator, Washer, Dryer, Disposal, Stainless Steel Appliance(s), Cooktop, Built-In Oven, Range Hood, Water Softener Owned | |
| Not in DB | |
| Sidewalks, Street Lights, Street Paved | |
| — | |
| — | |
| Gas Log, Gas Starter |
Tax History
| Year | Property Taxes |
|---|---|
| 2020 | $10,818 |
Contact Agent
Nearby Similar Homes
Contact Agent
Listing Provided By
RE/MAX of Barrington









