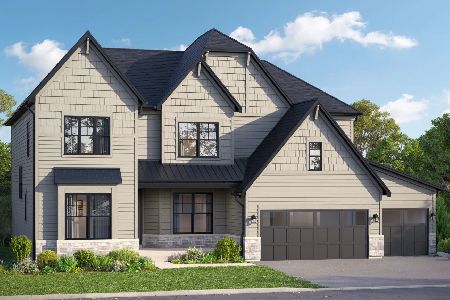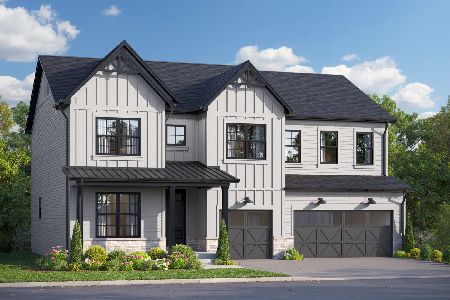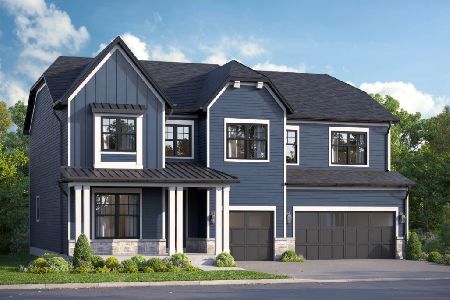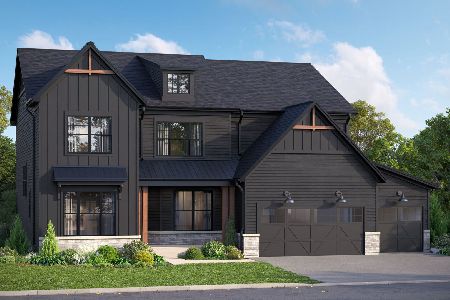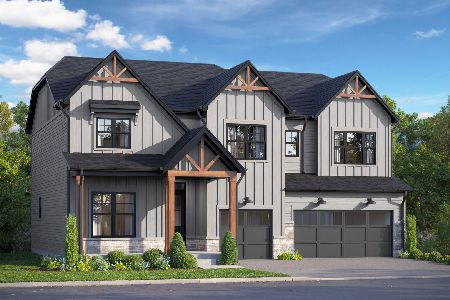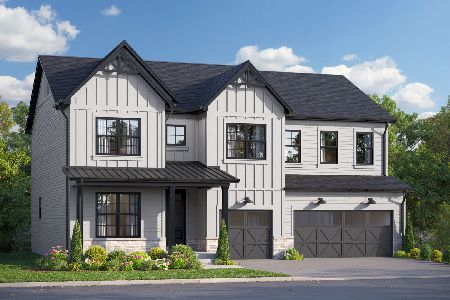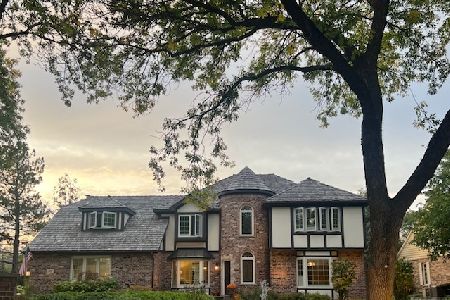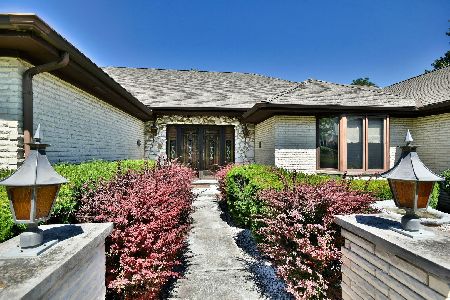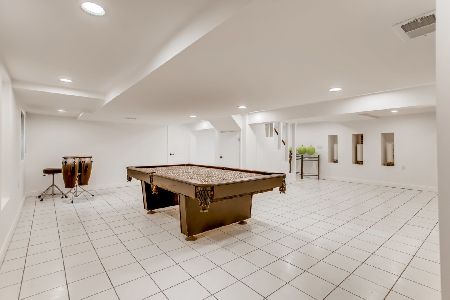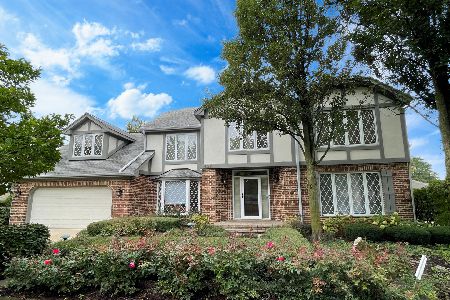320 Hambletonian Drive, Oak Brook, Illinois 60523
$998,000
|
Sold
|
|
| Status: | Closed |
| Sqft: | 3,719 |
| Cost/Sqft: | $282 |
| Beds: | 4 |
| Baths: | 4 |
| Year Built: | 1985 |
| Property Taxes: | $11,989 |
| Days On Market: | 1642 |
| Lot Size: | 0,30 |
Description
Quality is the hallmark of this beautiful stone Tudor which has been meticulous added on to and upgraded over the years by the owner-builder. Hickory floors take you throughout the first floor and wide plank oak grace the family room. Only high-end appliances will be found in this kitchen and top of the line Pella Designer Series windows make living and maintaining a joy. A light and airy breakfast and sun room is what connects the outside to the inside - you will need to see to believe. The primary bath is showroom grade, with heated, on-trend porcelain flooring warming your feet - including in the two walk-in closets. The DTV (Digital Thermostatic Valve) shower controls just about everything imaginable while you will feel as though you're on vacation in your own spa. Spend time relaxing in the Victoria Albert claw-foot tub. Lower level features a recreation room, second family room with bar area, a game room, 5th bedroom and full bathroom. Your own playground awaits you! An over-the-top inground pool with a 10-person spa, splash/fountain jets and all the toys and lighting for a party. Ideally set on the entrance of a cul-de-sac (one of only three in Saddlebrook) where your play area is magnified by a factor of 10x. Kids' first biking lessons, overflow for parties and extra parking are all benefits to this location.
Property Specifics
| Single Family | |
| — | |
| — | |
| 1985 | |
| Full | |
| — | |
| No | |
| 0.3 |
| Du Page | |
| Saddle Brook | |
| 37 / Monthly | |
| Other | |
| Lake Michigan | |
| Public Sewer | |
| 11182009 | |
| 0633303020 |
Nearby Schools
| NAME: | DISTRICT: | DISTANCE: | |
|---|---|---|---|
|
Grade School
Highland Elementary School |
58 | — | |
|
Middle School
Herrick Middle School |
58 | Not in DB | |
|
High School
North High School |
99 | Not in DB | |
Property History
| DATE: | EVENT: | PRICE: | SOURCE: |
|---|---|---|---|
| 12 Oct, 2021 | Sold | $998,000 | MRED MLS |
| 24 Sep, 2021 | Under contract | $1,049,993 | MRED MLS |
| 1 Sep, 2021 | Listed for sale | $1,049,993 | MRED MLS |
| 30 Sep, 2024 | Sold | $1,244,000 | MRED MLS |
| 9 Jul, 2024 | Under contract | $1,275,000 | MRED MLS |
| 5 Jul, 2024 | Listed for sale | $1,275,000 | MRED MLS |
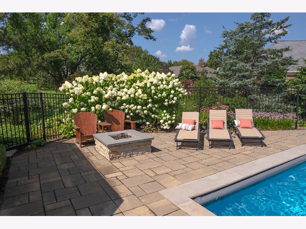
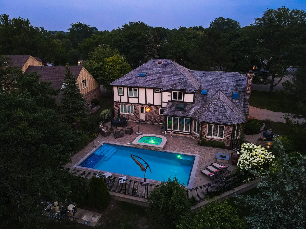
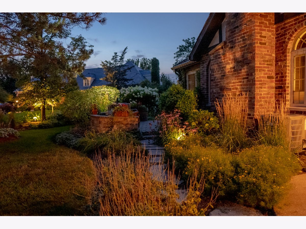
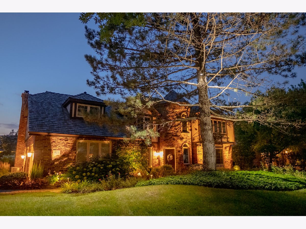
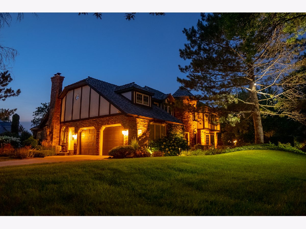
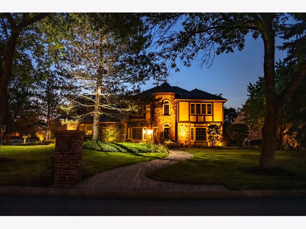
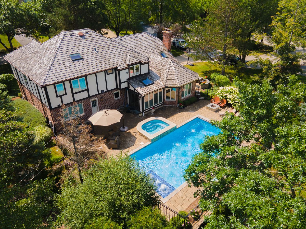
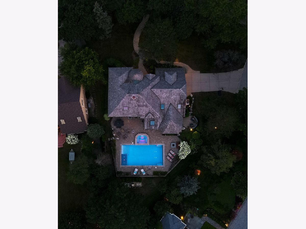
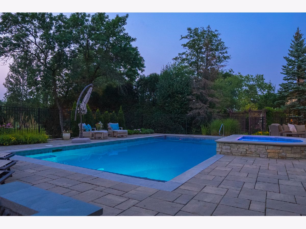
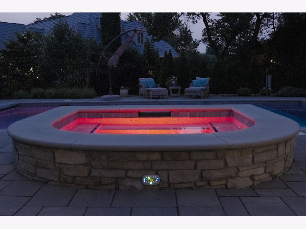
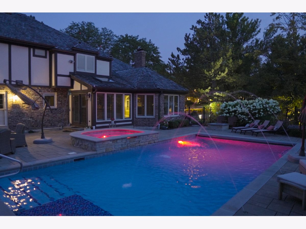
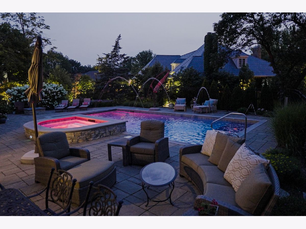
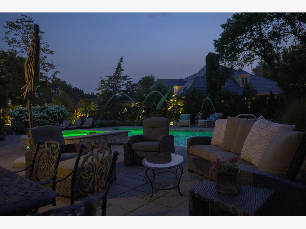
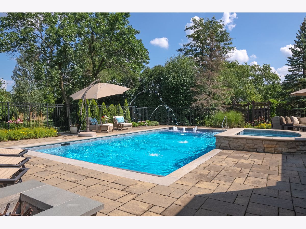
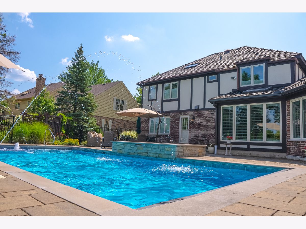
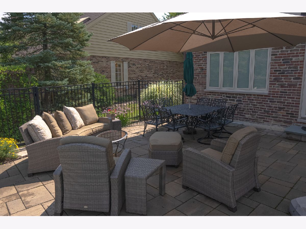
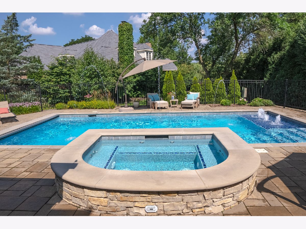
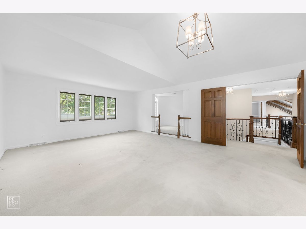
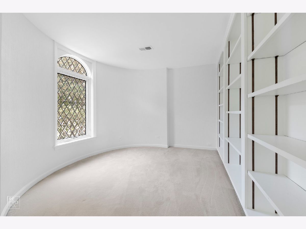
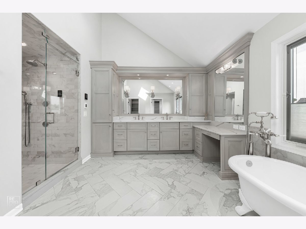
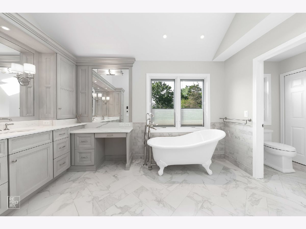
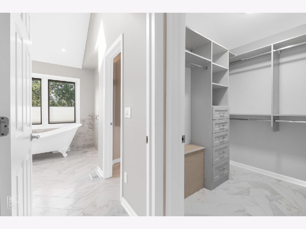
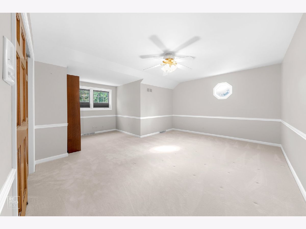
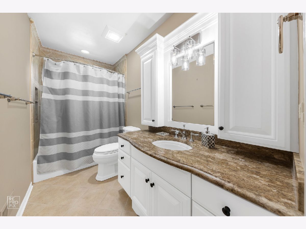
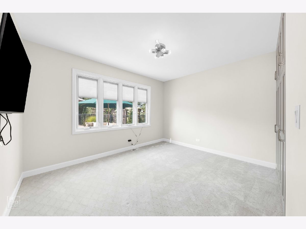
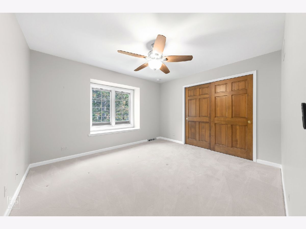
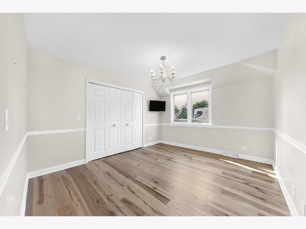
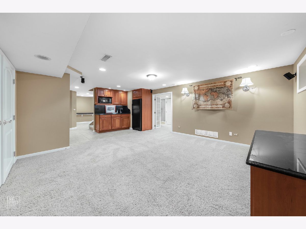
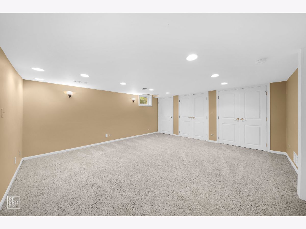
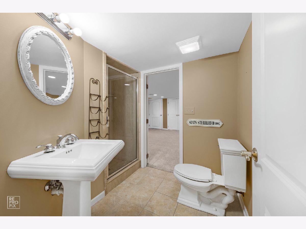
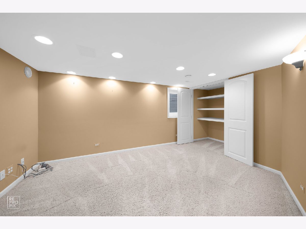
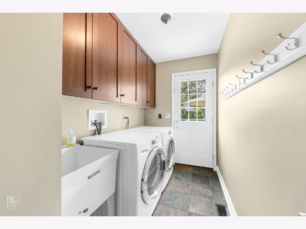
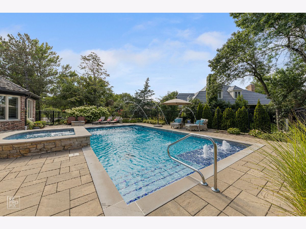
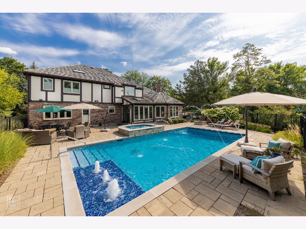
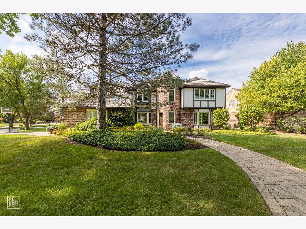
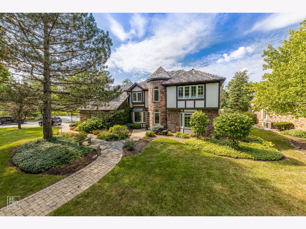
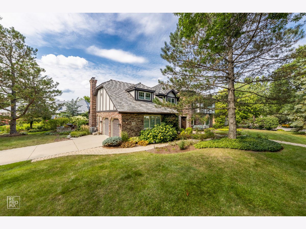
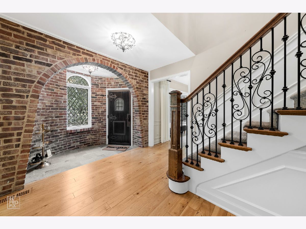
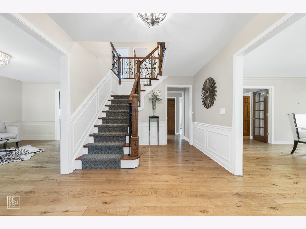
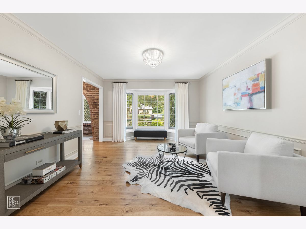
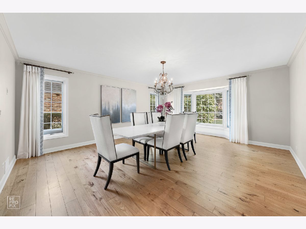
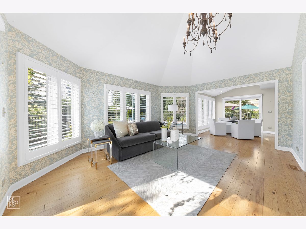
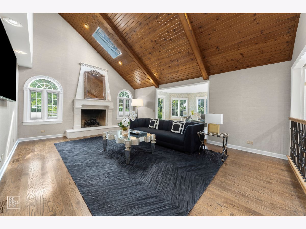
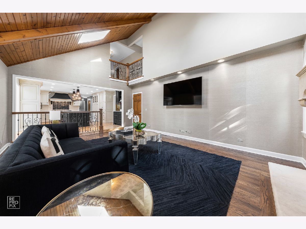
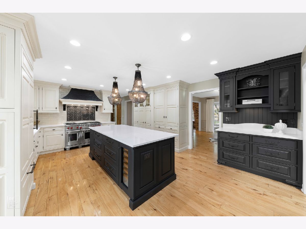
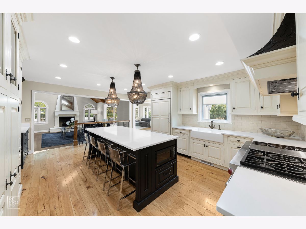
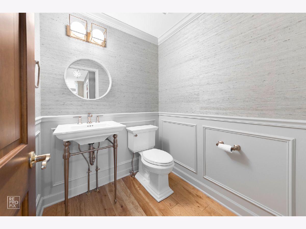
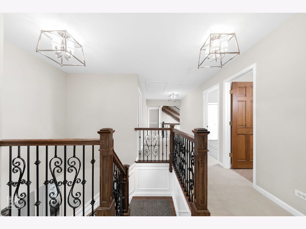
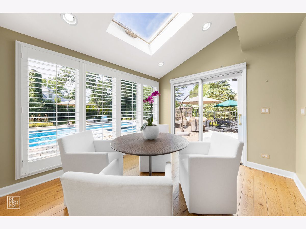
Room Specifics
Total Bedrooms: 5
Bedrooms Above Ground: 4
Bedrooms Below Ground: 1
Dimensions: —
Floor Type: —
Dimensions: —
Floor Type: Carpet
Dimensions: —
Floor Type: Carpet
Dimensions: —
Floor Type: —
Full Bathrooms: 4
Bathroom Amenities: Separate Shower,Double Sink,Soaking Tub
Bathroom in Basement: 1
Rooms: Bedroom 5,Breakfast Room,Office,Recreation Room,Game Room,Sitting Room,Family Room,Foyer
Basement Description: Finished
Other Specifics
| 2 | |
| — | |
| — | |
| Patio, Hot Tub, In Ground Pool | |
| — | |
| 112X140X51X142X187 | |
| — | |
| Full | |
| — | |
| Double Oven, Range, Dishwasher, Refrigerator, Washer, Dryer, Disposal, Wine Refrigerator | |
| Not in DB | |
| — | |
| — | |
| — | |
| — |
Tax History
| Year | Property Taxes |
|---|---|
| 2021 | $11,989 |
| 2024 | $14,101 |
Contact Agent
Nearby Similar Homes
Nearby Sold Comparables
Contact Agent
Listing Provided By
Compass

