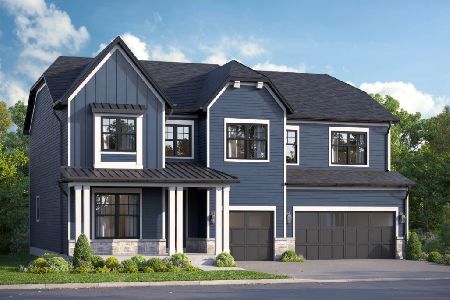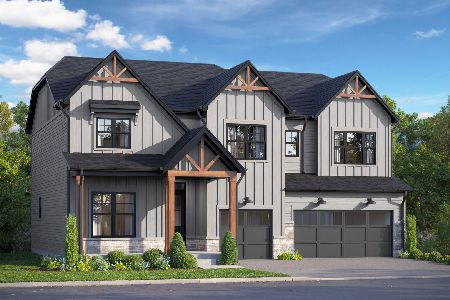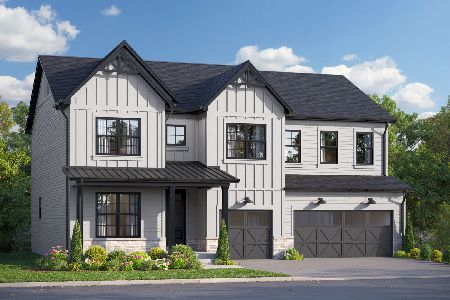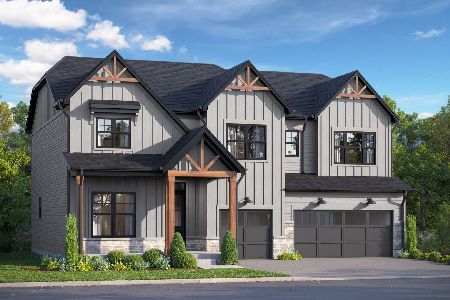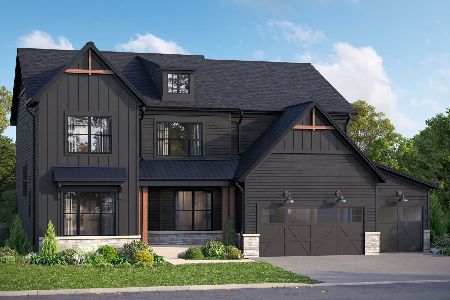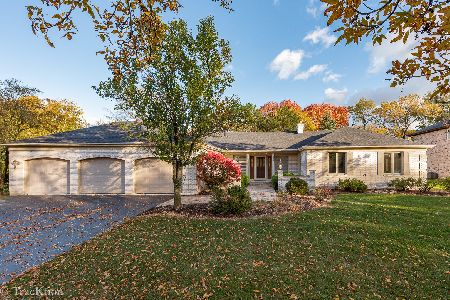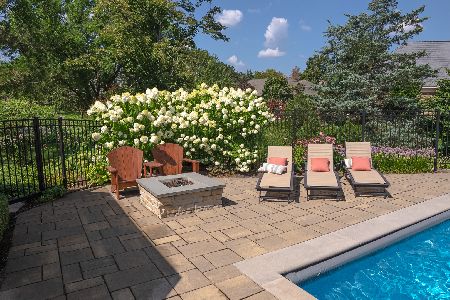319 Hambletonian Drive, Oak Brook, Illinois 60523
$776,000
|
Sold
|
|
| Status: | Closed |
| Sqft: | 3,790 |
| Cost/Sqft: | $206 |
| Beds: | 5 |
| Baths: | 4 |
| Year Built: | 1986 |
| Property Taxes: | $10,992 |
| Days On Market: | 1730 |
| Lot Size: | 0,00 |
Description
You must see this beautiful, updated home in Oak Brook! 5 Bedrooms and 4 Full Bathrooms. Lots of natural light, dark hardwood floors, and so much entertaining space. The dining room fits an oversized table which is open to the fully equipped kitchen. With quartz countertops, stainless steel appliances, and a large island the kitchen will fit all your needs. From there walk into a spacious living room with tall ceilings, skylights, and modern ceiling fans. The first floor has a generous sized mud room, bedroom, and full bathroom. The second floor is equipped with 4 more bedrooms, 2 bathrooms, and 2 loft spaces! The first loft space has a brand-new sauna and lots of extra space. The large primary bedroom has a generous walk-in closet with 2 sinks, soaking tub, shower, and built-in cabinetry. The second loft is in the primary bedroom up the spiral staircase-offering a private getaway. The fully finished basement is equipped with a pool table, built-in dry-bar area, and movie-theatre/stage area for offering the best entertaining experience for the new owners and their guests. If that wasn't enough the exterior has a large brick patio and hot tub! Let's start dreaming of entertaining again in 2021! This home has all the bells and whistles- it won't disappoint.
Property Specifics
| Single Family | |
| — | |
| — | |
| 1986 | |
| Full | |
| — | |
| No | |
| 0 |
| Du Page | |
| Saddle Brook | |
| 350 / Annual | |
| Scavenger | |
| Public | |
| Public Sewer | |
| 11054473 | |
| 0633304017 |
Property History
| DATE: | EVENT: | PRICE: | SOURCE: |
|---|---|---|---|
| 10 Jun, 2021 | Sold | $776,000 | MRED MLS |
| 15 May, 2021 | Under contract | $780,000 | MRED MLS |
| 22 Apr, 2021 | Listed for sale | $780,000 | MRED MLS |
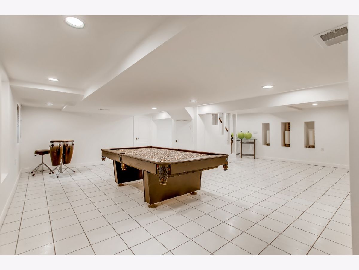
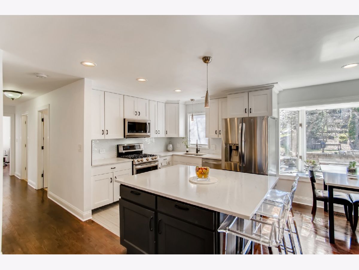
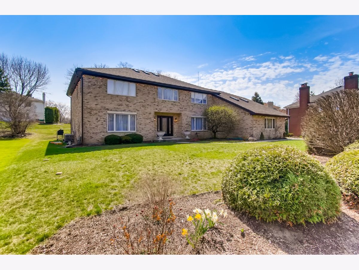
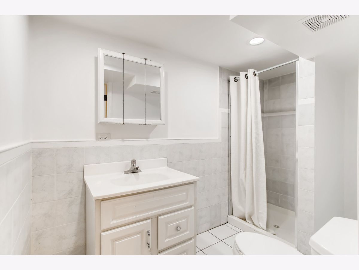
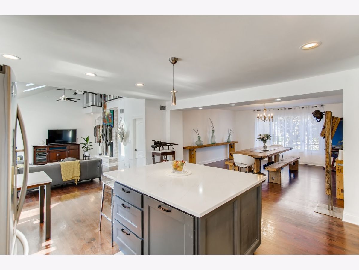
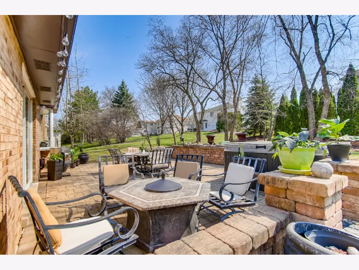
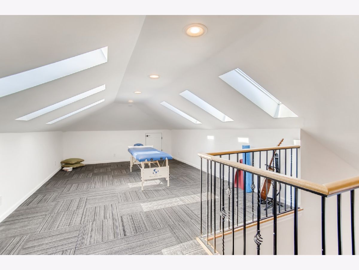
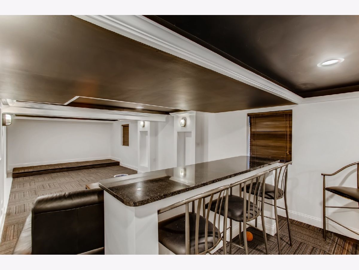
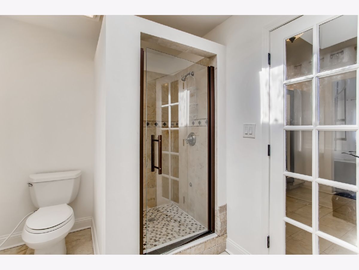
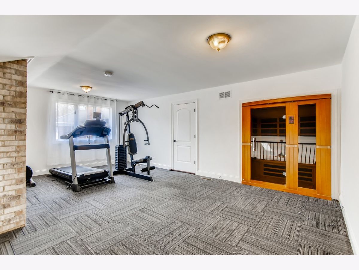
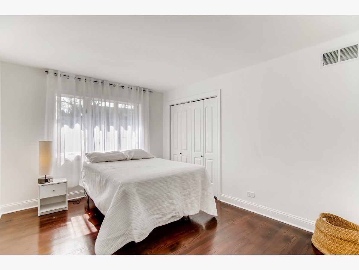
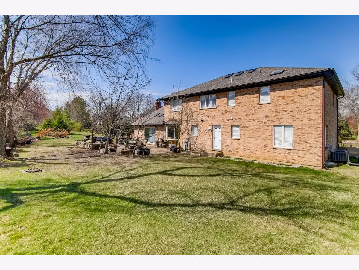
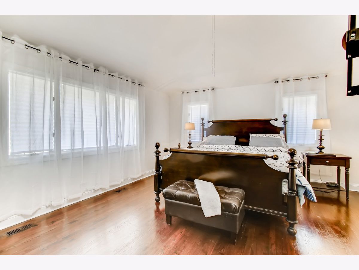
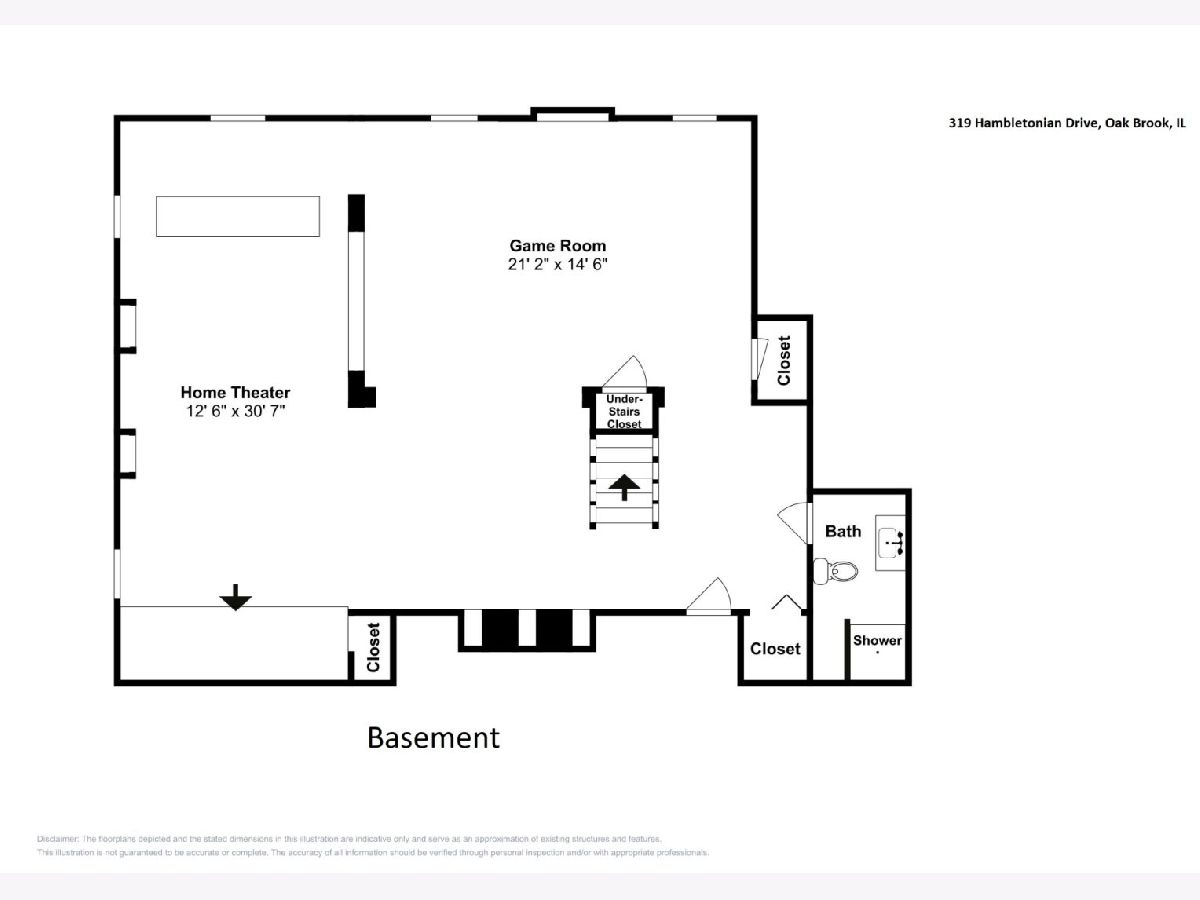
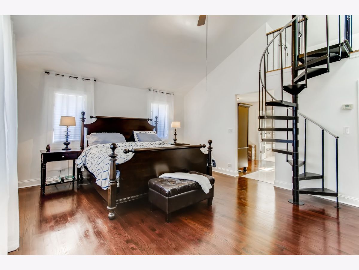
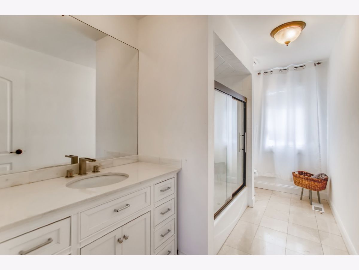
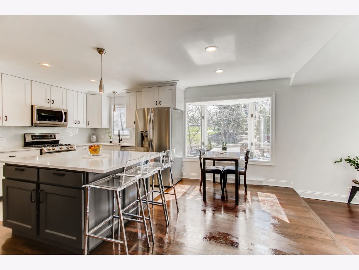
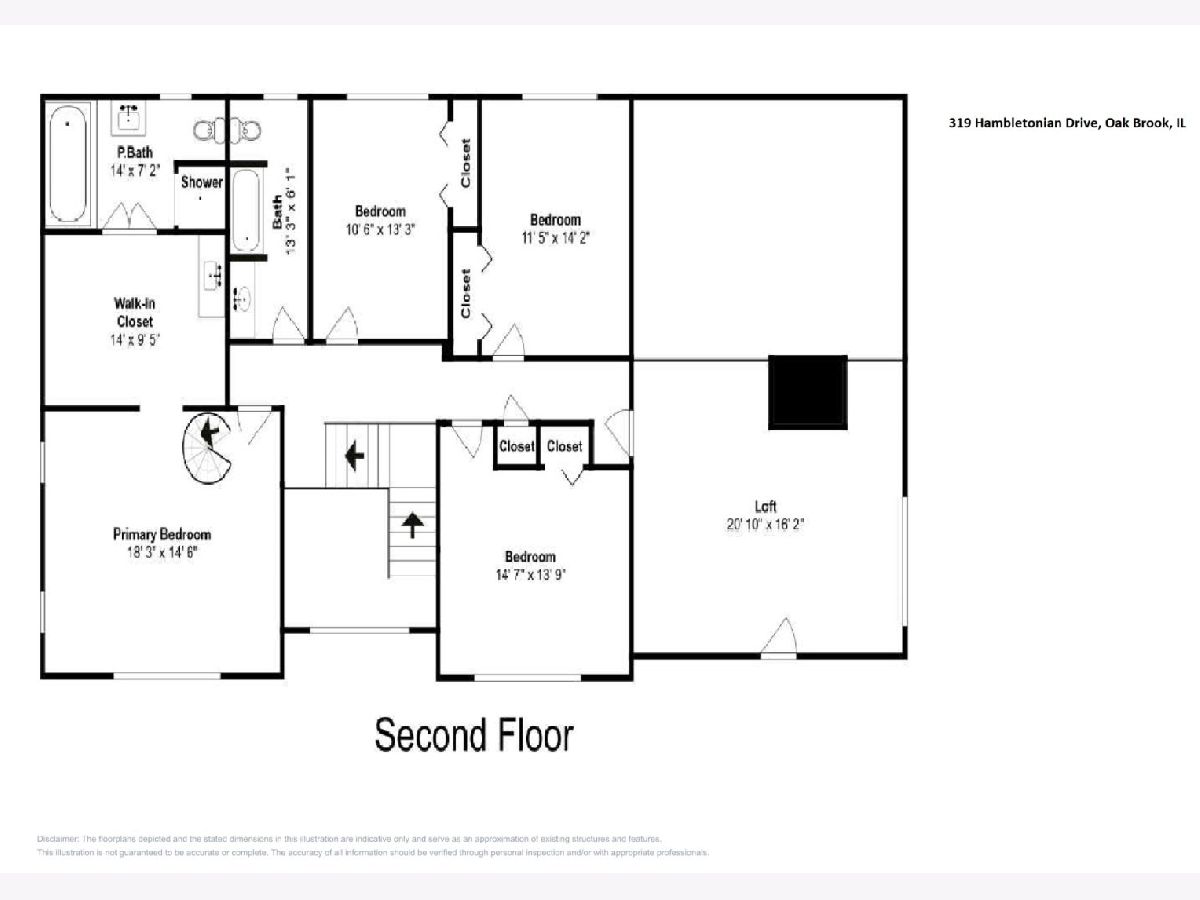
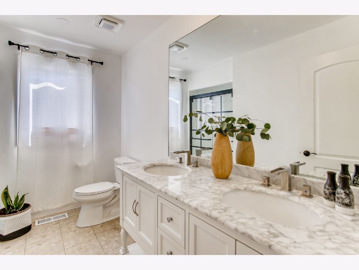
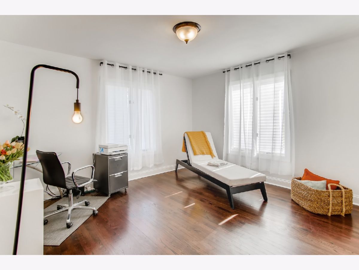
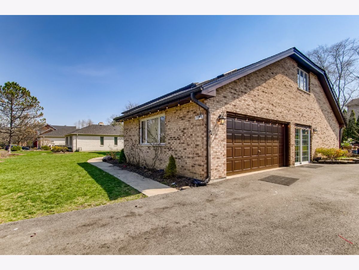
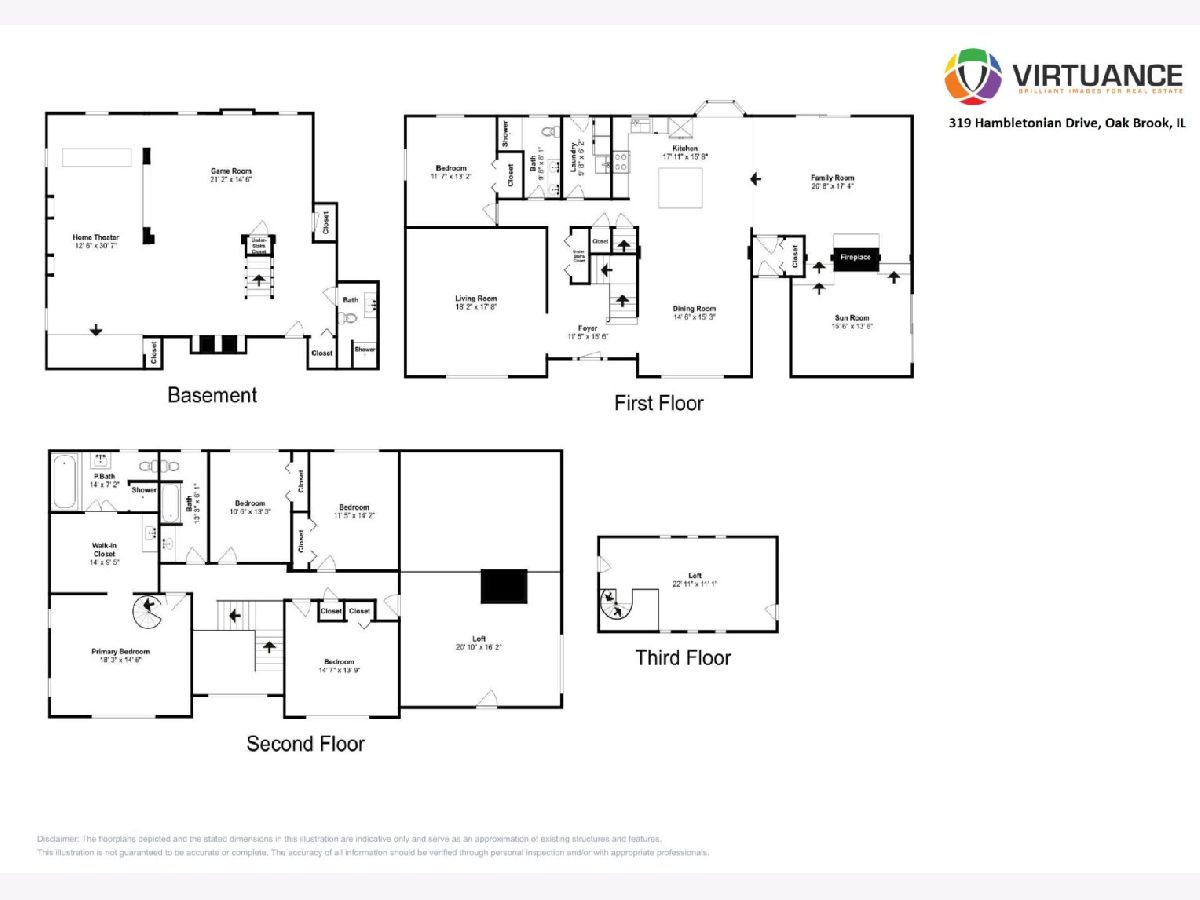
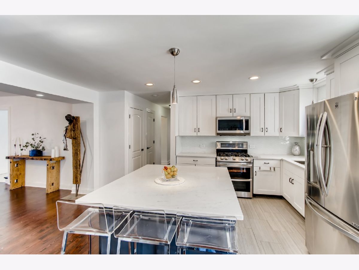
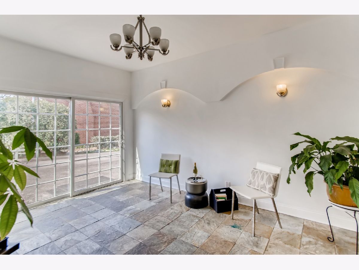
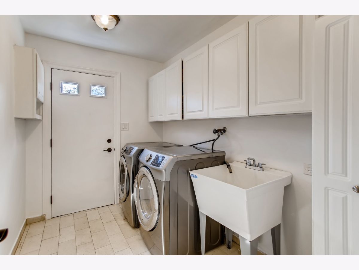
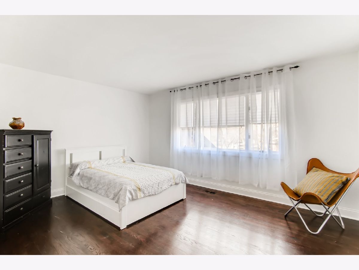
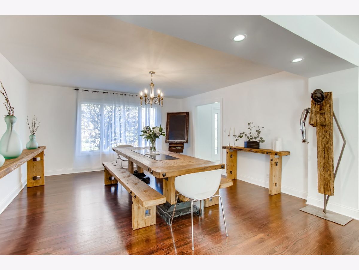
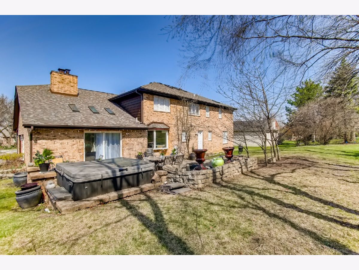
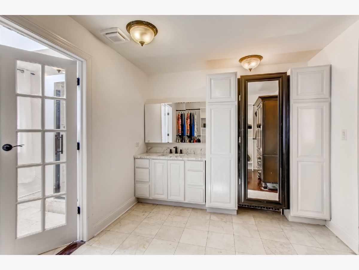
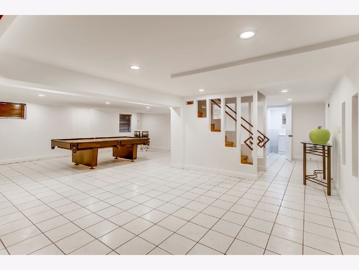
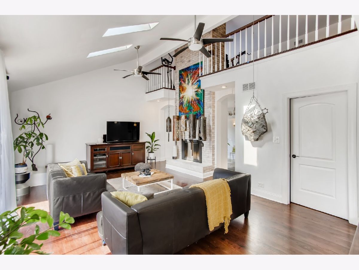
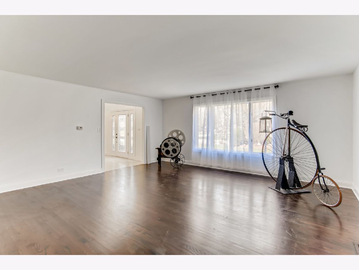
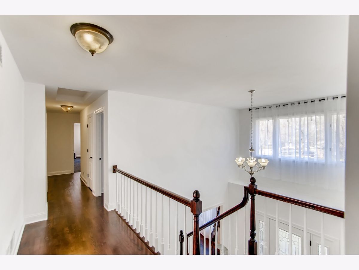
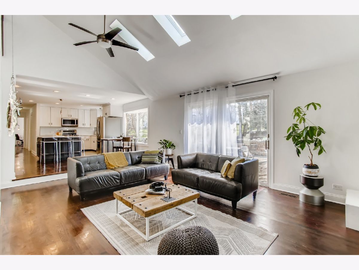
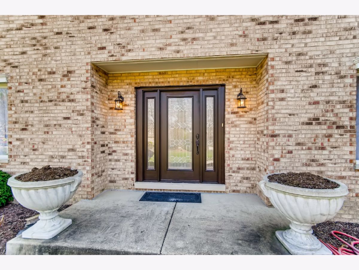
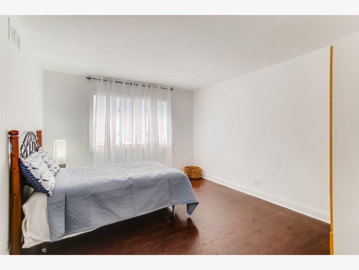
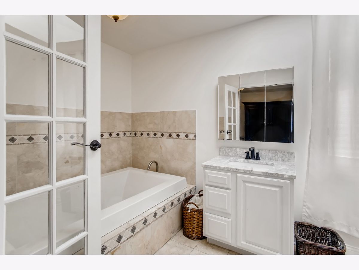
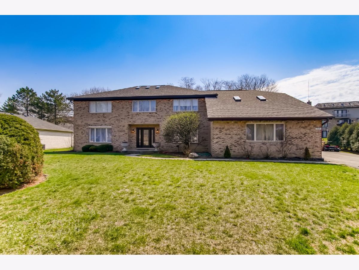
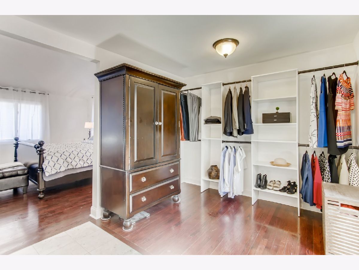
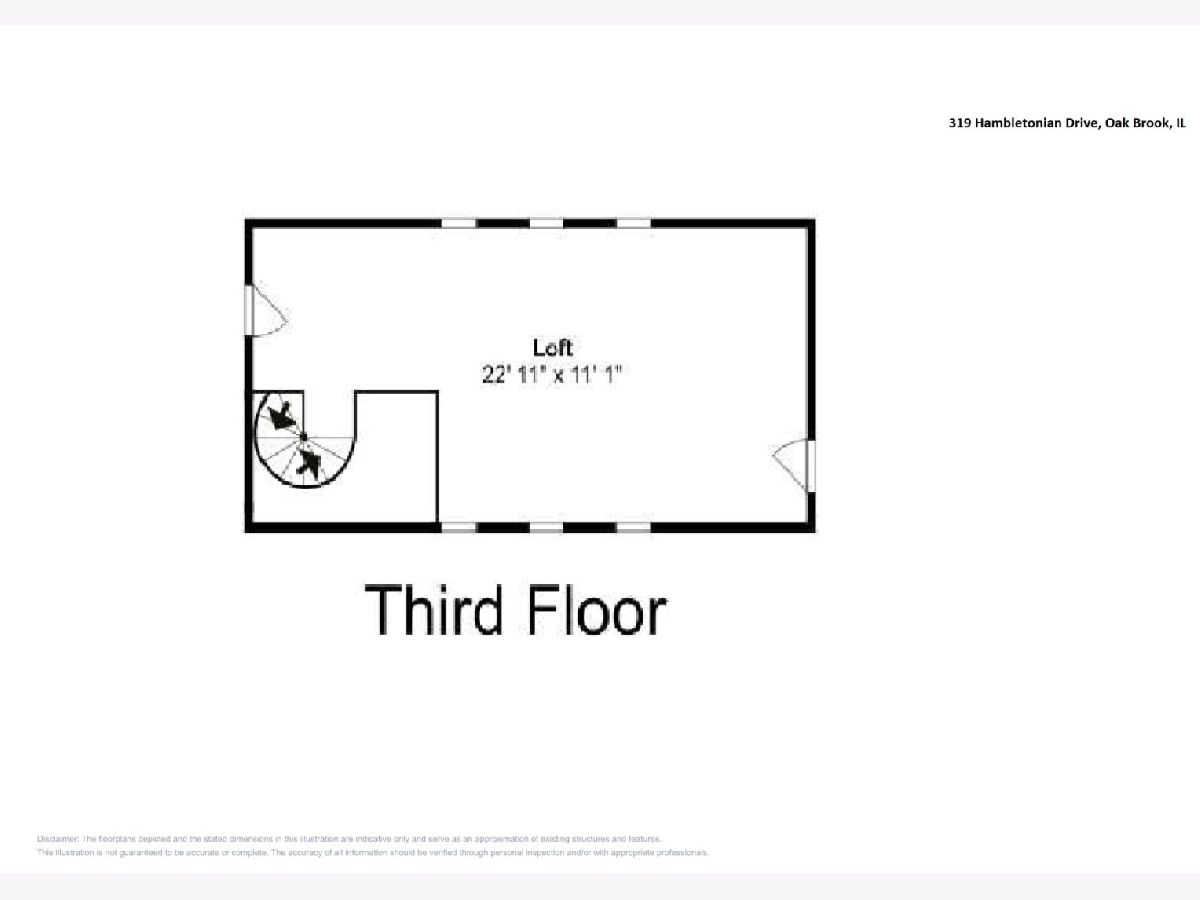
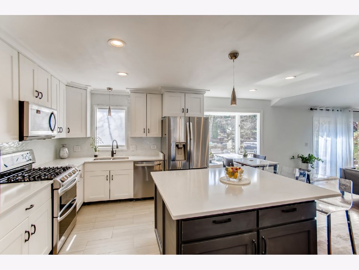
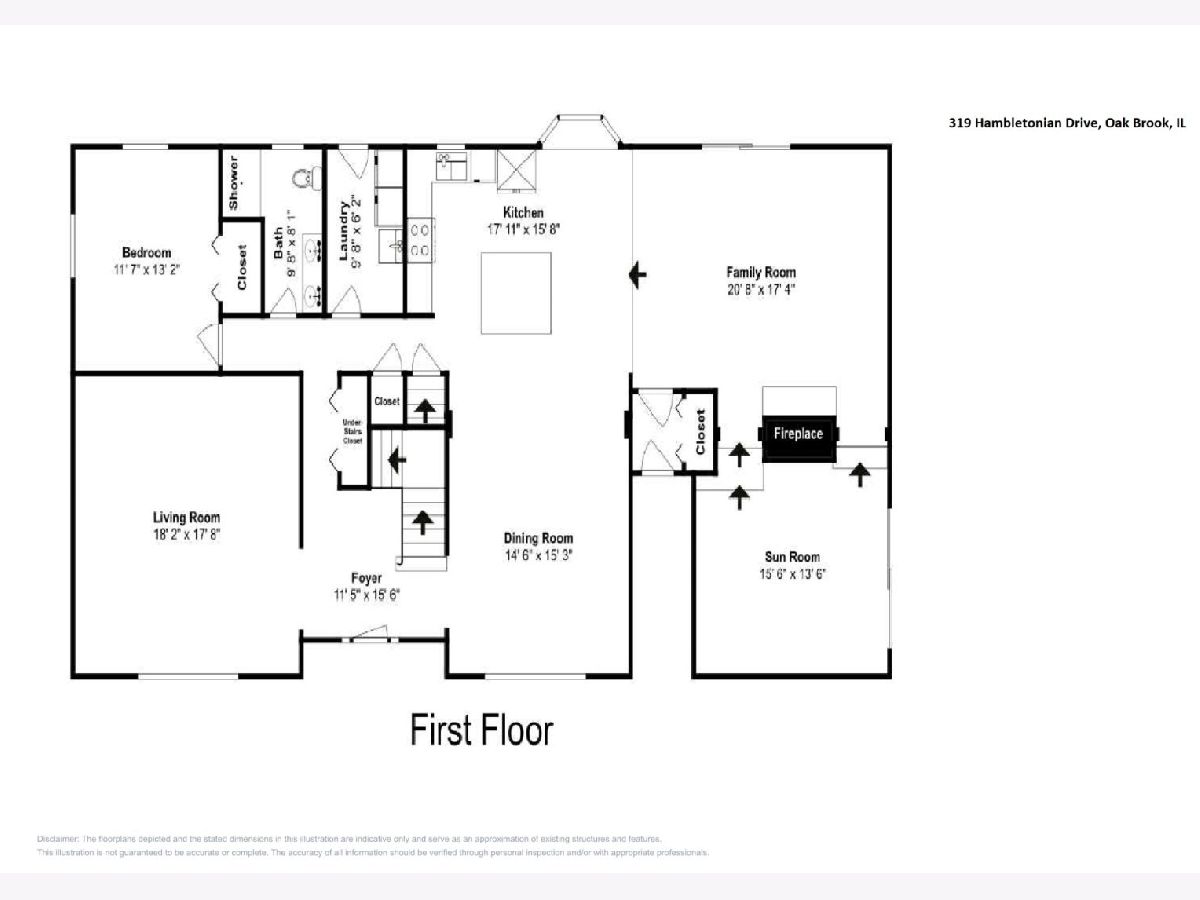
Room Specifics
Total Bedrooms: 5
Bedrooms Above Ground: 5
Bedrooms Below Ground: 0
Dimensions: —
Floor Type: —
Dimensions: —
Floor Type: —
Dimensions: —
Floor Type: —
Dimensions: —
Floor Type: —
Full Bathrooms: 4
Bathroom Amenities: —
Bathroom in Basement: 1
Rooms: Loft,Mud Room,Bedroom 5
Basement Description: Finished
Other Specifics
| 2 | |
| — | |
| — | |
| Patio, Hot Tub | |
| — | |
| 71 X 137 | |
| — | |
| Full | |
| Vaulted/Cathedral Ceilings, Skylight(s), Sauna/Steam Room, Bar-Dry, Hardwood Floors, First Floor Bedroom, First Floor Laundry, First Floor Full Bath, Open Floorplan | |
| Range, Microwave, Dishwasher, Refrigerator, Washer, Dryer, Stainless Steel Appliance(s) | |
| Not in DB | |
| — | |
| — | |
| — | |
| — |
Tax History
| Year | Property Taxes |
|---|---|
| 2021 | $10,992 |
Contact Agent
Nearby Similar Homes
Nearby Sold Comparables
Contact Agent
Listing Provided By
RE/MAX 10 Lincoln Park

