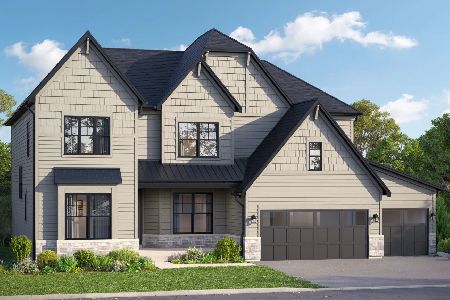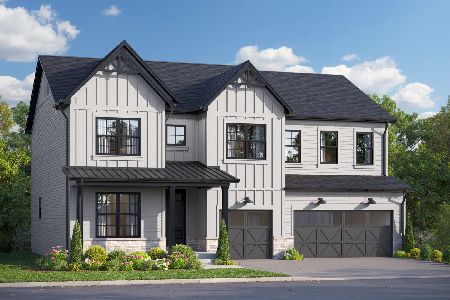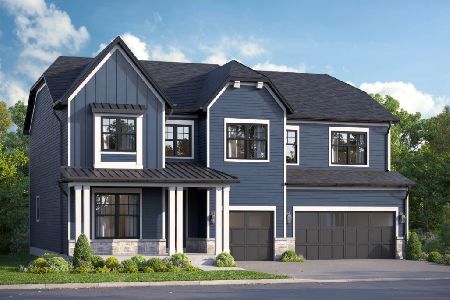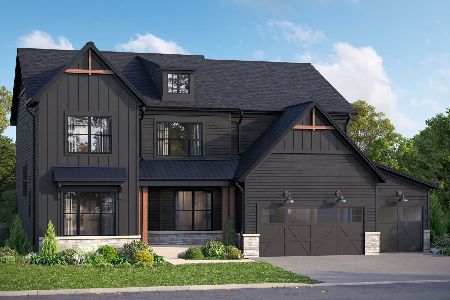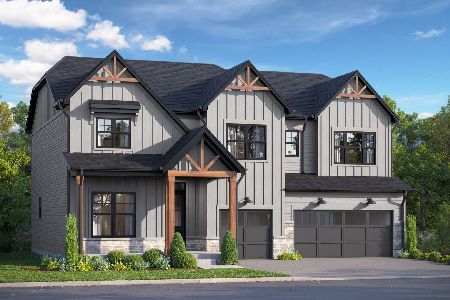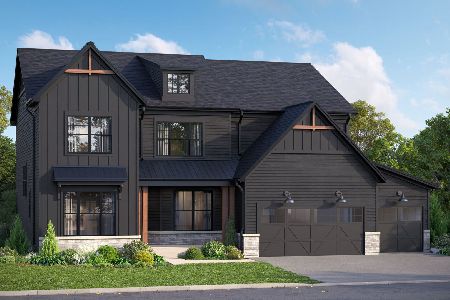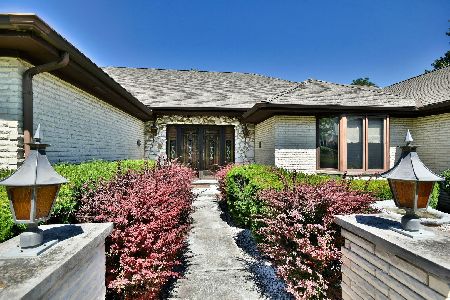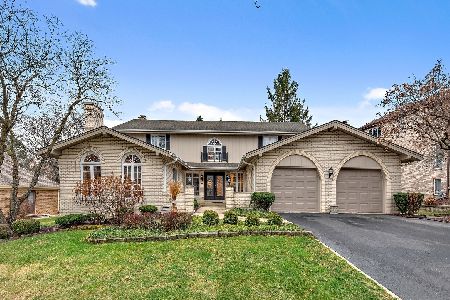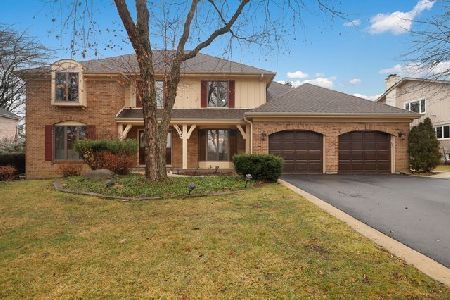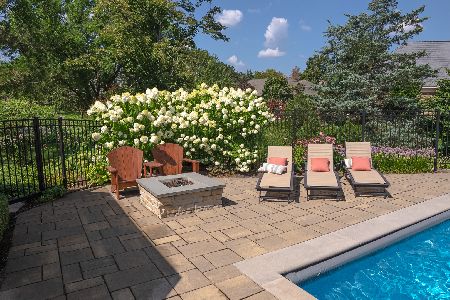326 Hambletonian Drive, Oak Brook, Illinois 60523
$775,000
|
Sold
|
|
| Status: | Closed |
| Sqft: | 3,854 |
| Cost/Sqft: | $205 |
| Beds: | 4 |
| Baths: | 4 |
| Year Built: | 1980 |
| Property Taxes: | $11,443 |
| Days On Market: | 1585 |
| Lot Size: | 0,43 |
Description
The sellers hate to leave wonderful Saddle Brook community and the home they meticulously cared for. They hired Normandy Remodeling to designed/build an addition that expanded the footprint to created one of the largest kitchens you will see. This home boasts large formals, living/dining rooms, and also includes a large office on the first floor that overlooks the backyard. A unique two family room layout is perfect for generational living - one upstairs, and one on the first floor. Four large bedrooms and laundry on the second floor. The basement was recently finished with a full bath, a wet bar, a workshop, with lots of storage. The landscaping has well cared for specimens, a newer paver patio and handsome outcropping. Ideally set on the side of a cul-de-sac (a premium with one of only three in Saddle Brook) where your play area is magnified by a factor of 10x. Kids' first biking lessons, overflow for parties and extra parking are all benefits to this location.
Property Specifics
| Single Family | |
| — | |
| — | |
| 1980 | |
| Full | |
| — | |
| No | |
| 0.43 |
| Du Page | |
| Saddle Brook | |
| 37 / Monthly | |
| None | |
| Lake Michigan | |
| Public Sewer | |
| 11245476 | |
| 0633303023 |
Nearby Schools
| NAME: | DISTRICT: | DISTANCE: | |
|---|---|---|---|
|
Grade School
Highland Elementary School |
58 | — | |
|
Middle School
Herrick Middle School |
58 | Not in DB | |
|
High School
North High School |
99 | Not in DB | |
Property History
| DATE: | EVENT: | PRICE: | SOURCE: |
|---|---|---|---|
| 30 Dec, 2021 | Sold | $775,000 | MRED MLS |
| 7 Dec, 2021 | Under contract | $789,993 | MRED MLS |
| — | Last price change | $874,993 | MRED MLS |
| 29 Oct, 2021 | Listed for sale | $874,993 | MRED MLS |
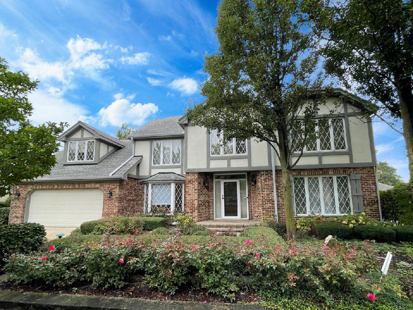
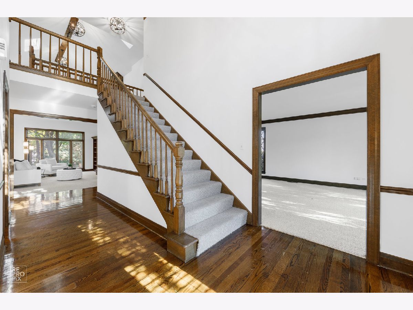
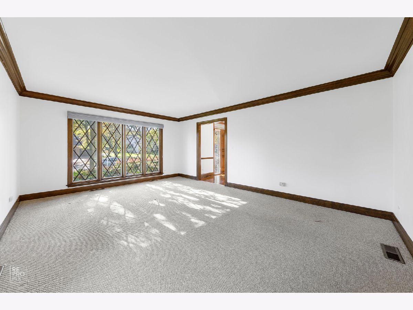
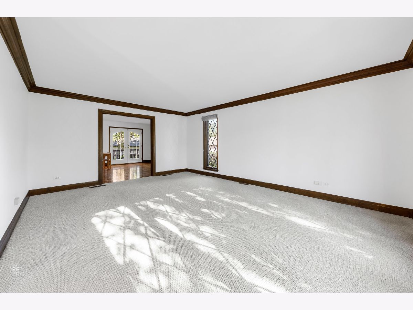
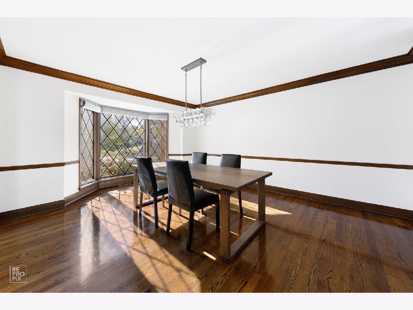
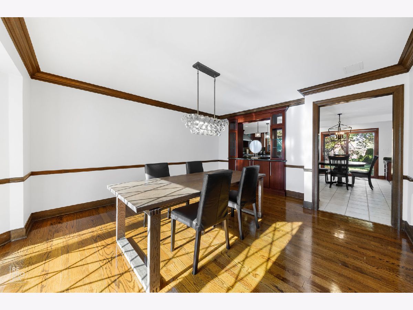
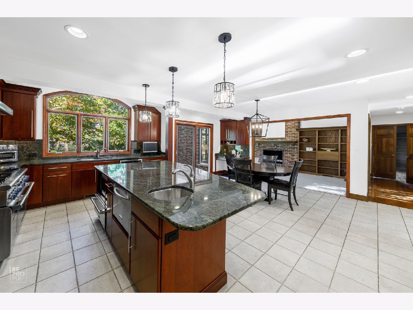
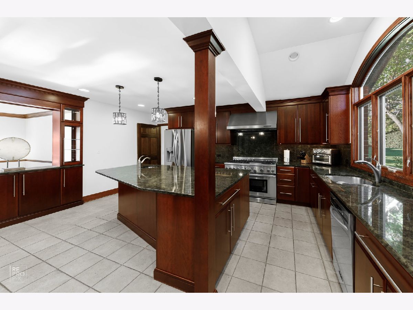
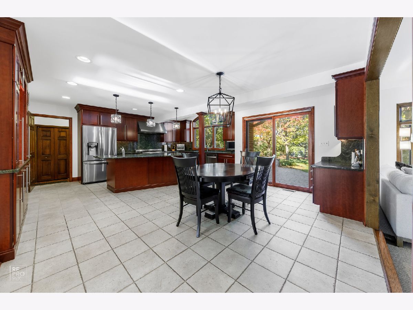
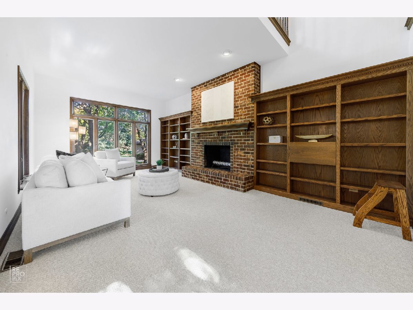
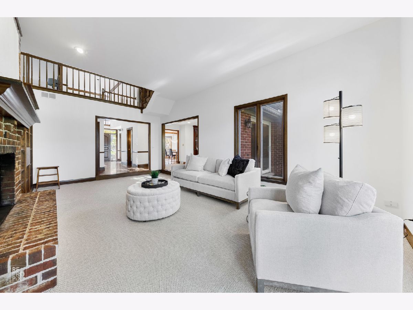
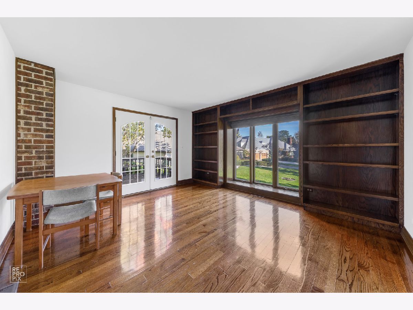
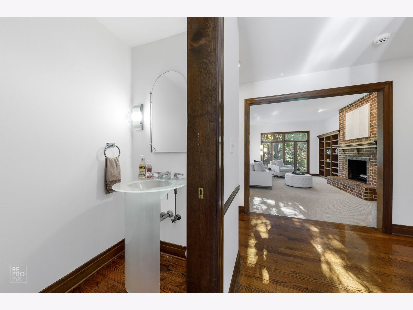
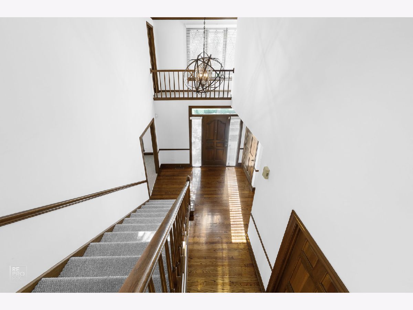
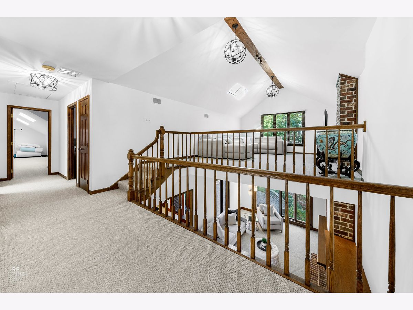
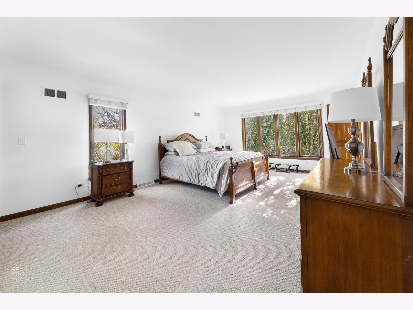
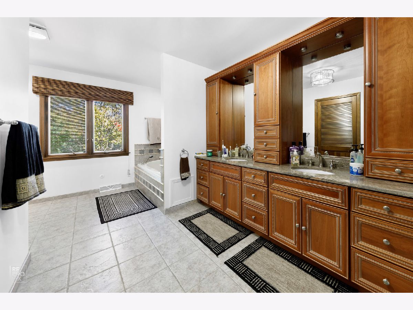
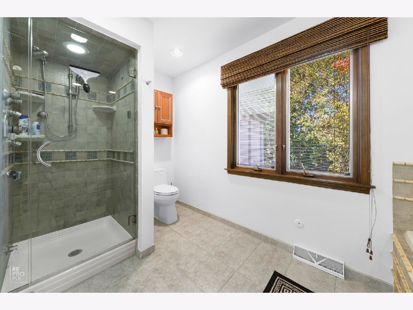
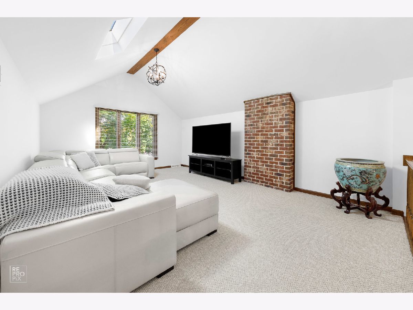
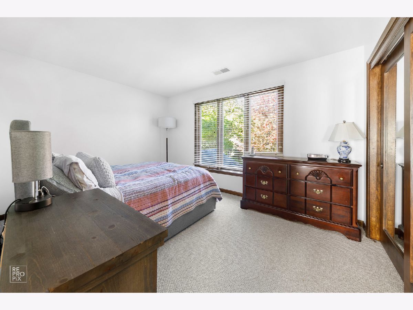
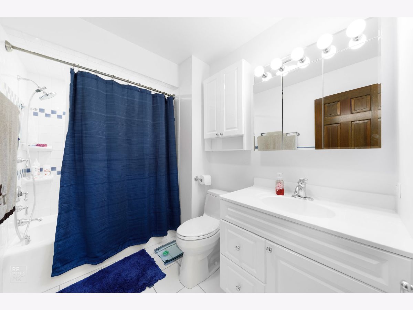
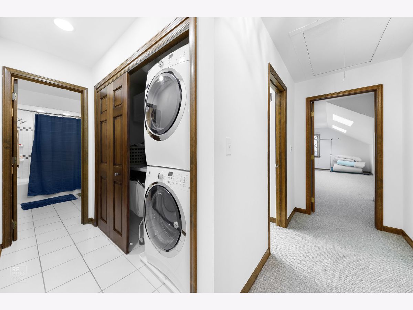
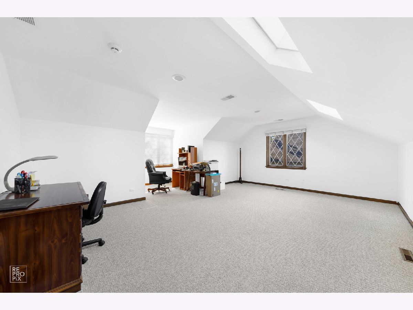
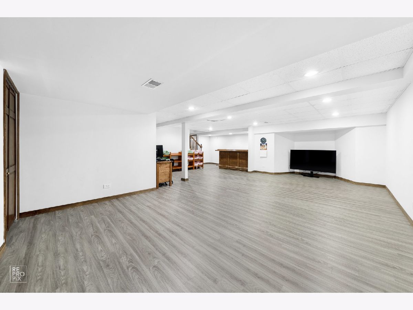
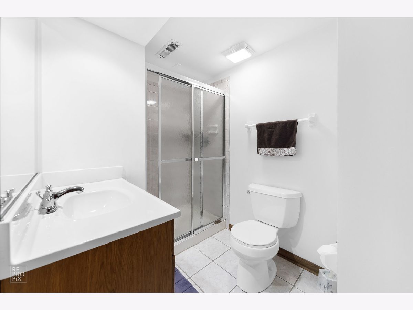
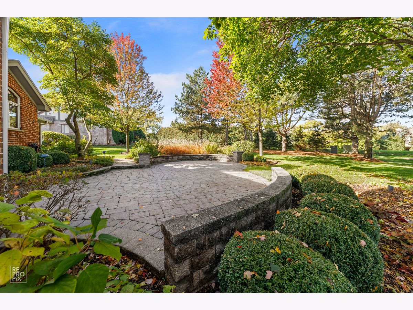
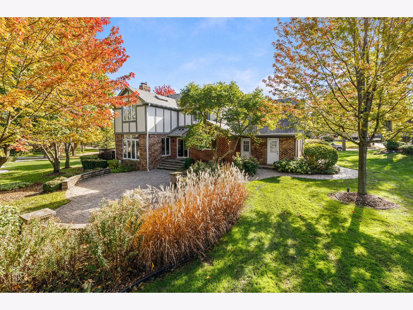
Room Specifics
Total Bedrooms: 4
Bedrooms Above Ground: 4
Bedrooms Below Ground: 0
Dimensions: —
Floor Type: Carpet
Dimensions: —
Floor Type: Carpet
Dimensions: —
Floor Type: Carpet
Full Bathrooms: 4
Bathroom Amenities: Whirlpool,Separate Shower,Double Sink
Bathroom in Basement: 1
Rooms: Breakfast Room,Bonus Room,Recreation Room,Game Room,Foyer,Mud Room,Office
Basement Description: Finished
Other Specifics
| 2 | |
| — | |
| — | |
| Deck, Patio | |
| — | |
| 18731 | |
| — | |
| Full | |
| — | |
| Range, Microwave, Dishwasher, Refrigerator, Washer, Dryer, Disposal | |
| Not in DB | |
| — | |
| — | |
| — | |
| — |
Tax History
| Year | Property Taxes |
|---|---|
| 2021 | $11,443 |
Contact Agent
Nearby Similar Homes
Nearby Sold Comparables
Contact Agent
Listing Provided By
Compass

