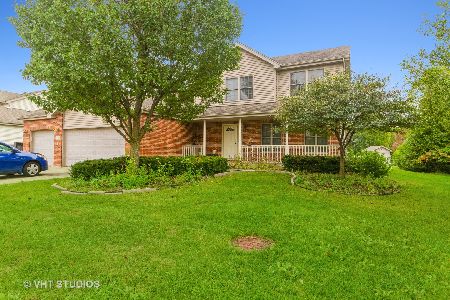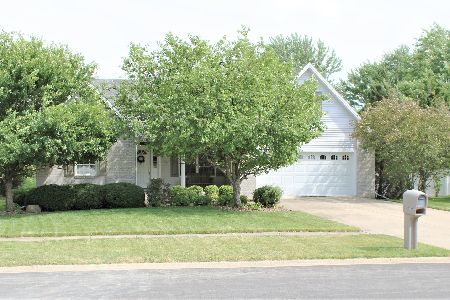320 Highpoint Circle, Bourbonnais, Illinois 60914
$247,000
|
Sold
|
|
| Status: | Closed |
| Sqft: | 2,188 |
| Cost/Sqft: | $116 |
| Beds: | 4 |
| Baths: | 3 |
| Year Built: | 2004 |
| Property Taxes: | $6,312 |
| Days On Market: | 2153 |
| Lot Size: | 0,00 |
Description
SQUARE FOOTAGE UPDATE per Kankakee County assessor. MOTIVATED SELLER! Spacious home available in Highpoint subdivision. This four bedroom, two and one half bath one-owner home is move-in ready and is the perfect place to raise a family. The open concept kitchen and family room creates the ideal setting for large gatherings. The garage/man cave will appeal to those Chicago Bears fans who will enjoy watching the big game in the Bears decorated garage. The unfinished basement could add 1000 square feet of below grade living. An ejector pump is present in the basement so a bathroom could be installed. In the summer, the south facing patio and fenced in backyard are the perfect setting for backyard barbecues and fun in the sun. An inground sprinkler system will keep the grass green and luscious all summer long. Outdoor enthusiasts will enjoy walks or bike rides around the neighborhood or trips down the street to the neighborhood park with thier kids. Ease of access to the new I-57 interchange and Bourbonnais Parkway makes this the perfect location for those who commute to the city.
Property Specifics
| Single Family | |
| — | |
| — | |
| 2004 | |
| Full | |
| — | |
| No | |
| — |
| Kankakee | |
| — | |
| — / Not Applicable | |
| None | |
| Public | |
| Public Sewer | |
| 10652384 | |
| 17090741409800 |
Property History
| DATE: | EVENT: | PRICE: | SOURCE: |
|---|---|---|---|
| 29 May, 2020 | Sold | $247,000 | MRED MLS |
| 30 Apr, 2020 | Under contract | $254,900 | MRED MLS |
| — | Last price change | $264,000 | MRED MLS |
| 1 Mar, 2020 | Listed for sale | $269,900 | MRED MLS |
Room Specifics
Total Bedrooms: 4
Bedrooms Above Ground: 4
Bedrooms Below Ground: 0
Dimensions: —
Floor Type: Carpet
Dimensions: —
Floor Type: Carpet
Dimensions: —
Floor Type: Carpet
Full Bathrooms: 3
Bathroom Amenities: Whirlpool,Double Sink
Bathroom in Basement: 0
Rooms: Office,Foyer
Basement Description: Unfinished
Other Specifics
| 2.5 | |
| Concrete Perimeter | |
| Concrete | |
| Patio, Porch, Stamped Concrete Patio | |
| Fenced Yard | |
| 60 X 135.70 X 64.45 X 140. | |
| Full,Unfinished | |
| Full | |
| Hardwood Floors, Wood Laminate Floors, First Floor Laundry, Walk-In Closet(s) | |
| Range, Microwave, Dishwasher, Refrigerator, Washer, Dryer, Stainless Steel Appliance(s) | |
| Not in DB | |
| — | |
| — | |
| — | |
| Wood Burning, Gas Starter |
Tax History
| Year | Property Taxes |
|---|---|
| 2020 | $6,312 |
Contact Agent
Nearby Similar Homes
Nearby Sold Comparables
Contact Agent
Listing Provided By
McColly Bennett Real Estate











