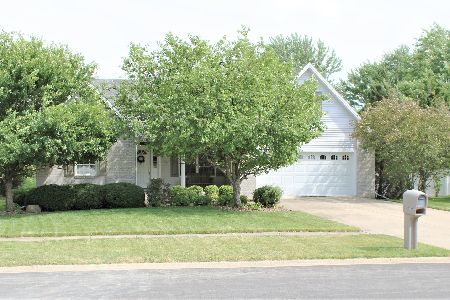330 Highpoint Circle, Bourbonnais, Illinois 60914
$284,000
|
Sold
|
|
| Status: | Closed |
| Sqft: | 2,136 |
| Cost/Sqft: | $136 |
| Beds: | 4 |
| Baths: | 4 |
| Year Built: | 2004 |
| Property Taxes: | $6,852 |
| Days On Market: | 1567 |
| Lot Size: | 0,29 |
Description
This 2 story home in Bourbonnais is ready for your imagination and personal touches! 4+ bedroom home with an office on the main floor. The eat-in kitchen also has an island with electric and hardwood floors. The kitchen is also open to the family room with fireplace. The kitchen also leads to the formal dining room also with hardwood floors which also opens to the living room. Going through the front door is the main hallway with bathroom. The hallway leads to the kitchen, living room and upstairs. Upstairs are 2 full bathrooms with 4 bedrooms. The finished basement will be a surprise and perfect for extended family with potential for a living area and kitchenette and 2 more rooms that could be bedrooms, guestrooms or a den & exercise room. This is a great home for the Covid lifestyle, in other words, there is plenty of space for 2 people working from home and each child to go to school remotely and everyone have a quiet space! Another point of flexibility is there are 2 utility rooms, 1 on the 1st floor and one in the basement! Back yard is large with an area for relaxing on the patio. Also, covered patio on the front to watch the neighbors bike and walk by. One of the best parts is the 3 car attached garage! Don't miss this opportunity! I-57 is within 5 minutes to travel to Chicago or Champaign/Urbana. Start Packin'!
Property Specifics
| Single Family | |
| — | |
| — | |
| 2004 | |
| Full | |
| — | |
| No | |
| 0.29 |
| Kankakee | |
| — | |
| 0 / Not Applicable | |
| None | |
| Public | |
| Public Sewer | |
| 11241249 | |
| 17090741409900 |
Nearby Schools
| NAME: | DISTRICT: | DISTANCE: | |
|---|---|---|---|
|
High School
Bradley Boubonnais High School |
307 | Not in DB | |
Property History
| DATE: | EVENT: | PRICE: | SOURCE: |
|---|---|---|---|
| 18 Feb, 2022 | Sold | $284,000 | MRED MLS |
| 5 Jan, 2022 | Under contract | $290,000 | MRED MLS |
| — | Last price change | $300,000 | MRED MLS |
| 8 Oct, 2021 | Listed for sale | $300,000 | MRED MLS |

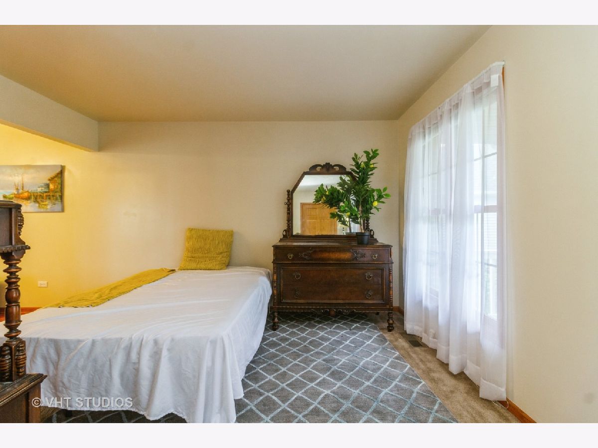
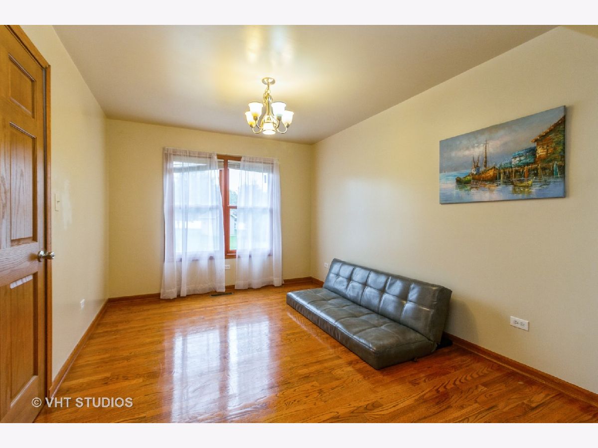
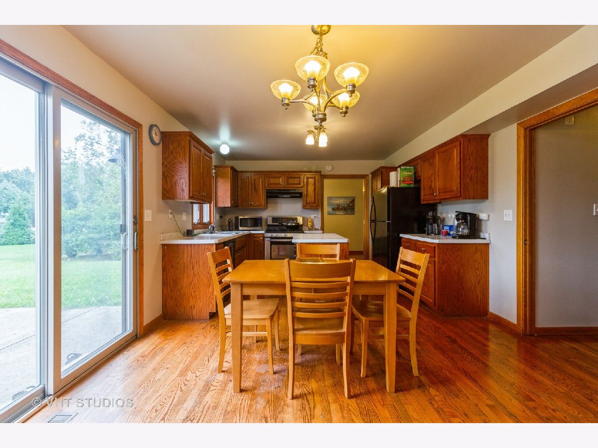
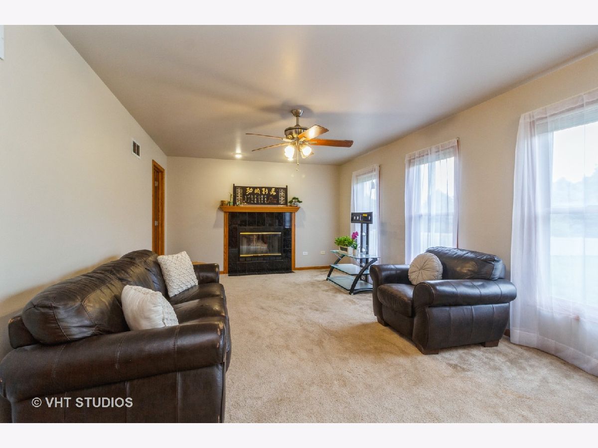
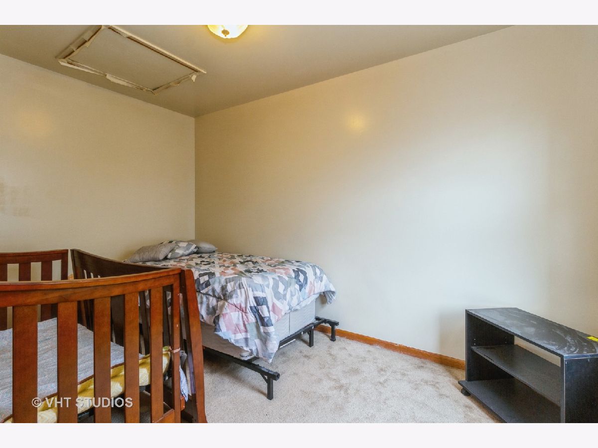
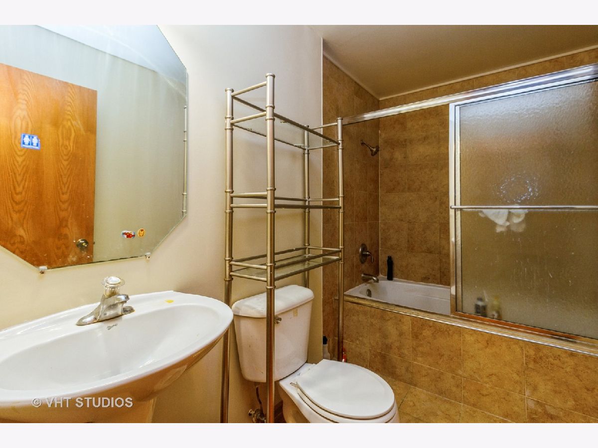
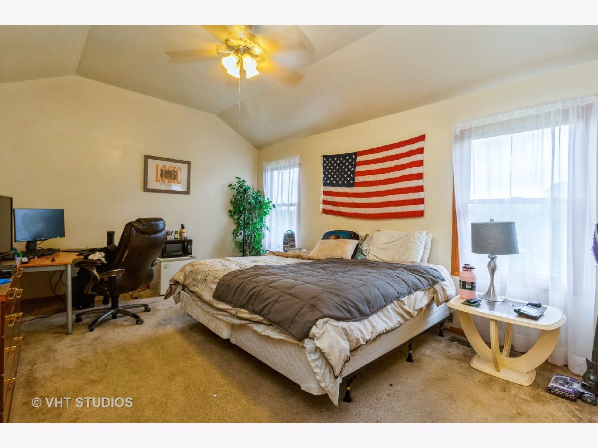
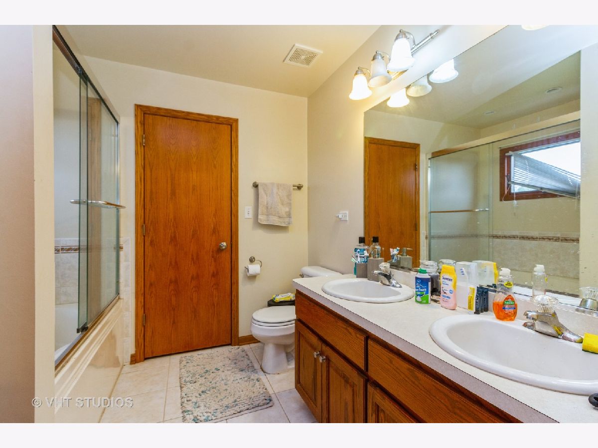
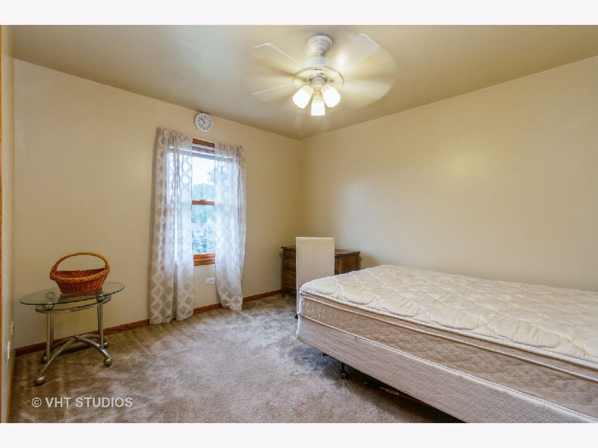
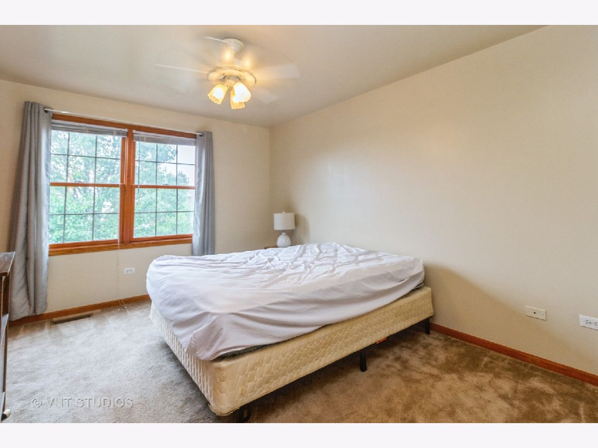
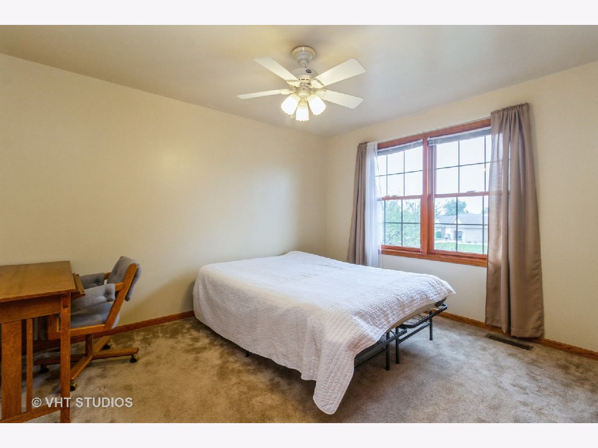
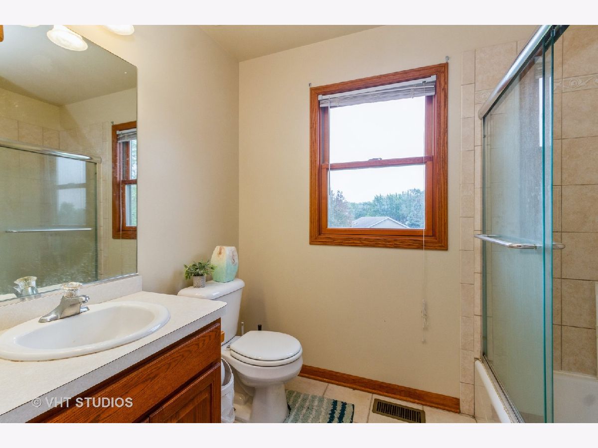
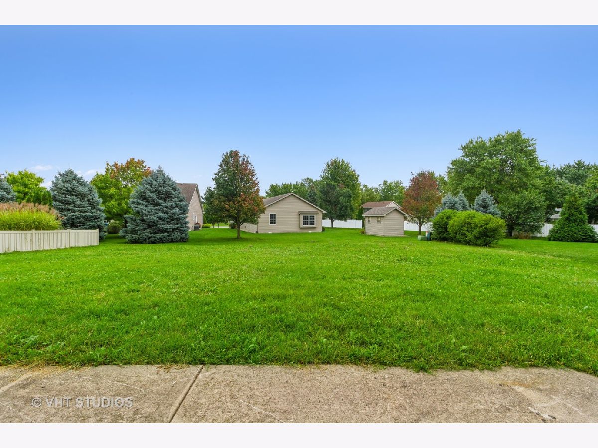
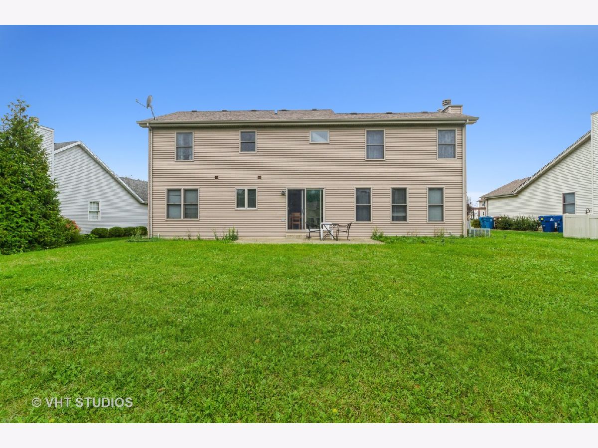
Room Specifics
Total Bedrooms: 4
Bedrooms Above Ground: 4
Bedrooms Below Ground: 0
Dimensions: —
Floor Type: Carpet
Dimensions: —
Floor Type: Carpet
Dimensions: —
Floor Type: Carpet
Full Bathrooms: 4
Bathroom Amenities: Double Sink
Bathroom in Basement: 1
Rooms: Den,Exercise Room,Office,Recreation Room,Utility Room-Lower Level
Basement Description: Finished
Other Specifics
| 3 | |
| Concrete Perimeter | |
| Concrete | |
| Patio, Porch | |
| — | |
| 31X44.53X141X47.3X47X175 | |
| Unfinished | |
| Full | |
| Hardwood Floors, Walk-In Closet(s) | |
| Range, Dishwasher, Refrigerator | |
| Not in DB | |
| Park, Curbs, Sidewalks, Street Lights, Street Paved | |
| — | |
| — | |
| Wood Burning, Attached Fireplace Doors/Screen |
Tax History
| Year | Property Taxes |
|---|---|
| 2022 | $6,852 |
Contact Agent
Nearby Similar Homes
Nearby Sold Comparables
Contact Agent
Listing Provided By
Coldwell Banker Realty








