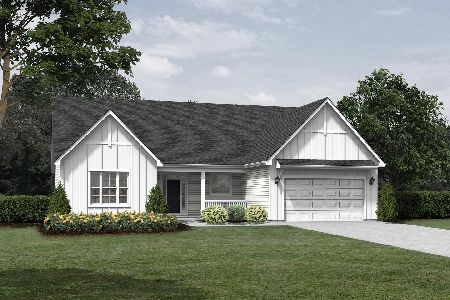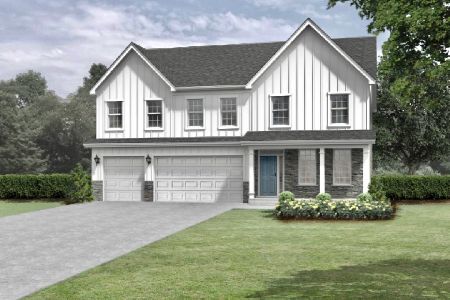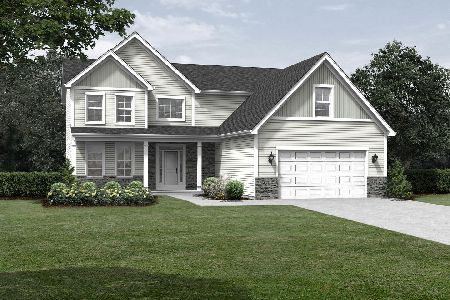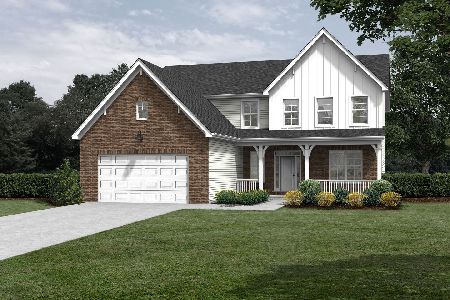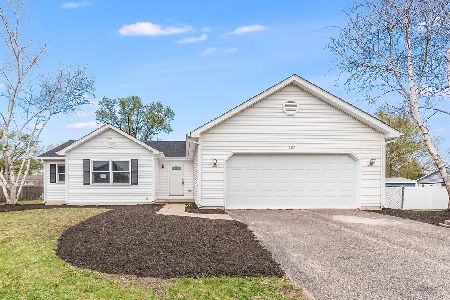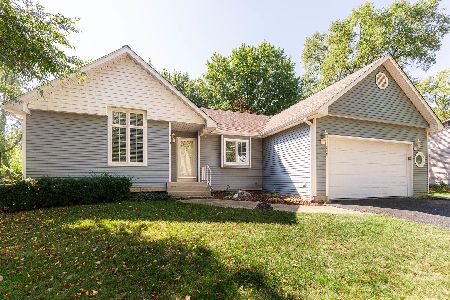320 Illini Drive, Yorkville, Illinois 60560
$300,100
|
Sold
|
|
| Status: | Closed |
| Sqft: | 2,164 |
| Cost/Sqft: | $139 |
| Beds: | 4 |
| Baths: | 4 |
| Year Built: | 1994 |
| Property Taxes: | $6,905 |
| Days On Market: | 1992 |
| Lot Size: | 1,26 |
Description
UNBELIEVABLE FIND & 1st TIME ON THE MARKET! Enjoy WOODED TRAILS on OVER AN ACRE with CITY WATER & SEWER. Inside you'll love: Cathedral entry, wood-burning FIREPLACE, open concept kitchen with ISLAND & 1st floor laundry, all appliances stay, master bath with jetted tub ~ separate shower ~ dual vanity ~ HIS/HERS closets, NEWER HVAC (2016), NEWER carpeting (2016), NEWER water softener (2015), NEWER water heater (2014), NEWER windows (2012) and a FULL FINISHED BASEMENT with full bath. Outside enjoy: OVER AN ACRE with WOODED TRAILS, a LARGE SHED (16 x 12), DEEP GARAGE (21 x 21), pretty FRONT PORCH, NEWER 45 FOOT LONG concrete driveway (2016), NEWER roof (2013) & a TWO-TIERED DECK facing east for shaded afternoon barbecues. NO SSA, NO HOA and lower taxes to WELCOME you HOME!
Property Specifics
| Single Family | |
| — | |
| Traditional | |
| 1994 | |
| Full | |
| — | |
| No | |
| 1.26 |
| Kendall | |
| — | |
| 0 / Not Applicable | |
| None | |
| Public | |
| Public Sewer | |
| 10799898 | |
| 0233355010 |
Nearby Schools
| NAME: | DISTRICT: | DISTANCE: | |
|---|---|---|---|
|
Grade School
Circle Center Grade School |
115 | — | |
|
Middle School
Yorkville Middle School |
115 | Not in DB | |
|
High School
Yorkville High School |
115 | Not in DB | |
|
Alternate Elementary School
Yorkville Intermediate School |
— | Not in DB | |
Property History
| DATE: | EVENT: | PRICE: | SOURCE: |
|---|---|---|---|
| 10 Sep, 2020 | Sold | $300,100 | MRED MLS |
| 31 Jul, 2020 | Under contract | $299,900 | MRED MLS |
| 30 Jul, 2020 | Listed for sale | $299,900 | MRED MLS |
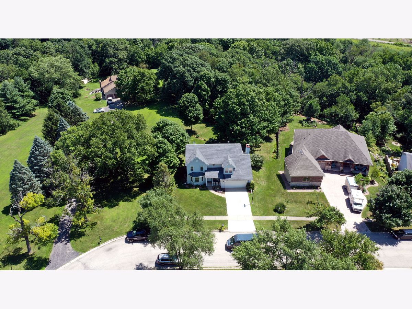
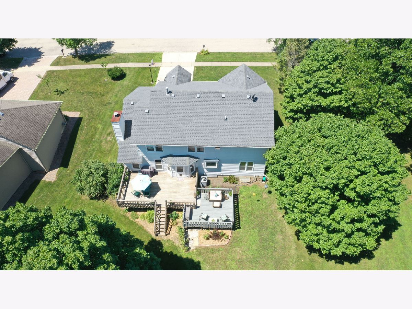
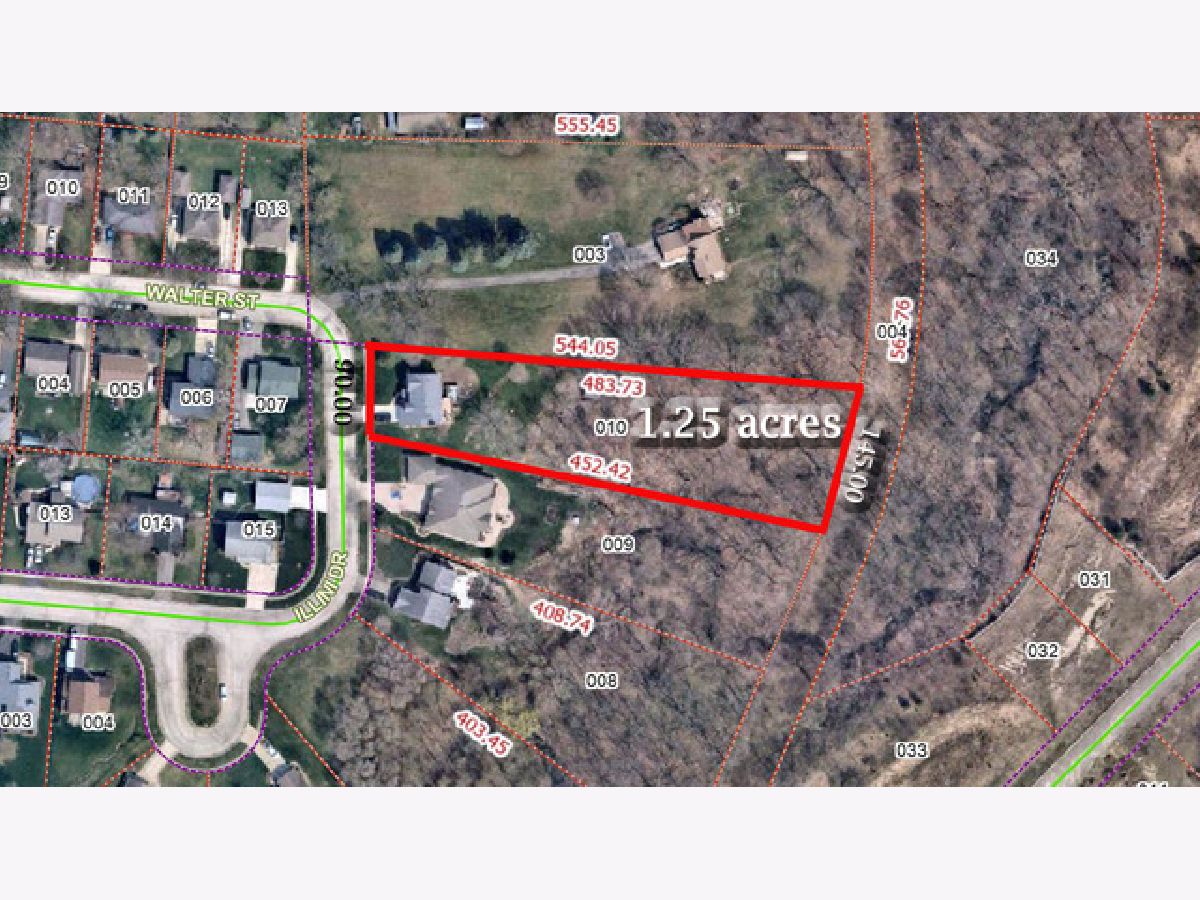
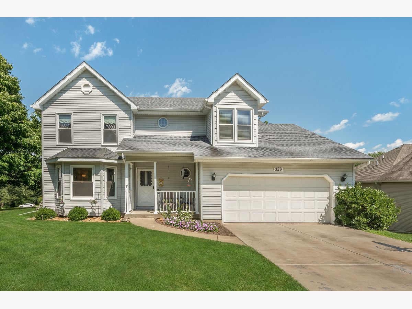
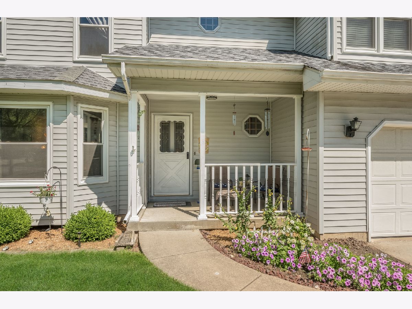
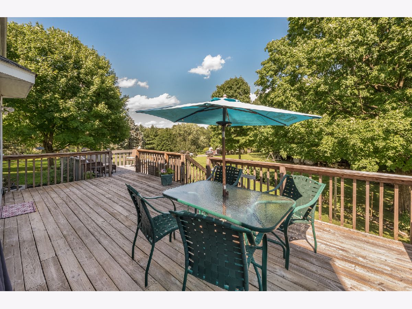
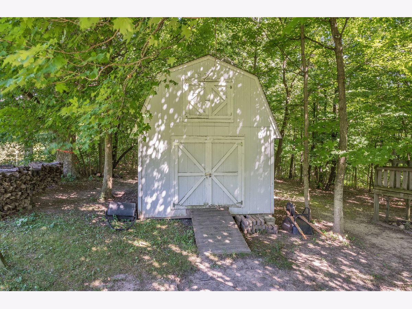

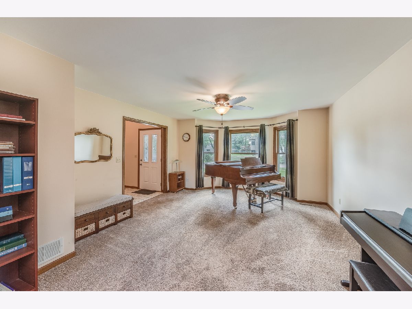
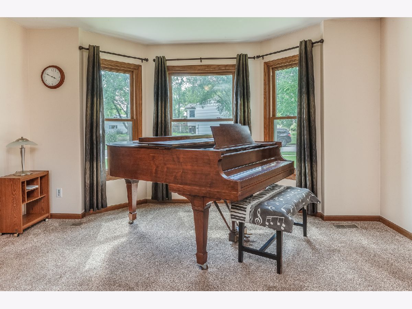
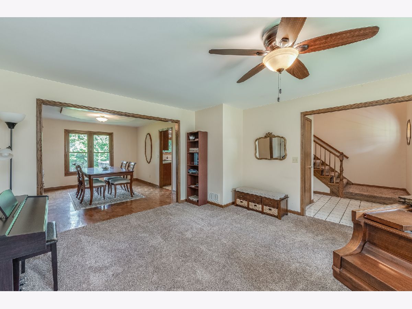

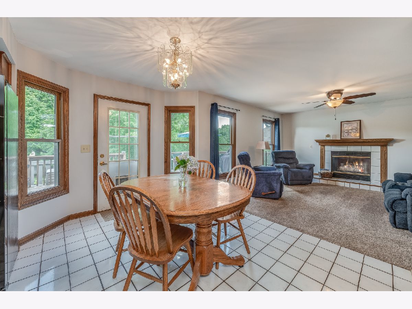
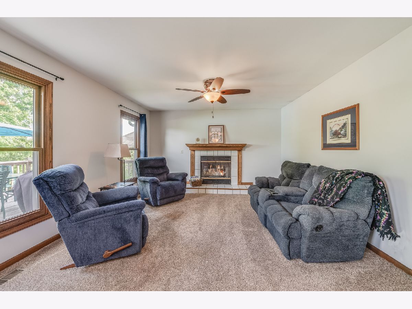
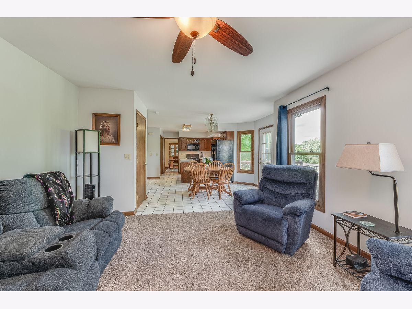



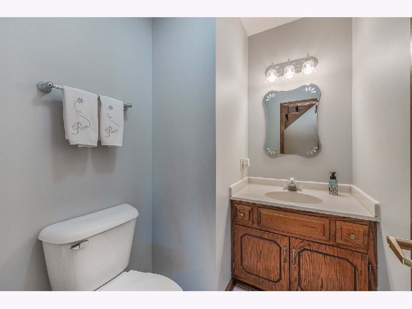
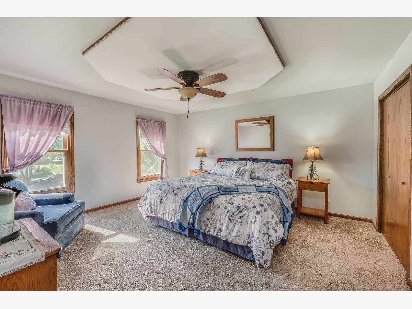
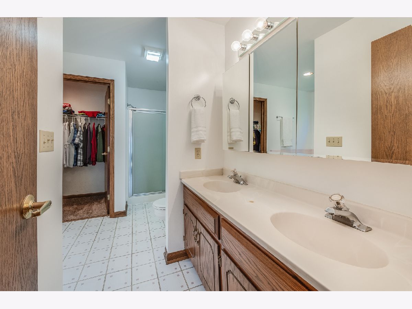
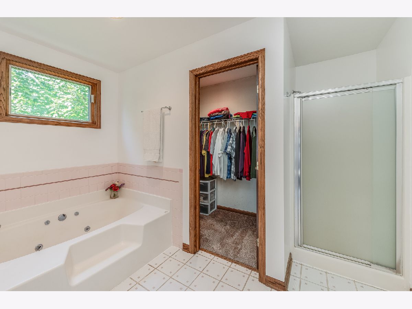

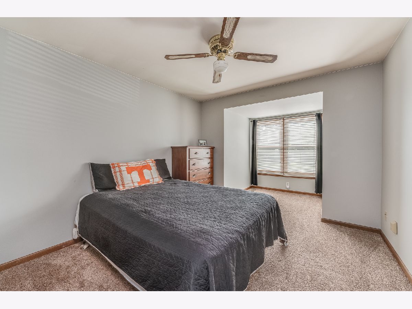


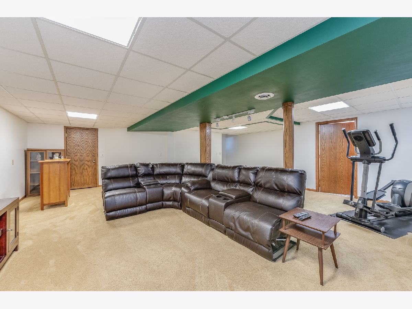
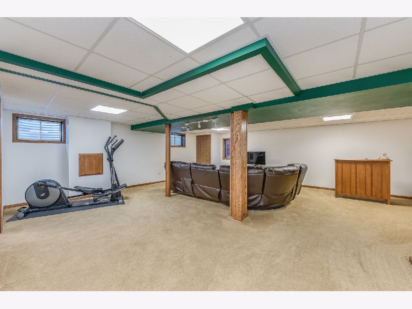

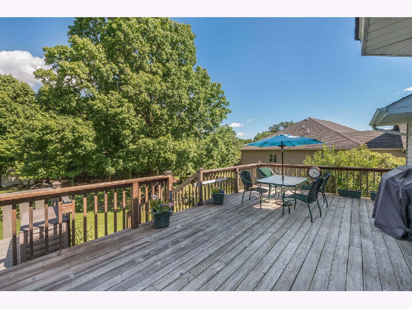
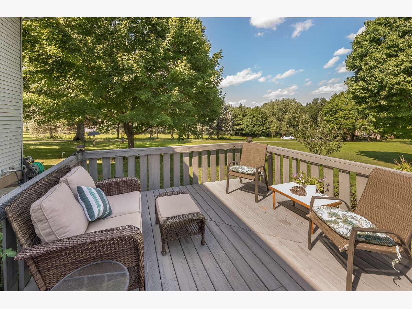
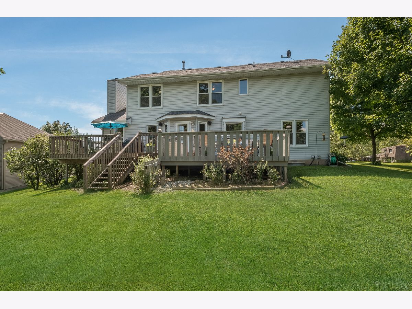
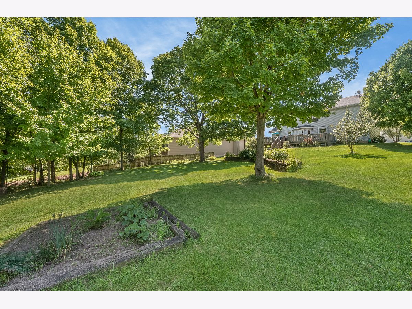

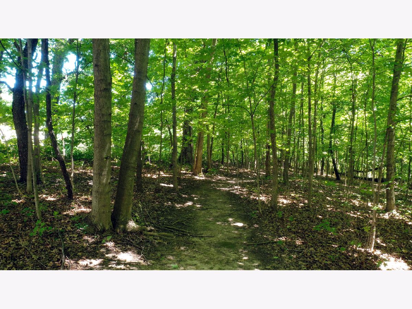





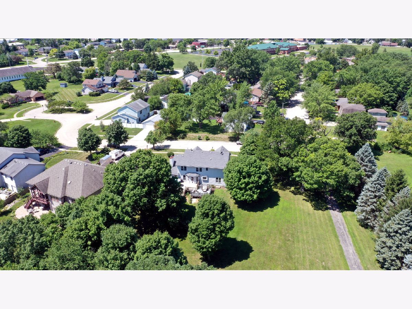

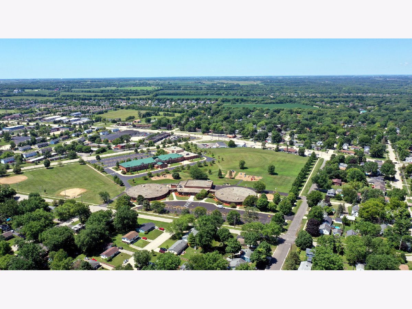




Room Specifics
Total Bedrooms: 4
Bedrooms Above Ground: 4
Bedrooms Below Ground: 0
Dimensions: —
Floor Type: Carpet
Dimensions: —
Floor Type: Carpet
Dimensions: —
Floor Type: Carpet
Full Bathrooms: 4
Bathroom Amenities: Whirlpool,Separate Shower,Double Sink,Soaking Tub
Bathroom in Basement: 1
Rooms: Eating Area,Recreation Room,Foyer,Storage,Walk In Closet,Deck
Basement Description: Finished,Egress Window
Other Specifics
| 2 | |
| Concrete Perimeter | |
| Concrete | |
| Deck, Porch, Fire Pit | |
| Wooded,Mature Trees | |
| 90 X 484 X 145 X 453 | |
| — | |
| Full | |
| Vaulted/Cathedral Ceilings, First Floor Laundry, Walk-In Closet(s) | |
| Range, Microwave, Dishwasher, Refrigerator, Washer, Dryer, Disposal, Water Softener Owned | |
| Not in DB | |
| Curbs, Sidewalks, Street Lights, Street Paved | |
| — | |
| — | |
| Wood Burning, Gas Starter |
Tax History
| Year | Property Taxes |
|---|---|
| 2020 | $6,905 |
Contact Agent
Nearby Similar Homes
Nearby Sold Comparables
Contact Agent
Listing Provided By
Kettley & Co. Inc. - Yorkville

