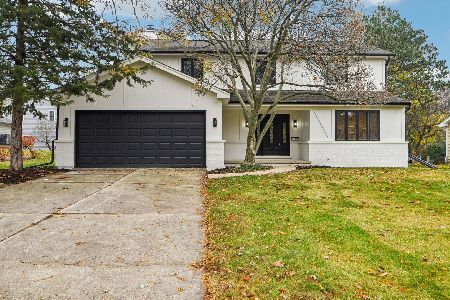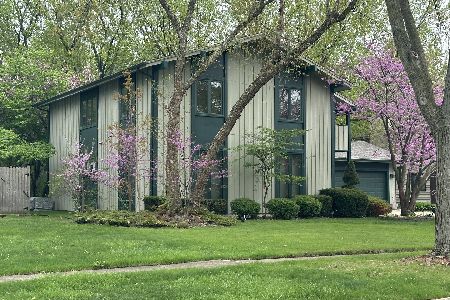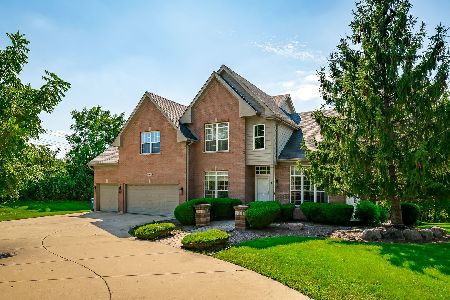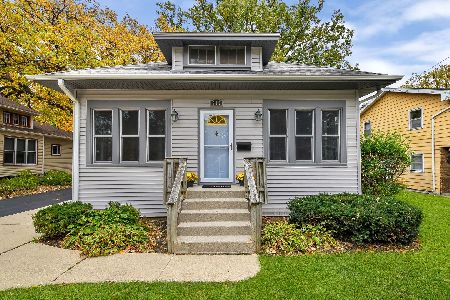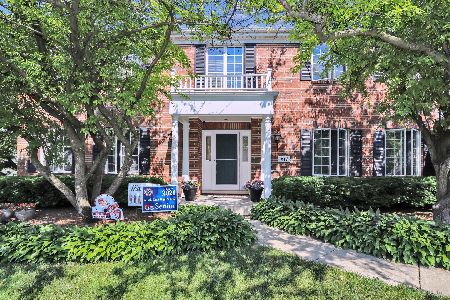320 Jessica Lane, Bartlett, Illinois 60103
$440,000
|
Sold
|
|
| Status: | Closed |
| Sqft: | 3,971 |
| Cost/Sqft: | $112 |
| Beds: | 5 |
| Baths: | 4 |
| Year Built: | 1987 |
| Property Taxes: | $10,238 |
| Days On Market: | 1800 |
| Lot Size: | 0,26 |
Description
Be impressed from the moment you walk into this elegant 2 story Home with loads of amenities such as a beautifully updated eat-in Kitchen with custom cabinets, Viking oven/range, stainless steel appliances, granite counter tops, subway tiled backsplash, peninsula with room for stools, recessed lighting and french doors leading to a tranquil covered deck with tree lined view. Huge walk-out finished Basement with a Rec Room, full Bath, Bonus Room, workout area and loads of storage. Bright open Family Room with built-in bookcase, bay window and lovely fireplace. 5 spacious Bedrooms, Master Suite with a fabulous, to-die-for walk-in closet with organizers (could be a 6th bedroom!) Get away in your spa-like updated Bath with large walk-in shower and soak-in tub with air jets. Other outstanding features include: a RL inspired formal dining room, 1st floor den/5th, grand foyer, hardwood floors, custom paint, designer light fixtures, tree lined private backyard with concrete patio, and covered decking. Attached garage, concrete driveway. Great subdivision near downtown Bartlett, train station and expressway, and so much more. This home is a gem!
Property Specifics
| Single Family | |
| — | |
| — | |
| 1987 | |
| Full,Walkout | |
| — | |
| No | |
| 0.26 |
| Cook | |
| — | |
| — / Not Applicable | |
| None | |
| Public | |
| Public Sewer | |
| 10965240 | |
| 06342140080000 |
Nearby Schools
| NAME: | DISTRICT: | DISTANCE: | |
|---|---|---|---|
|
Grade School
Bartlett Elementary School |
46 | — | |
|
Middle School
Eastview Middle School |
46 | Not in DB | |
|
High School
South Elgin High School |
46 | Not in DB | |
Property History
| DATE: | EVENT: | PRICE: | SOURCE: |
|---|---|---|---|
| 19 Mar, 2021 | Sold | $440,000 | MRED MLS |
| 24 Jan, 2021 | Under contract | $444,900 | MRED MLS |
| 7 Jan, 2021 | Listed for sale | $444,900 | MRED MLS |
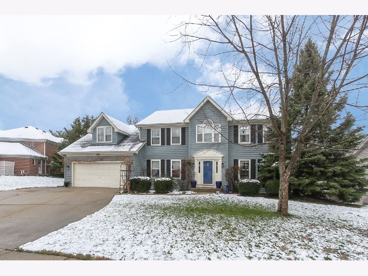
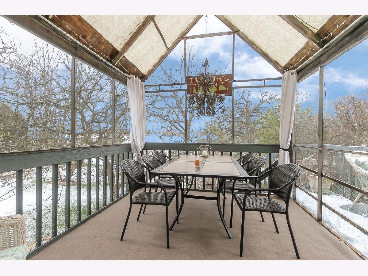
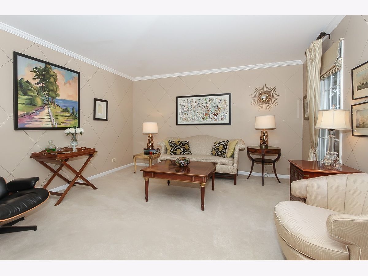
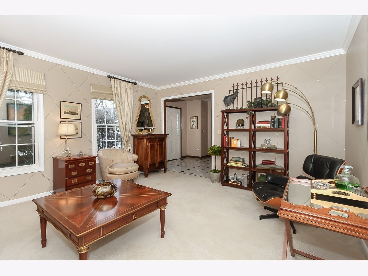
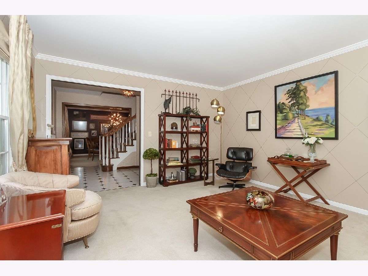
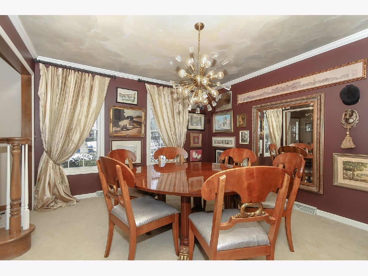
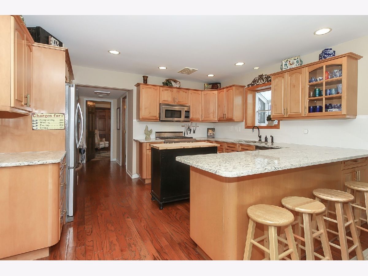
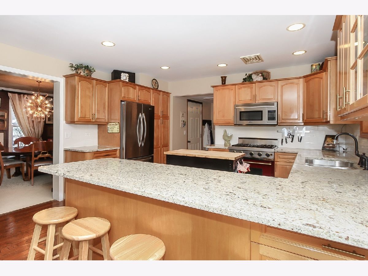
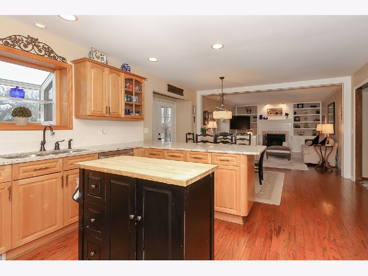
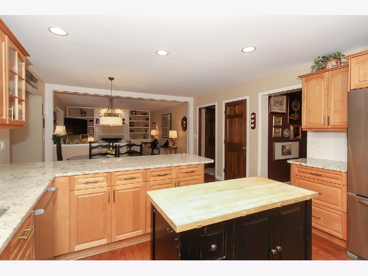
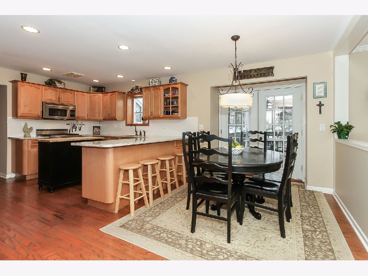
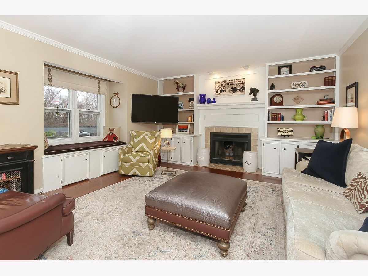
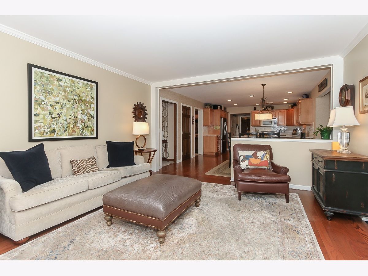
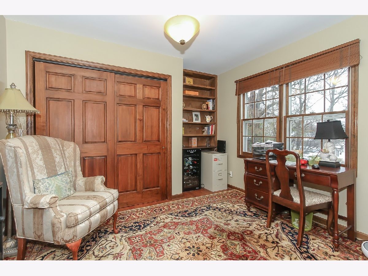
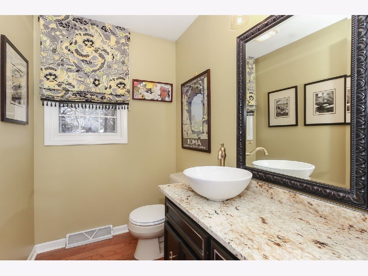
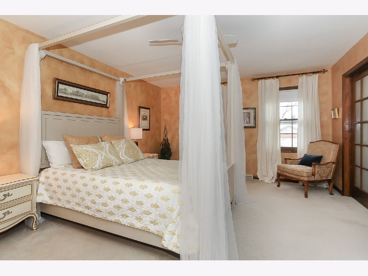
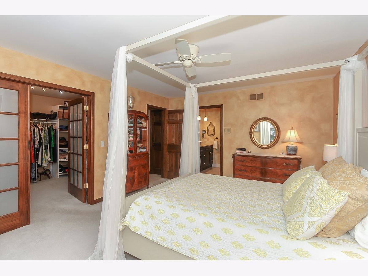
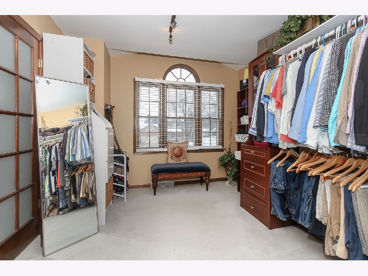
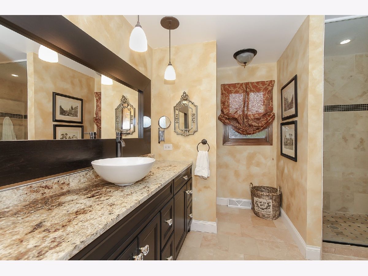
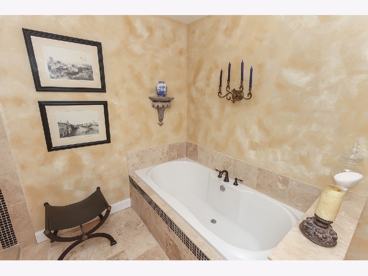
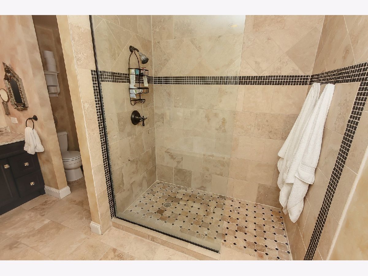
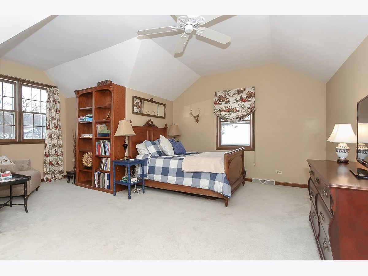
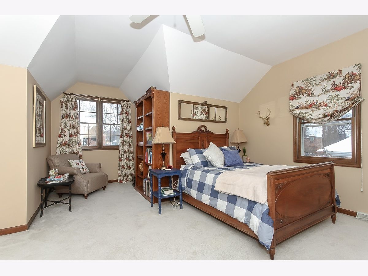
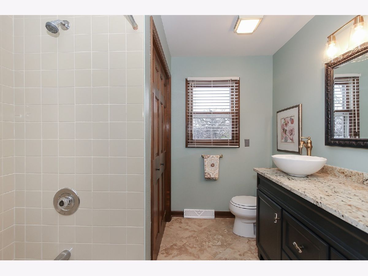
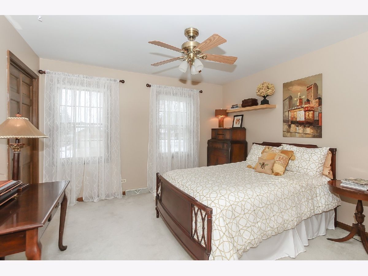
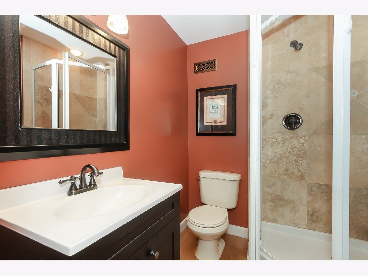
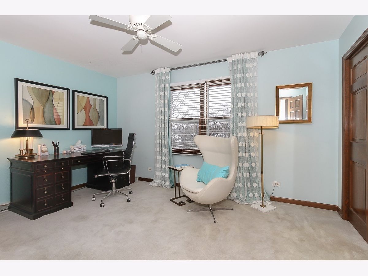
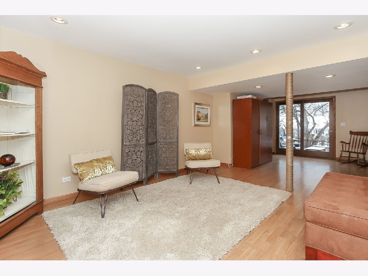
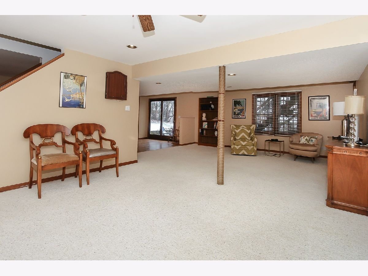
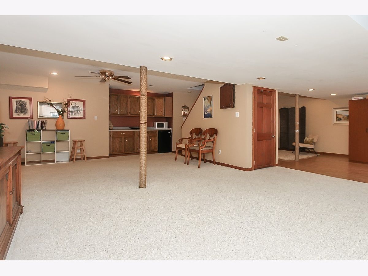
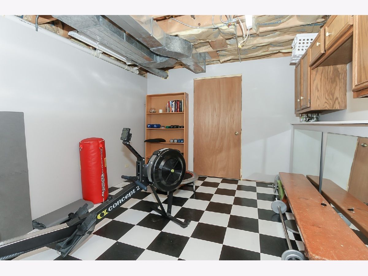
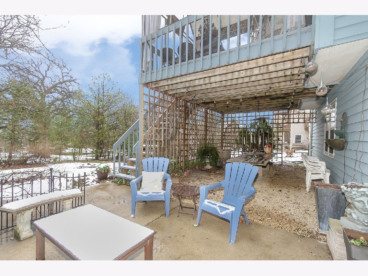
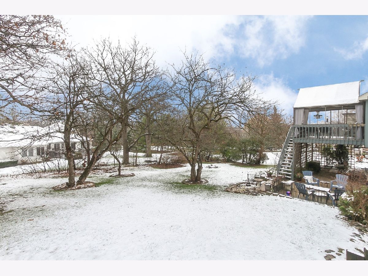
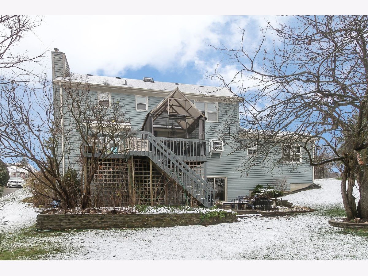
Room Specifics
Total Bedrooms: 5
Bedrooms Above Ground: 5
Bedrooms Below Ground: 0
Dimensions: —
Floor Type: Carpet
Dimensions: —
Floor Type: Carpet
Dimensions: —
Floor Type: Carpet
Dimensions: —
Floor Type: —
Full Bathrooms: 4
Bathroom Amenities: Whirlpool
Bathroom in Basement: 1
Rooms: Bedroom 5,Recreation Room,Bonus Room,Workshop
Basement Description: Finished
Other Specifics
| 2 | |
| Concrete Perimeter | |
| Concrete | |
| Deck, Patio, Screened Deck | |
| Landscaped,Mature Trees | |
| 76X140X109X144 | |
| — | |
| Full | |
| Hardwood Floors, First Floor Bedroom, First Floor Laundry, Walk-In Closet(s), Bookcases, Granite Counters | |
| Range, Microwave, Dishwasher, Refrigerator, Washer, Dryer, Disposal | |
| Not in DB | |
| Curbs, Sidewalks, Street Lights, Street Paved | |
| — | |
| — | |
| — |
Tax History
| Year | Property Taxes |
|---|---|
| 2021 | $10,238 |
Contact Agent
Nearby Similar Homes
Nearby Sold Comparables
Contact Agent
Listing Provided By
RE/MAX Suburban


