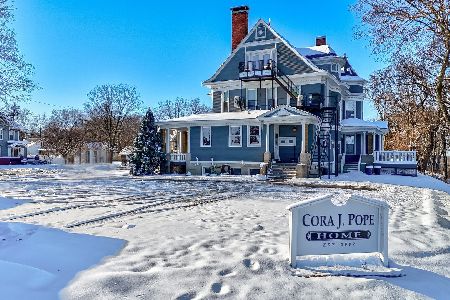320 Marcy Street, Ottawa, Illinois 61350
$149,200
|
Sold
|
|
| Status: | Closed |
| Sqft: | 2,200 |
| Cost/Sqft: | $73 |
| Beds: | 3 |
| Baths: | 2 |
| Year Built: | — |
| Property Taxes: | $4,586 |
| Days On Market: | 5318 |
| Lot Size: | 0,00 |
Description
Tastefully done 3 BR Rm 1.5 BA 2 story with many just completed updates. Open foyer w/wd staircase, Liv Rm w/fireplace & crown molding, 1st flr office glass french doors & bt/in bookshelves, Din Rm, new custom Kitchen granite counter tops, tile backsplash, opens to sun porch w/vaulted ceilings & Private fenced yards. Upper level incl. new shared master bath w/tile & jacuzzi tub & new laundry. See list update
Property Specifics
| Single Family | |
| — | |
| — | |
| — | |
| Partial | |
| — | |
| No | |
| — |
| La Salle | |
| — | |
| 0 / Not Applicable | |
| None | |
| Public | |
| Public Sewer | |
| 07842394 | |
| 2214201007 |
Nearby Schools
| NAME: | DISTRICT: | DISTANCE: | |
|---|---|---|---|
|
Grade School
Lincoln Elementary: K-4th Grade |
141 | — | |
|
Middle School
Shepherd Middle School |
141 | Not in DB | |
|
High School
Ottawa Township High School |
140 | Not in DB | |
|
Alternate Elementary School
Central Elementary: 5th And 6th |
— | Not in DB | |
Property History
| DATE: | EVENT: | PRICE: | SOURCE: |
|---|---|---|---|
| 20 Nov, 2009 | Sold | $150,000 | MRED MLS |
| 23 Oct, 2009 | Under contract | $163,900 | MRED MLS |
| — | Last price change | $169,900 | MRED MLS |
| 30 Jun, 2009 | Listed for sale | $169,900 | MRED MLS |
| 3 Jan, 2012 | Sold | $149,200 | MRED MLS |
| 15 Nov, 2011 | Under contract | $160,000 | MRED MLS |
| — | Last price change | $168,000 | MRED MLS |
| 27 Jun, 2011 | Listed for sale | $168,000 | MRED MLS |
| 27 Jun, 2017 | Sold | $153,500 | MRED MLS |
| 14 Apr, 2017 | Under contract | $157,500 | MRED MLS |
| 29 Mar, 2017 | Listed for sale | $157,500 | MRED MLS |
Room Specifics
Total Bedrooms: 3
Bedrooms Above Ground: 3
Bedrooms Below Ground: 0
Dimensions: —
Floor Type: Hardwood
Dimensions: —
Floor Type: Hardwood
Full Bathrooms: 2
Bathroom Amenities: Whirlpool
Bathroom in Basement: 0
Rooms: Foyer,Office,Heated Sun Room
Basement Description: Unfinished
Other Specifics
| 2 | |
| — | |
| Concrete | |
| Patio, Porch Screened, Storms/Screens | |
| Fenced Yard,Landscaped | |
| 50X120 | |
| — | |
| — | |
| Vaulted/Cathedral Ceilings, Hardwood Floors, Second Floor Laundry | |
| Range, Dishwasher, Refrigerator, Stainless Steel Appliance(s) | |
| Not in DB | |
| Sidewalks, Street Lights, Street Paved | |
| — | |
| — | |
| Gas Log |
Tax History
| Year | Property Taxes |
|---|---|
| 2009 | $4,564 |
| 2012 | $4,586 |
| 2017 | $4,031 |
Contact Agent
Nearby Similar Homes
Nearby Sold Comparables
Contact Agent
Listing Provided By
Coldwell Banker The Real Estate Group









