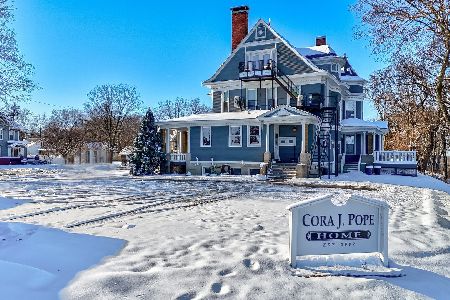320 Marcy Street, Ottawa, Illinois 61350
$153,500
|
Sold
|
|
| Status: | Closed |
| Sqft: | 2,200 |
| Cost/Sqft: | $72 |
| Beds: | 3 |
| Baths: | 2 |
| Year Built: | — |
| Property Taxes: | $4,031 |
| Days On Market: | 3216 |
| Lot Size: | 0,00 |
Description
Very well kept 3 bedroom 1.5 bath 2 story home. Open foyer with natural wood staircase. Living room has hardwood floors and wood burning fireplace, family room/office has glass french doors and built in book shelves. Formal Dining room features built in china cabinet. Recently redone Kitchen features granite counter tops and tile back splash., breakfast bar, built in cook top and builtin double oven. New 1st floor powder room. Sunroom has vaulted ceilings and gas heater. 3 bedrooms up including Master bedroom with dressing room/sitting room or nursery. Shared master bath with whirlpool tub. Private fenced back yard with new paver patio with firepit. New roof 2017.
Property Specifics
| Single Family | |
| — | |
| — | |
| — | |
| Partial | |
| — | |
| No | |
| — |
| La Salle | |
| — | |
| 0 / Not Applicable | |
| None | |
| Public | |
| Public Sewer | |
| 09578626 | |
| 2214201007 |
Nearby Schools
| NAME: | DISTRICT: | DISTANCE: | |
|---|---|---|---|
|
Grade School
Lincoln Elementary: K-4th Grade |
141 | — | |
|
Middle School
Shepherd Middle School |
141 | Not in DB | |
|
High School
Ottawa Township High School |
140 | Not in DB | |
|
Alternate Elementary School
Central Elementary: 5th And 6th |
— | Not in DB | |
Property History
| DATE: | EVENT: | PRICE: | SOURCE: |
|---|---|---|---|
| 20 Nov, 2009 | Sold | $150,000 | MRED MLS |
| 23 Oct, 2009 | Under contract | $163,900 | MRED MLS |
| — | Last price change | $169,900 | MRED MLS |
| 30 Jun, 2009 | Listed for sale | $169,900 | MRED MLS |
| 3 Jan, 2012 | Sold | $149,200 | MRED MLS |
| 15 Nov, 2011 | Under contract | $160,000 | MRED MLS |
| — | Last price change | $168,000 | MRED MLS |
| 27 Jun, 2011 | Listed for sale | $168,000 | MRED MLS |
| 27 Jun, 2017 | Sold | $153,500 | MRED MLS |
| 14 Apr, 2017 | Under contract | $157,500 | MRED MLS |
| 29 Mar, 2017 | Listed for sale | $157,500 | MRED MLS |
Room Specifics
Total Bedrooms: 3
Bedrooms Above Ground: 3
Bedrooms Below Ground: 0
Dimensions: —
Floor Type: Hardwood
Dimensions: —
Floor Type: Hardwood
Full Bathrooms: 2
Bathroom Amenities: Whirlpool
Bathroom in Basement: 0
Rooms: Foyer,Office,Heated Sun Room
Basement Description: Unfinished
Other Specifics
| 2 | |
| — | |
| Concrete | |
| Patio, Porch Screened, Storms/Screens | |
| Fenced Yard,Landscaped | |
| 50X120 | |
| — | |
| — | |
| Vaulted/Cathedral Ceilings, Hardwood Floors, Second Floor Laundry | |
| Range, Microwave, Dishwasher | |
| Not in DB | |
| Sidewalks, Street Lights, Street Paved | |
| — | |
| — | |
| Gas Log |
Tax History
| Year | Property Taxes |
|---|---|
| 2009 | $4,564 |
| 2012 | $4,586 |
| 2017 | $4,031 |
Contact Agent
Nearby Similar Homes
Nearby Sold Comparables
Contact Agent
Listing Provided By
Coldwell Banker The Real Estate Group









