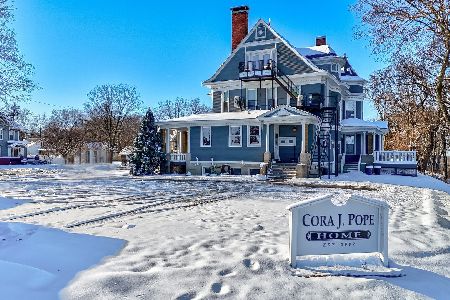502 Houston Street, Ottawa, Illinois 61350
$80,000
|
Sold
|
|
| Status: | Closed |
| Sqft: | 1,690 |
| Cost/Sqft: | $66 |
| Beds: | 3 |
| Baths: | 2 |
| Year Built: | — |
| Property Taxes: | $3,698 |
| Days On Market: | 3388 |
| Lot Size: | 0,14 |
Description
A nice and cared for 3 bedroom, 2 bath brick home, with much potential. Hardwood floors through most of the home, wood burning fireplace, and a lot of storage. Two car detached garage, fenced corner lot with patio. Partially finished basement with room for storage. Roof new in 2012. All dimensions are approximate. Motivated seller - Selling "As-Is"
Property Specifics
| Single Family | |
| — | |
| — | |
| — | |
| — | |
| — | |
| No | |
| 0.14 |
| — | |
| — | |
| 0 / Not Applicable | |
| — | |
| — | |
| — | |
| 09362689 | |
| 2214201008 |
Nearby Schools
| NAME: | DISTRICT: | DISTANCE: | |
|---|---|---|---|
|
Grade School
Mckinley Elementary School |
141 | — | |
|
Middle School
Shepherd Middle School |
141 | Not in DB | |
|
High School
Ottawa Township High School |
140 | Not in DB | |
|
Alternate Elementary School
Central Elementary: 5th And 6th |
— | Not in DB | |
Property History
| DATE: | EVENT: | PRICE: | SOURCE: |
|---|---|---|---|
| 12 Dec, 2016 | Sold | $80,000 | MRED MLS |
| 6 Nov, 2016 | Under contract | $112,000 | MRED MLS |
| 8 Oct, 2016 | Listed for sale | $112,000 | MRED MLS |
| 27 Jul, 2017 | Sold | $155,000 | MRED MLS |
| 6 Jun, 2017 | Under contract | $165,000 | MRED MLS |
| 31 May, 2017 | Listed for sale | $165,000 | MRED MLS |
Room Specifics
Total Bedrooms: 3
Bedrooms Above Ground: 3
Bedrooms Below Ground: 0
Dimensions: —
Floor Type: —
Dimensions: —
Floor Type: —
Full Bathrooms: 2
Bathroom Amenities: —
Bathroom in Basement: 0
Rooms: —
Basement Description: Partially Finished
Other Specifics
| 2 | |
| — | |
| Concrete | |
| — | |
| — | |
| 50X120 | |
| — | |
| — | |
| — | |
| — | |
| Not in DB | |
| — | |
| — | |
| — | |
| — |
Tax History
| Year | Property Taxes |
|---|---|
| 2016 | $3,698 |
| 2017 | $4,664 |
Contact Agent
Nearby Similar Homes
Nearby Sold Comparables
Contact Agent
Listing Provided By
RE/MAX 1st Choice









