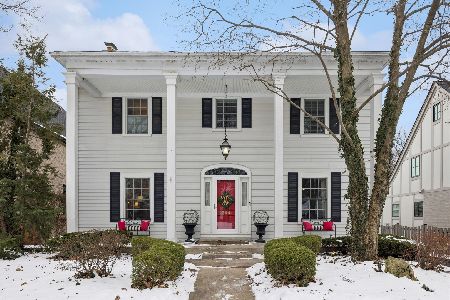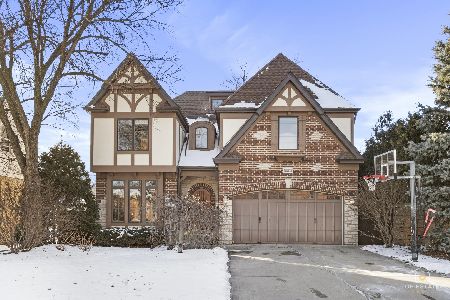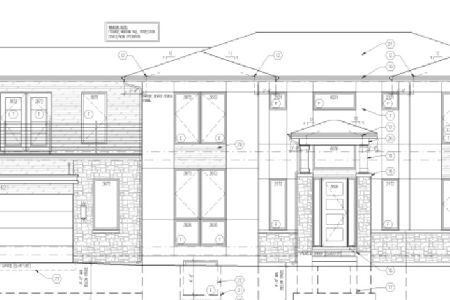320 Prospect Avenue, Elmhurst, Illinois 60126
$906,000
|
Sold
|
|
| Status: | Closed |
| Sqft: | 4,863 |
| Cost/Sqft: | $183 |
| Beds: | 4 |
| Baths: | 4 |
| Year Built: | 1991 |
| Property Taxes: | $18,875 |
| Days On Market: | 1817 |
| Lot Size: | 0,00 |
Description
Stately English Manor Home in the heart of Elmhurst! On one of the PRIME STREETS in Elmhurst, it is walkable to train, park, schools, library, downtown, gym and Whole Foods. Distinctive architectural features throughout this impressive home. The flagstone front steps welcome guests past the arched doorway and into the marble floored entry with vaulted ceiling. Floor to ceiling windows bathe the luxurious living room with warm sunlight. A spacious study/bedroom with vaulted ceiling and closet off the entry. The bright kitchen with granite island and eat-in area opens to a rear deck over-looking a generous flag stone patio set in a perennial landscaped and fenced back yard for relaxing and entertaining in private. An enclosed three season porch with blue stone floor, skylights and fireplace makes a nice retreat. Cozy family room off the kitchen, with stone fireplace, spiral staircase, maple floors and french doors. Updated laundry room with custom shelving and cabinets. Four spacious levels offering over 6000 feet of living space! The second floor includes an airy loggia with bay window that could be an office or sitting area. The luxurious master suite has vaulted ceilings, a loft, a huge walk in closet and spa-like bath. The large second bedroom has a vaulted ceiling, 4 closets, oak floors and a door opening to a private deck! Two other large bedrooms and a full family bath with double sinks. The third floor is a perfect place for a playroom, studio, media room...anything!!! English basement with recreation room, bar, work out area, and tons of storage. Make it into whatever you want! This was a builder's home and it shows in the custom features and attention to detail. Recently painted exterior, Zoned HVAC, New Roof! If you appreciate classic quality, you will LOVE this home! Check out the 3D virtual tour!!!!
Property Specifics
| Single Family | |
| — | |
| English,Tudor | |
| 1991 | |
| Full,English | |
| — | |
| No | |
| — |
| Du Page | |
| — | |
| 0 / Not Applicable | |
| None | |
| Lake Michigan | |
| Public Sewer | |
| 10947128 | |
| 0602403046 |
Nearby Schools
| NAME: | DISTRICT: | DISTANCE: | |
|---|---|---|---|
|
Grade School
Hawthorne Elementary School |
205 | — | |
|
Middle School
Sandburg Middle School |
205 | Not in DB | |
|
High School
York Community High School |
205 | Not in DB | |
Property History
| DATE: | EVENT: | PRICE: | SOURCE: |
|---|---|---|---|
| 29 Mar, 2021 | Sold | $906,000 | MRED MLS |
| 16 Feb, 2021 | Under contract | $889,000 | MRED MLS |
| 16 Feb, 2021 | Listed for sale | $889,000 | MRED MLS |
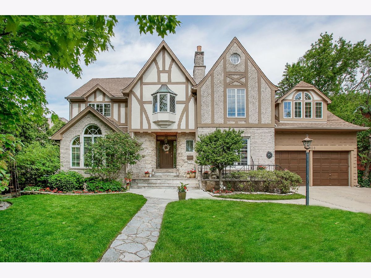
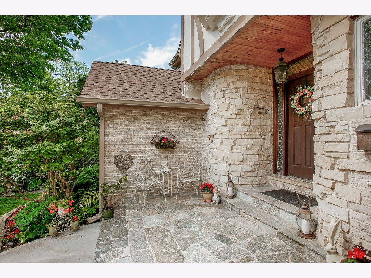
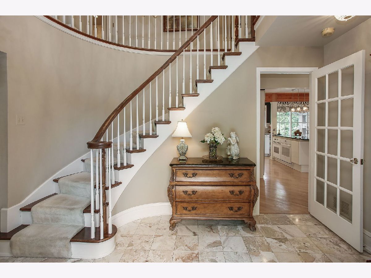
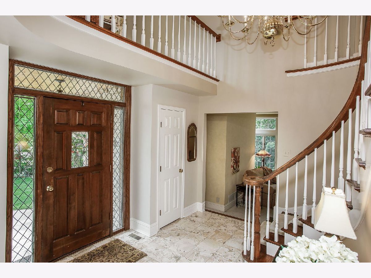
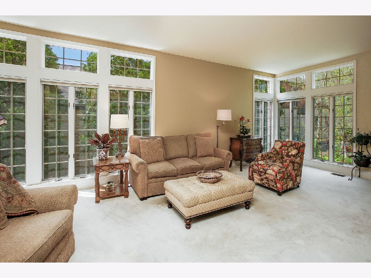
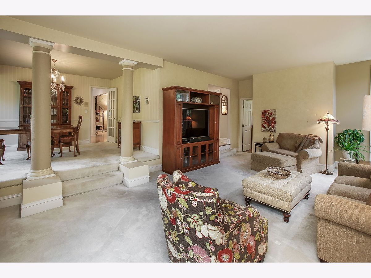
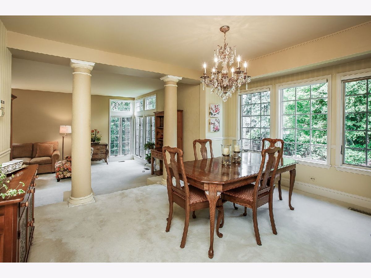
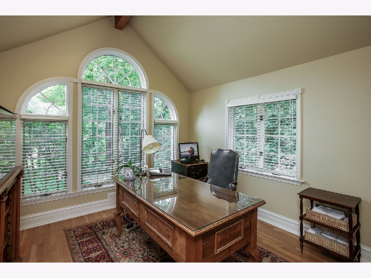
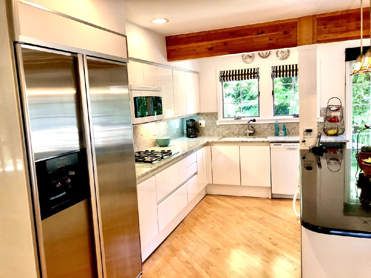
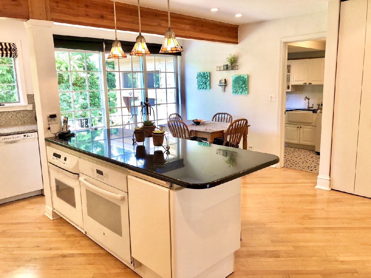
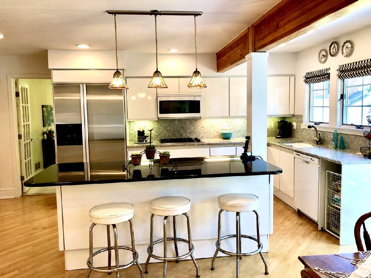
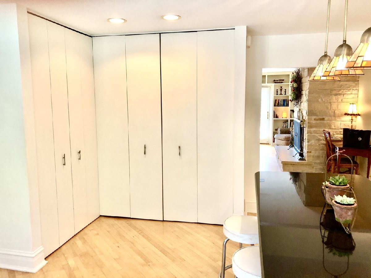
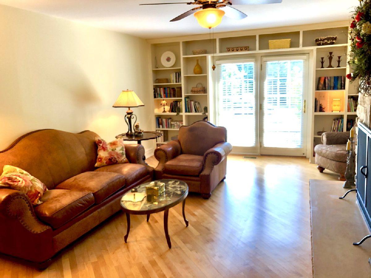
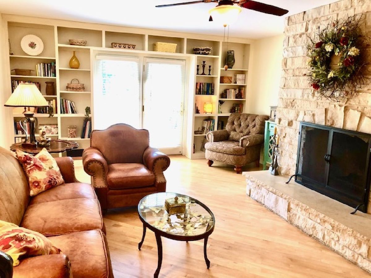
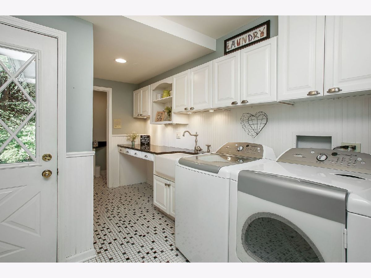
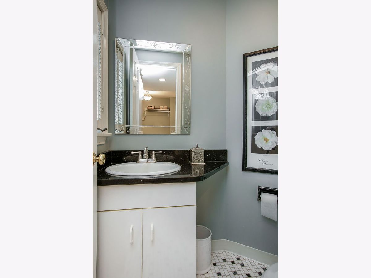
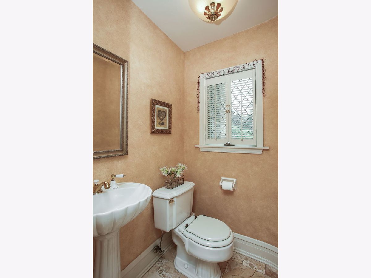
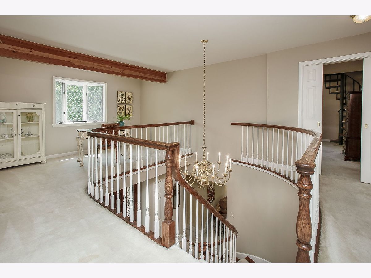
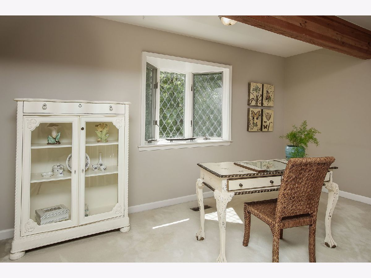
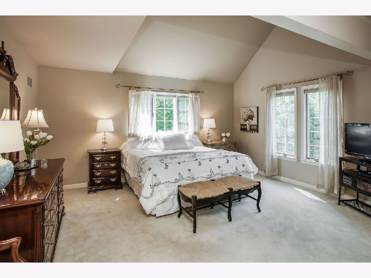
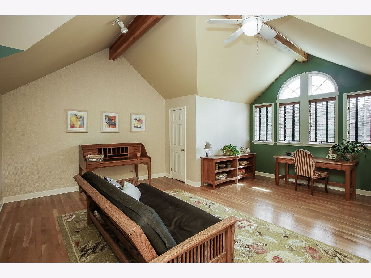
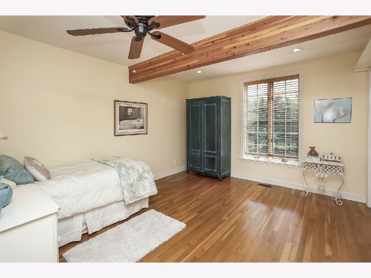
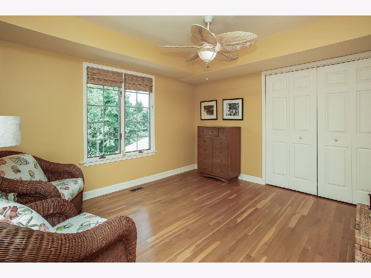
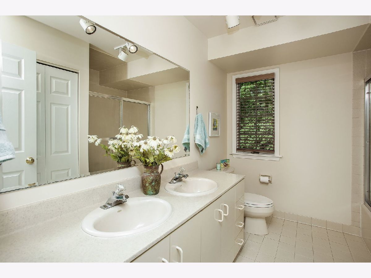
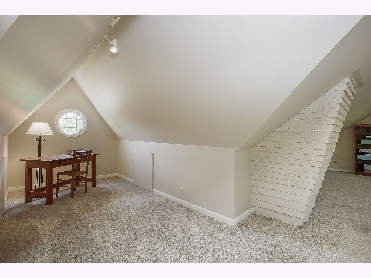
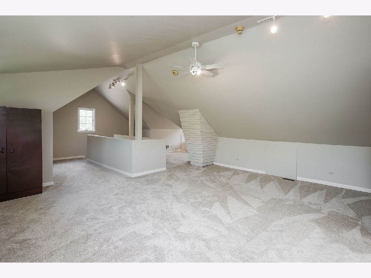
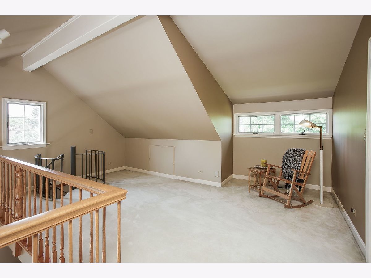
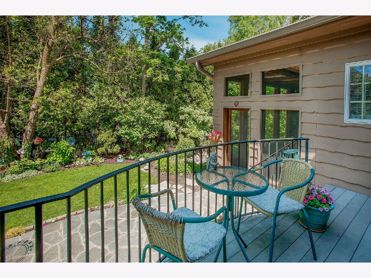
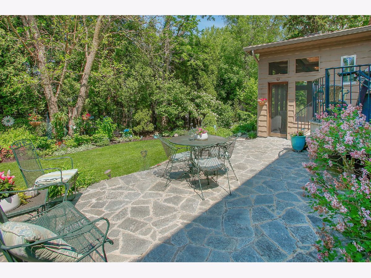
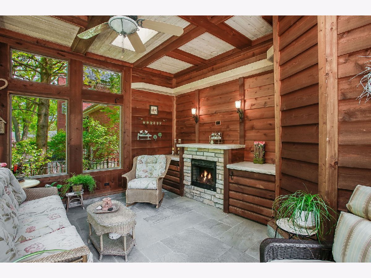
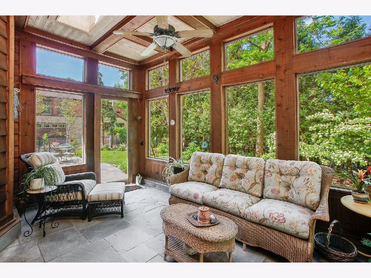
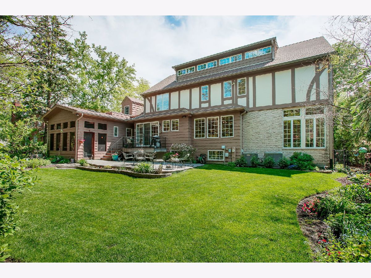
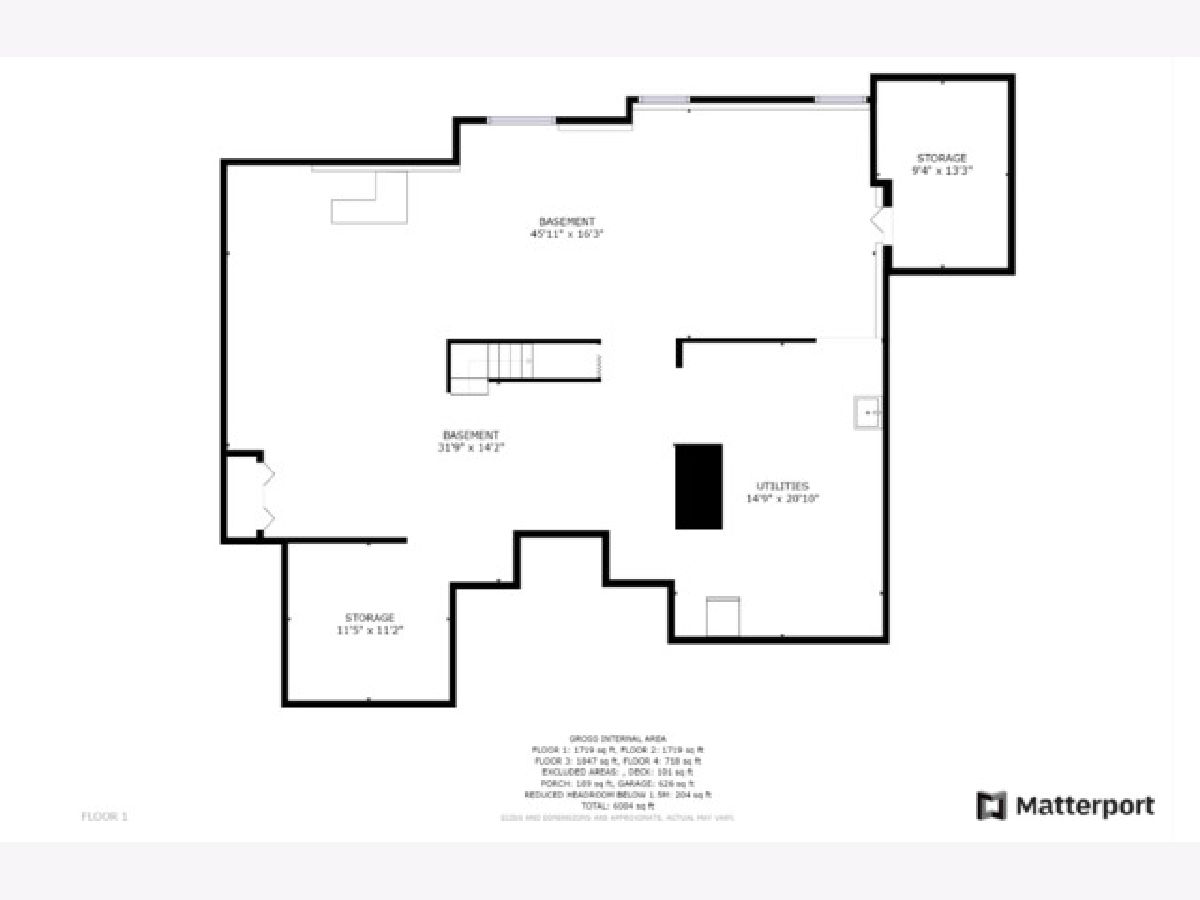
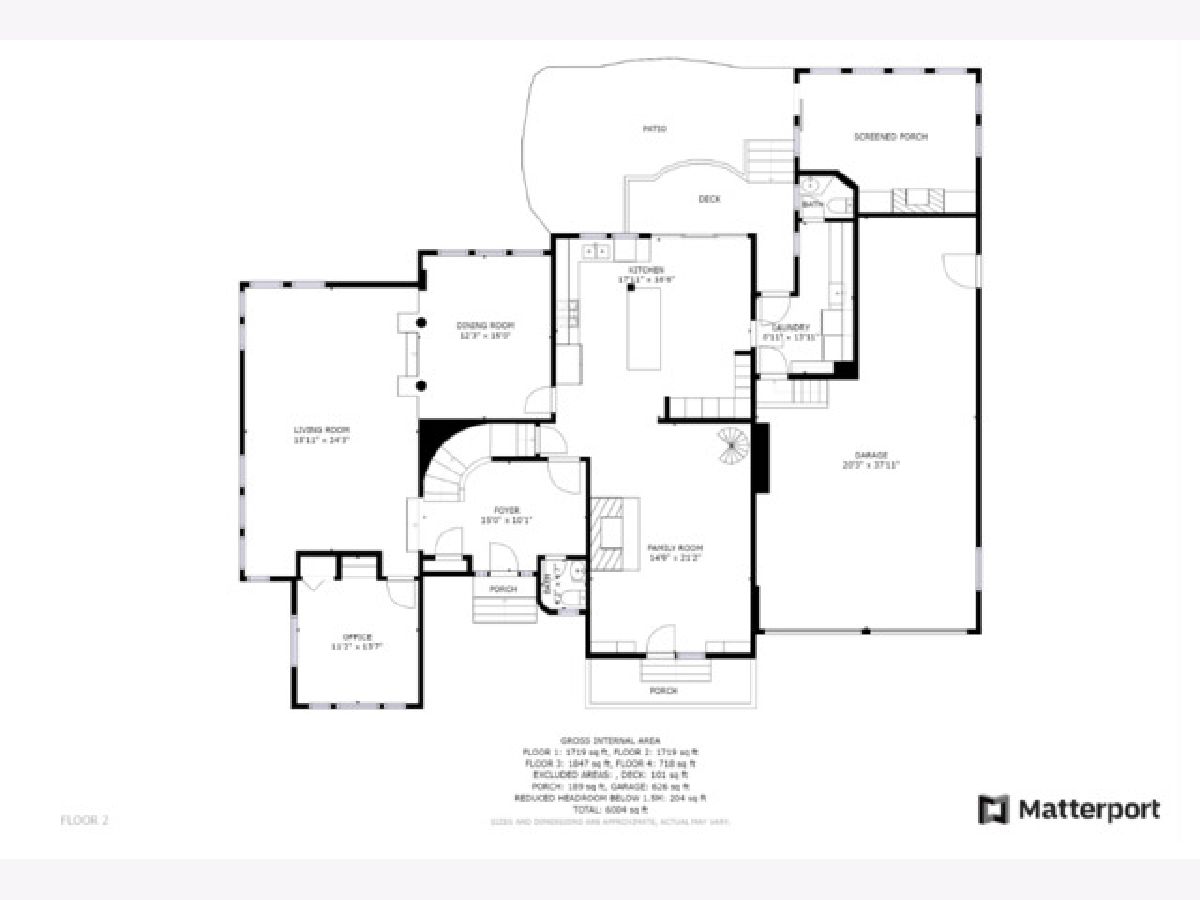
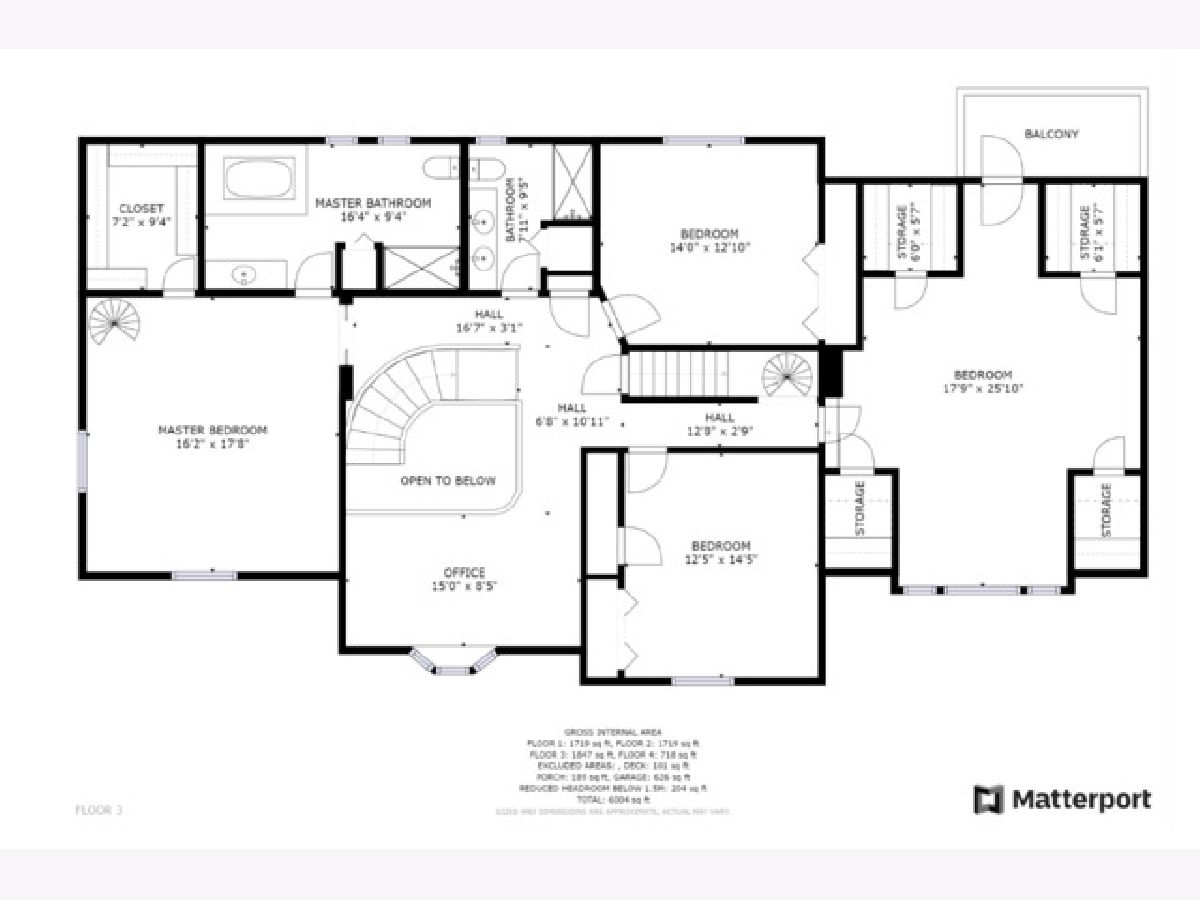
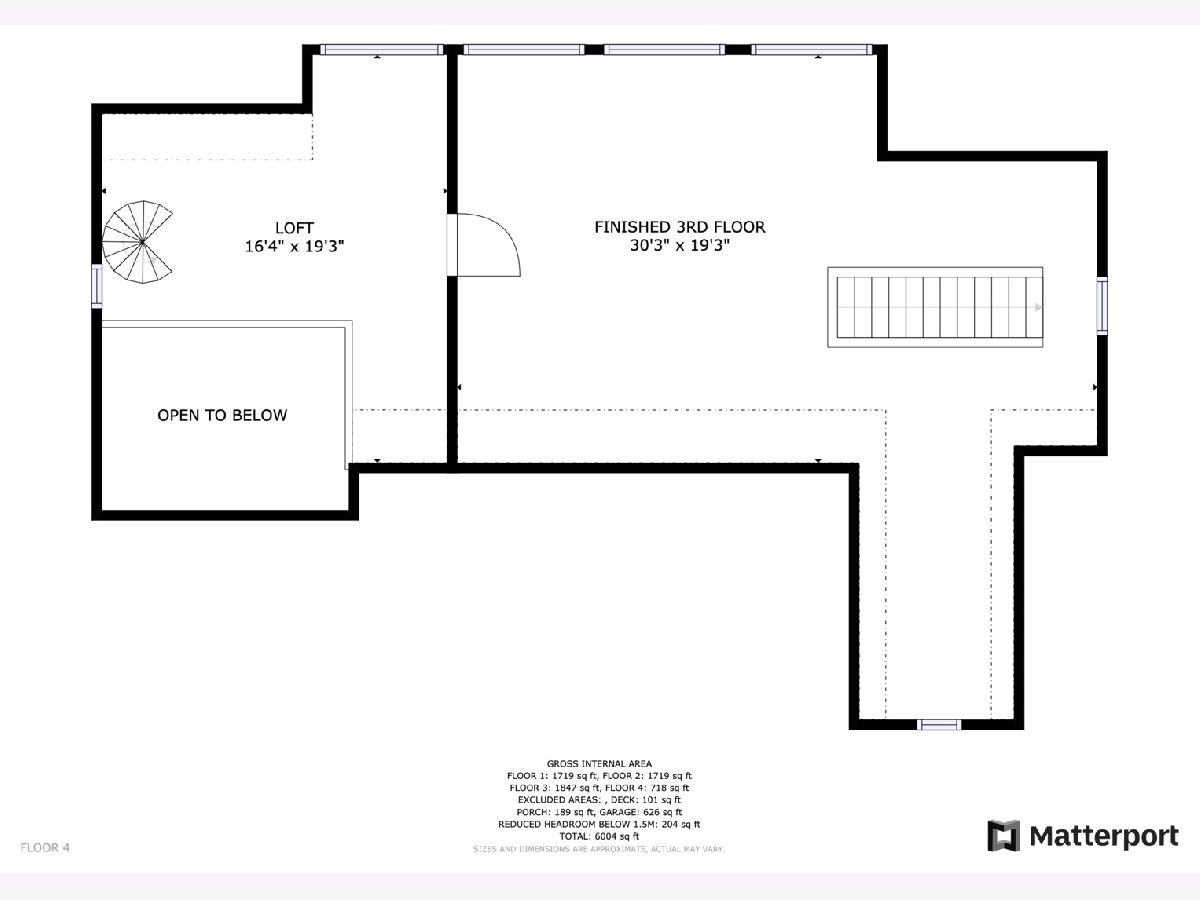
Room Specifics
Total Bedrooms: 4
Bedrooms Above Ground: 4
Bedrooms Below Ground: 0
Dimensions: —
Floor Type: Hardwood
Dimensions: —
Floor Type: Hardwood
Dimensions: —
Floor Type: Hardwood
Full Bathrooms: 4
Bathroom Amenities: Whirlpool,Separate Shower
Bathroom in Basement: 0
Rooms: Enclosed Porch Heated,Foyer,Game Room,Media Room,Office,Recreation Room,Sitting Room,Study
Basement Description: Partially Finished
Other Specifics
| 3 | |
| — | |
| Concrete | |
| Balcony, Deck, Patio, Porch Screened | |
| — | |
| 78 X 126 | |
| Dormer,Finished,Interior Stair | |
| Full | |
| Vaulted/Cathedral Ceilings, Skylight(s), Hardwood Floors, First Floor Bedroom, First Floor Laundry, Built-in Features, Walk-In Closet(s) | |
| Double Oven, Microwave, Dishwasher, Refrigerator, Washer, Dryer | |
| Not in DB | |
| Park, Tennis Court(s), Curbs, Sidewalks, Street Lights, Street Paved | |
| — | |
| — | |
| Wood Burning, Electric, Gas Starter |
Tax History
| Year | Property Taxes |
|---|---|
| 2021 | $18,875 |
Contact Agent
Nearby Similar Homes
Nearby Sold Comparables
Contact Agent
Listing Provided By
Fathom Realty IL LLC

