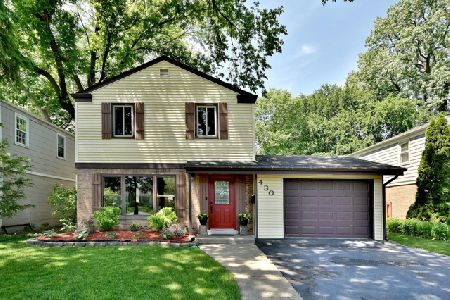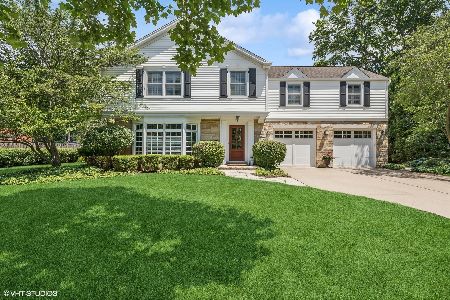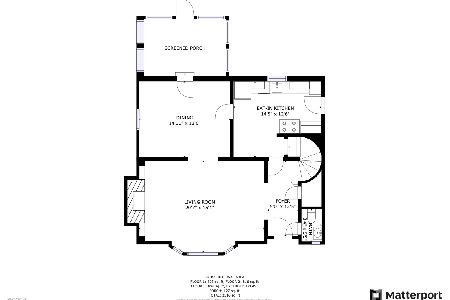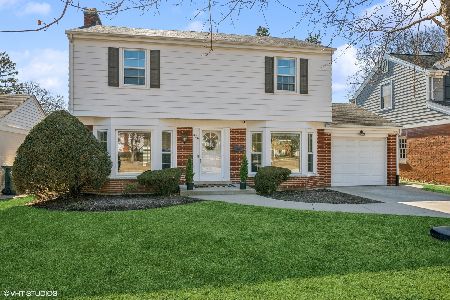320 Windsor Drive, Arlington Heights, Illinois 60004
$575,000
|
Sold
|
|
| Status: | Closed |
| Sqft: | 2,800 |
| Cost/Sqft: | $214 |
| Beds: | 4 |
| Baths: | 3 |
| Year Built: | 1950 |
| Property Taxes: | $9,396 |
| Days On Market: | 2700 |
| Lot Size: | 0,21 |
Description
Lifetime memories await your arrival to this prime located home on huge and beautiful Windsor Drive parkway in the sought after Stonegate community of Arlington Heights. This beautifully maintained 4 bedroom 2.5 bath home features, a large addition built on 2010 that includes main level master bedroom with en-suite and walk-in closet, spacious family room with vaulted ceilings, and an updated kitchen with huge ceiling high cabinets, granite counter tops, and SS appliances, and a large screened porch which provides a favorite spot to enjoy summer dining and cool evening breezes! All rooms look out to a professionally landscaped backyard with a paved patio, creating an outdoor oasis for relaxing and entertaining! Also on the main level are living room with fireplace, dining room and laundry. The upper level features 3 spacious bedrooms with hardwood floor under carpet, with 1 full bath. Finished basement also features a second fireplace and 2 attached car garage. It's your dream home!!
Property Specifics
| Single Family | |
| — | |
| — | |
| 1950 | |
| Full | |
| — | |
| No | |
| 0.21 |
| Cook | |
| Stonegate | |
| 0 / Not Applicable | |
| None | |
| Lake Michigan | |
| Public Sewer | |
| 10036495 | |
| 03331050290000 |
Nearby Schools
| NAME: | DISTRICT: | DISTANCE: | |
|---|---|---|---|
|
Grade School
Windsor Elementary School |
25 | — | |
|
Middle School
South Middle School |
25 | Not in DB | |
|
High School
Prospect High School |
214 | Not in DB | |
Property History
| DATE: | EVENT: | PRICE: | SOURCE: |
|---|---|---|---|
| 28 Sep, 2018 | Sold | $575,000 | MRED MLS |
| 18 Aug, 2018 | Under contract | $599,000 | MRED MLS |
| 31 Jul, 2018 | Listed for sale | $599,000 | MRED MLS |
Room Specifics
Total Bedrooms: 4
Bedrooms Above Ground: 4
Bedrooms Below Ground: 0
Dimensions: —
Floor Type: Carpet
Dimensions: —
Floor Type: Carpet
Dimensions: —
Floor Type: Hardwood
Full Bathrooms: 3
Bathroom Amenities: —
Bathroom in Basement: 0
Rooms: Walk In Closet,Screened Porch
Basement Description: Finished
Other Specifics
| 2 | |
| Concrete Perimeter | |
| Concrete | |
| Porch Screened, Brick Paver Patio | |
| Fenced Yard,Landscaped,Park Adjacent | |
| 67'X130'X73'X123' | |
| — | |
| Full | |
| Vaulted/Cathedral Ceilings, Hardwood Floors, First Floor Bedroom, First Floor Laundry, First Floor Full Bath | |
| Range, Microwave, Dishwasher, Refrigerator, Washer, Dryer, Disposal, Wine Refrigerator | |
| Not in DB | |
| Street Lights, Street Paved | |
| — | |
| — | |
| Wood Burning, Gas Log |
Tax History
| Year | Property Taxes |
|---|---|
| 2018 | $9,396 |
Contact Agent
Nearby Similar Homes
Nearby Sold Comparables
Contact Agent
Listing Provided By
Baird & Warner










