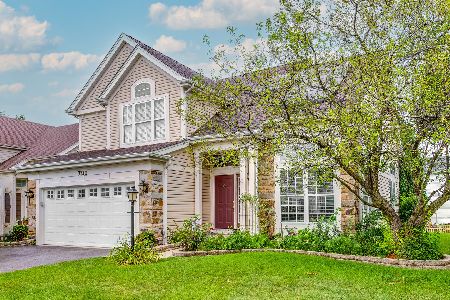3200 Haverhill Drive, Aurora, Illinois 60502
$445,000
|
Sold
|
|
| Status: | Closed |
| Sqft: | 1,949 |
| Cost/Sqft: | $228 |
| Beds: | 3 |
| Baths: | 3 |
| Year Built: | 1995 |
| Property Taxes: | $9,841 |
| Days On Market: | 1218 |
| Lot Size: | 0,15 |
Description
CONCORD VALLEY BEAUTY - This stunning 3 BR (plus LOFT), 2.5 bath home has been meticulously well maintained by long time owners! Guests are greeted by soaring vaulted ceilings, hardwood laminate flooring, and floor to ceiling windows for tons of natural sunlight! ROOF, gutters and siding replaced in 2013! Beautiful open concept kitchen/living room; perfect for entertaining; with updated GRANITE counters, custom tile backsplash, pantry & STAINLESS STEEL appliances. Sliders off the kitchen lead to a private patio, surrounded by privacy bushes; gazebo/canopy stays! Living room features a cozy gas log fireplace. Updated "glass bowl" sink in the powder room, and convenient main floor laundry! Upstairs, the oversized loft makes a perfect home office, or could easily be finished into a 4th bedroom if needed! Master bedroom features vaulted ceilings, double sinks, soaking tub & separate shower, plus TONS of storage space! That's not all, let's head down to the partially finished FULL, DRY basement where you'll find plenty of space for hosting poker nights; or setting up a home gym or theatre room as well as plenty more storage! District 204 schools, w/ Metea Valley HS just down the street! You can hop on a train or on I-88 in less than 5 minutes. Home is in MINT condition; don't wait long!
Property Specifics
| Single Family | |
| — | |
| — | |
| 1995 | |
| — | |
| 2 STORY | |
| No | |
| 0.15 |
| Du Page | |
| Concord Valley | |
| 334 / Annual | |
| — | |
| — | |
| — | |
| 11638422 | |
| 0708302012 |
Nearby Schools
| NAME: | DISTRICT: | DISTANCE: | |
|---|---|---|---|
|
Grade School
Brooks Elementary School |
204 | — | |
|
Middle School
Granger Middle School |
204 | Not in DB | |
|
High School
Metea Valley High School |
204 | Not in DB | |
Property History
| DATE: | EVENT: | PRICE: | SOURCE: |
|---|---|---|---|
| 8 Nov, 2022 | Sold | $445,000 | MRED MLS |
| 28 Sep, 2022 | Under contract | $445,000 | MRED MLS |
| 26 Sep, 2022 | Listed for sale | $445,000 | MRED MLS |
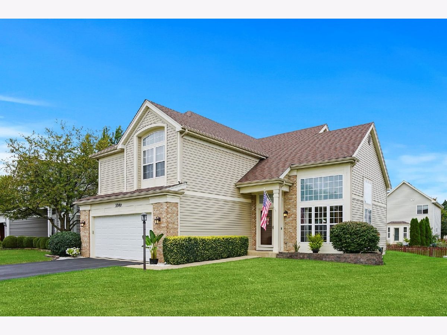
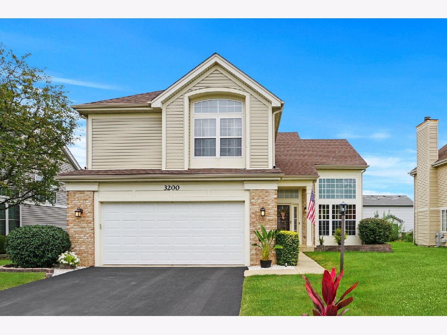
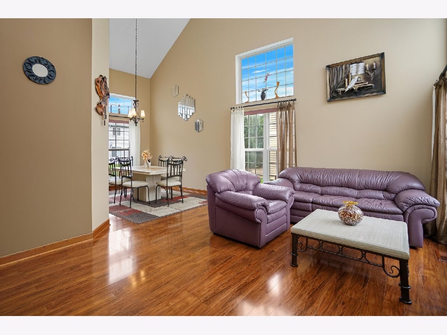
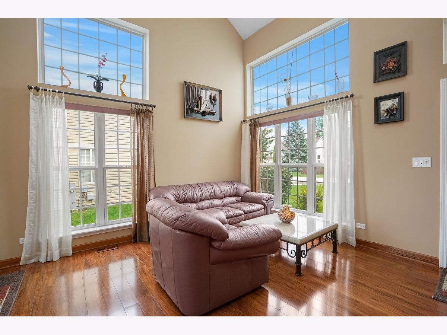
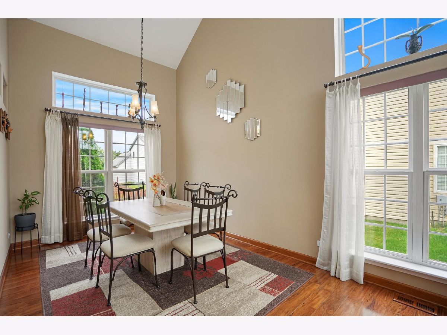
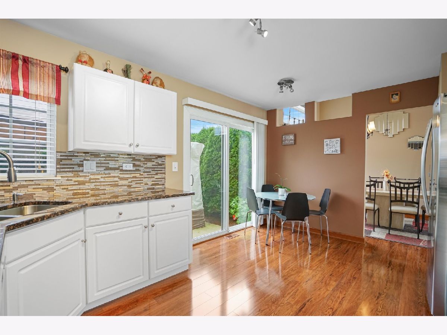
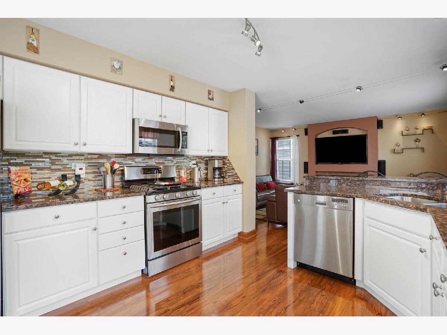
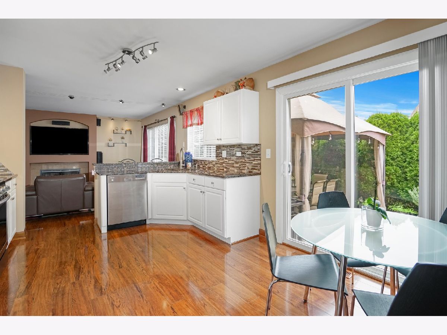
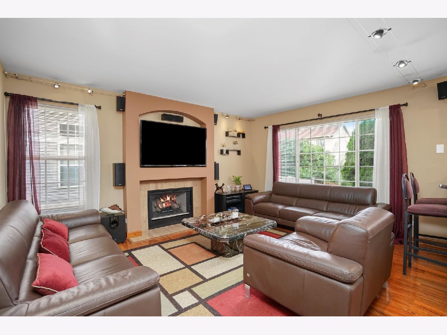
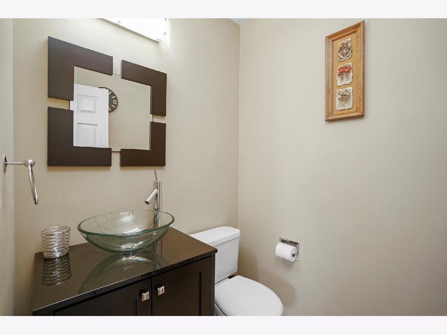
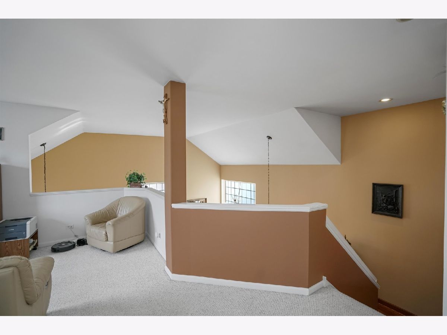
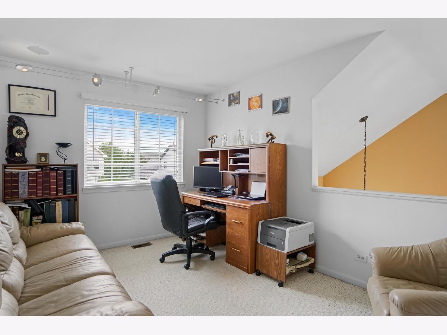
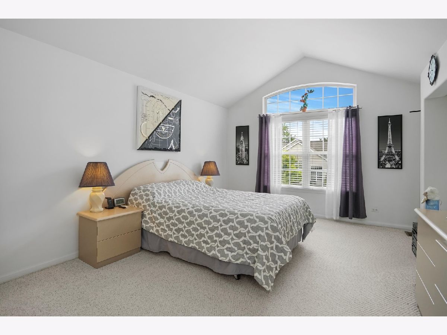
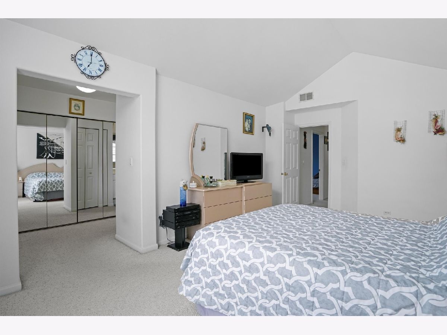
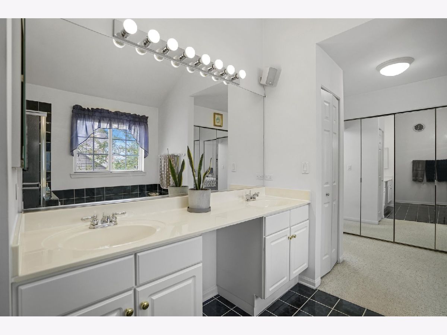
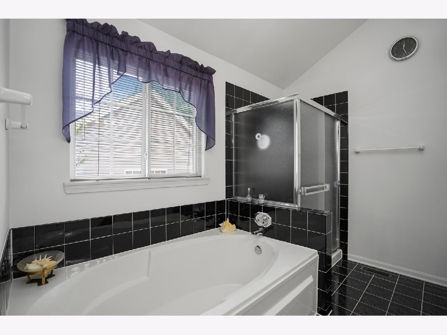
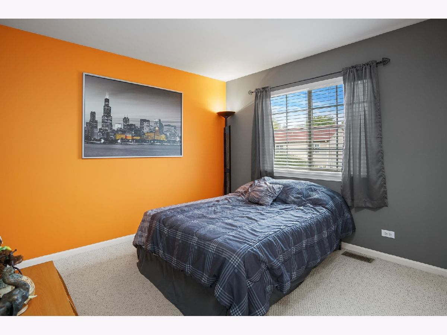
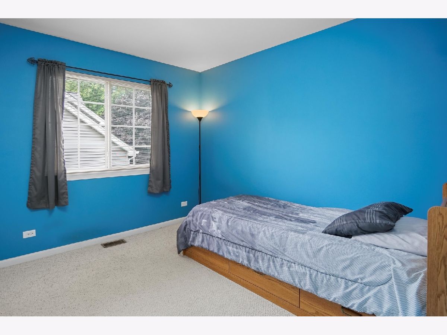
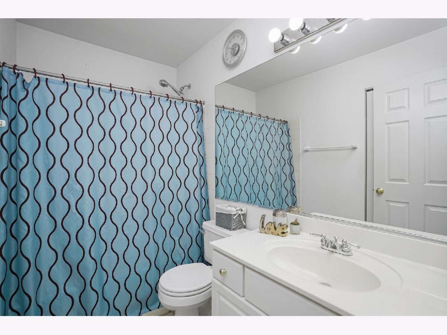
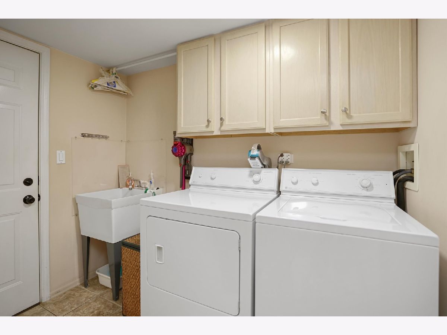
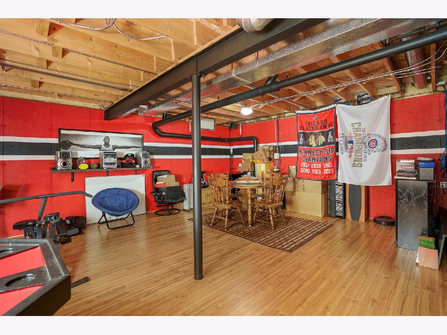
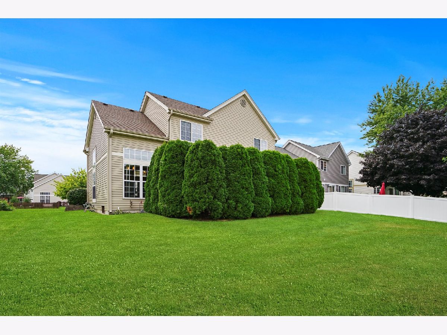
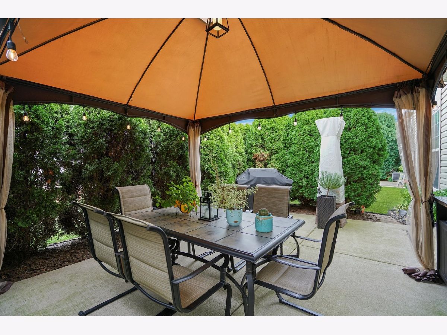
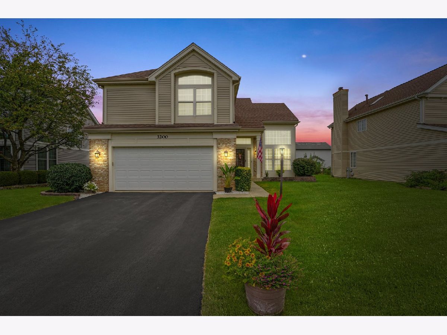
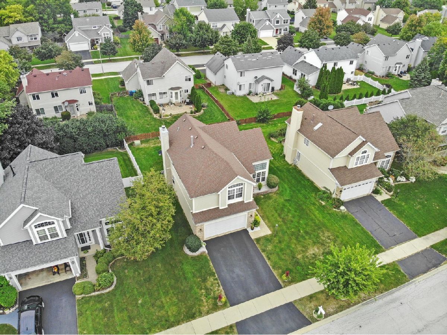
Room Specifics
Total Bedrooms: 3
Bedrooms Above Ground: 3
Bedrooms Below Ground: 0
Dimensions: —
Floor Type: —
Dimensions: —
Floor Type: —
Full Bathrooms: 3
Bathroom Amenities: Separate Shower,Double Sink,Soaking Tub
Bathroom in Basement: 0
Rooms: —
Basement Description: Partially Finished
Other Specifics
| 2 | |
| — | |
| Asphalt | |
| — | |
| — | |
| 60X112 | |
| Unfinished | |
| — | |
| — | |
| — | |
| Not in DB | |
| — | |
| — | |
| — | |
| — |
Tax History
| Year | Property Taxes |
|---|---|
| 2022 | $9,841 |
Contact Agent
Nearby Similar Homes
Nearby Sold Comparables
Contact Agent
Listing Provided By
RE/MAX 10



