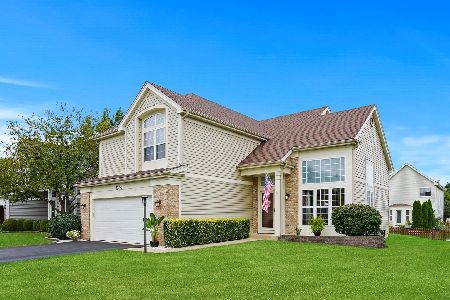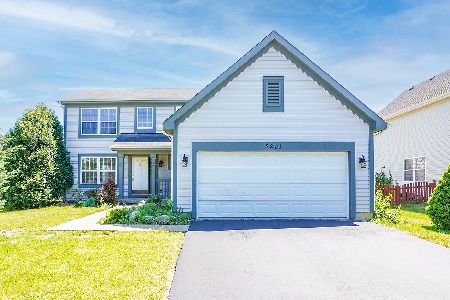3210 Haverhill Drive, Aurora, Illinois 60502
$465,000
|
Sold
|
|
| Status: | Closed |
| Sqft: | 1,800 |
| Cost/Sqft: | $267 |
| Beds: | 3 |
| Baths: | 3 |
| Year Built: | 1995 |
| Property Taxes: | $10,215 |
| Days On Market: | 557 |
| Lot Size: | 0,15 |
Description
CONCORD VALLEY with the best location and school combination! MOVE IN READY! Fully updated 3 bedroom 2.1 bath home with tons of upgrades and updates! Brand new roof and solar panels (2023), full tear off driveway on this Stone elevation makes the house look sharp! Completely refinished hardwood floors with brand new hardwood floors in the kitchen area look stunning! Vaulted ceilings in the living room and dining room creates amazing natural sunlight and dynamic entrance. Separate dining room space. White kitchen with granite counters and newer stainless steel appliances. Tons of recessed lighting on the main level. Main level family room has a stone fireplace and laundry room with upgraded front loading machines. Master bedroom has high ceilings and a great sized walk in closet. Master bathroom has dual vanity, make up counter, separate tub and shower along with sky lights making the space glow! FINISHED basement has additional space for a recreation room, home office and storage. Furnace and AC - 2022. Cambridge chase is close to Metra, highway, route 59 and is in one of the best subdivisions in all of Naperville/Aurora 204 area. Motivated sellers! Ready to go!
Property Specifics
| Single Family | |
| — | |
| — | |
| 1995 | |
| — | |
| — | |
| No | |
| 0.15 |
| — | |
| Concord Valley | |
| 400 / Annual | |
| — | |
| — | |
| — | |
| 12114961 | |
| 0708302013 |
Nearby Schools
| NAME: | DISTRICT: | DISTANCE: | |
|---|---|---|---|
|
Grade School
Brooks Elementary School |
204 | — | |
|
Middle School
Granger Middle School |
204 | Not in DB | |
|
High School
Metea Valley High School |
204 | Not in DB | |
Property History
| DATE: | EVENT: | PRICE: | SOURCE: |
|---|---|---|---|
| 22 Jan, 2010 | Sold | $288,000 | MRED MLS |
| 17 Dec, 2009 | Under contract | $304,900 | MRED MLS |
| — | Last price change | $309,900 | MRED MLS |
| 31 Jul, 2009 | Listed for sale | $314,900 | MRED MLS |
| 19 Dec, 2013 | Sold | $300,000 | MRED MLS |
| 7 Nov, 2013 | Under contract | $309,900 | MRED MLS |
| 2 Oct, 2013 | Listed for sale | $309,900 | MRED MLS |
| 23 Sep, 2024 | Sold | $465,000 | MRED MLS |
| 18 Aug, 2024 | Under contract | $479,900 | MRED MLS |
| — | Last price change | $499,000 | MRED MLS |
| 18 Jul, 2024 | Listed for sale | $510,000 | MRED MLS |
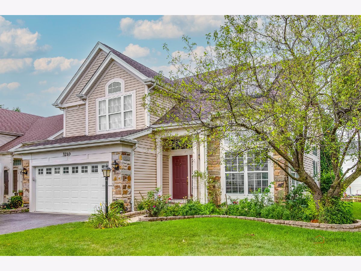
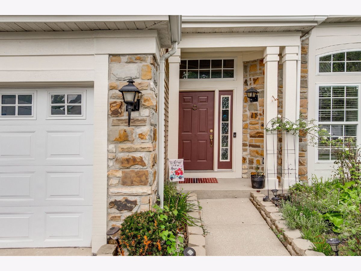
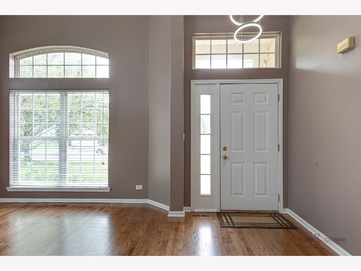
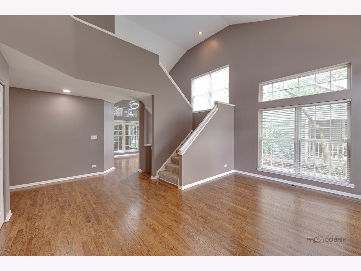
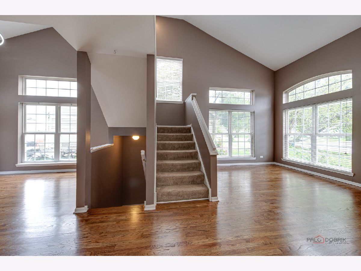
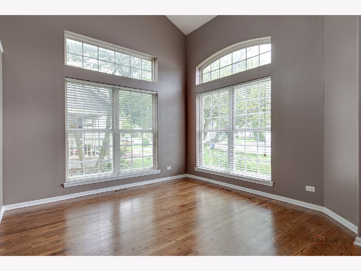
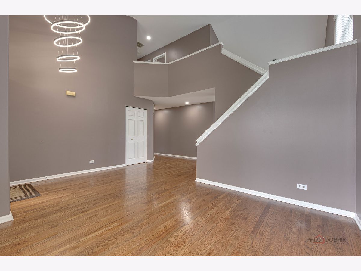
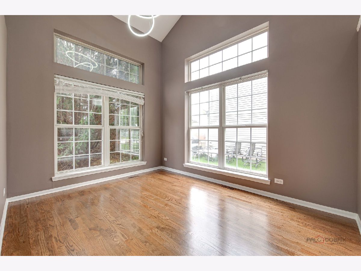
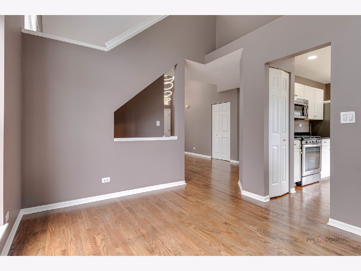
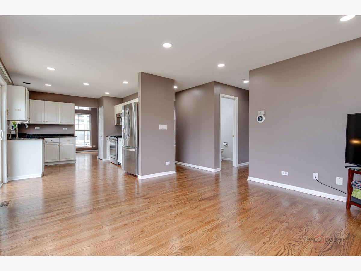
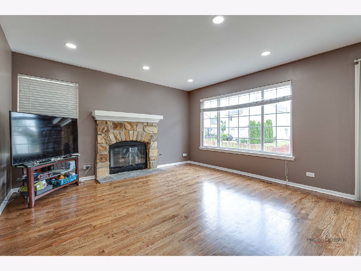
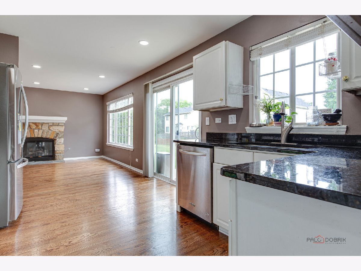
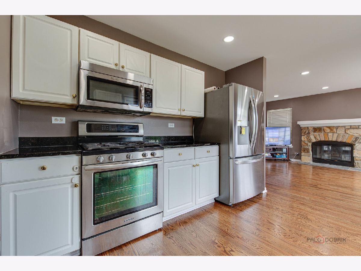
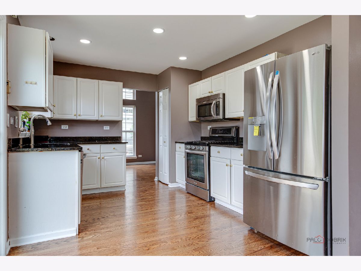
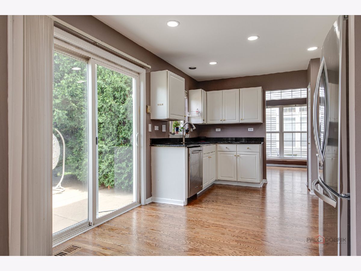
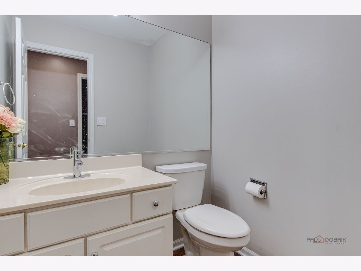
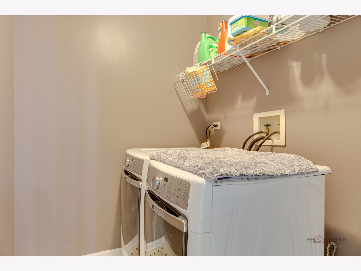
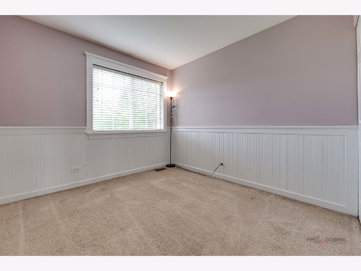
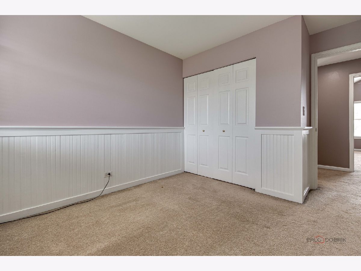
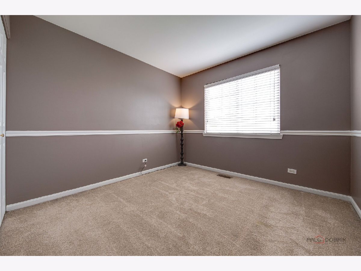
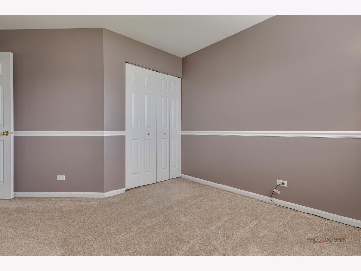
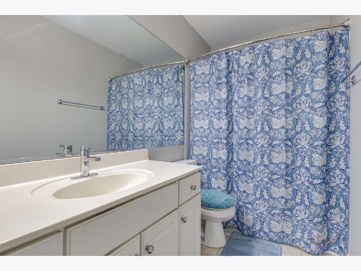
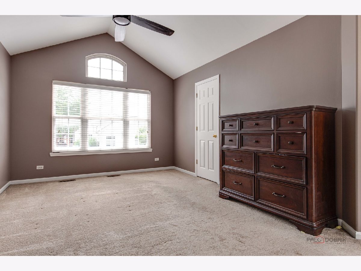
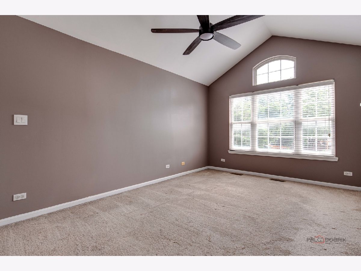
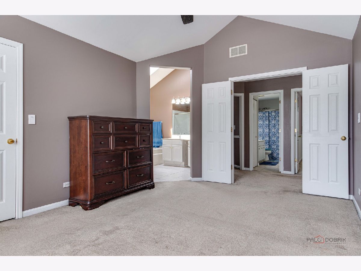
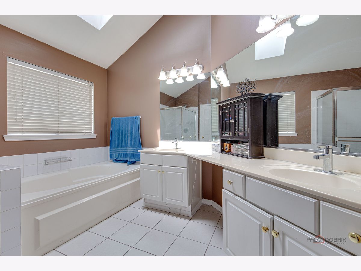
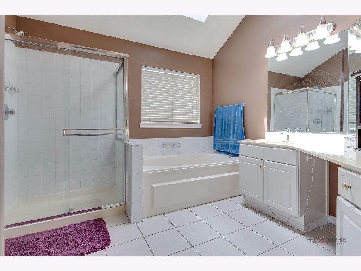
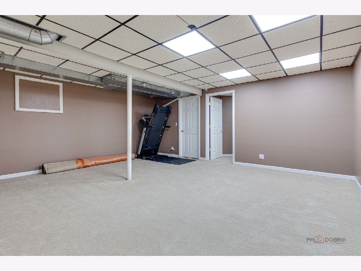
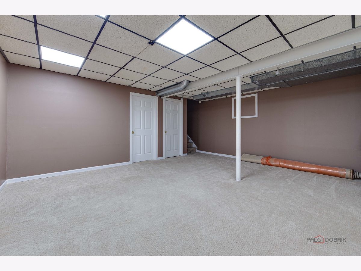
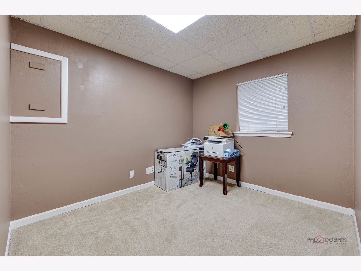
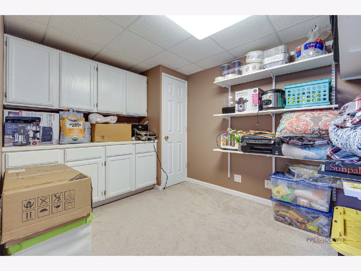
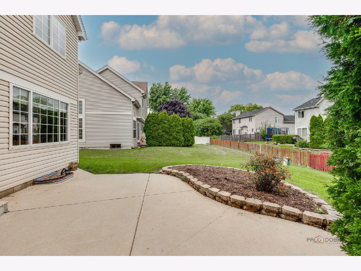
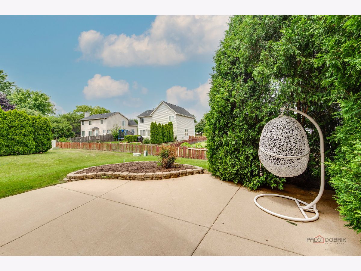
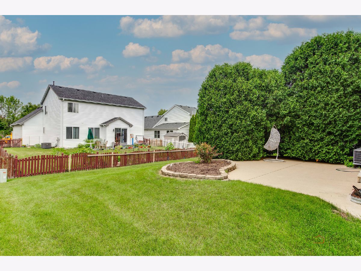
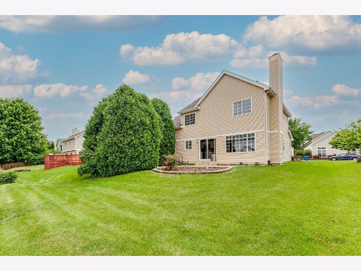
Room Specifics
Total Bedrooms: 3
Bedrooms Above Ground: 3
Bedrooms Below Ground: 0
Dimensions: —
Floor Type: —
Dimensions: —
Floor Type: —
Full Bathrooms: 3
Bathroom Amenities: Separate Shower,Double Sink,Soaking Tub
Bathroom in Basement: 0
Rooms: —
Basement Description: Finished
Other Specifics
| 2 | |
| — | |
| Asphalt | |
| — | |
| — | |
| 61X112X58X113 | |
| — | |
| — | |
| — | |
| — | |
| Not in DB | |
| — | |
| — | |
| — | |
| — |
Tax History
| Year | Property Taxes |
|---|---|
| 2010 | $7,112 |
| 2013 | $8,153 |
| 2024 | $10,215 |
Contact Agent
Nearby Similar Homes
Nearby Sold Comparables
Contact Agent
Listing Provided By
Property Economics Inc.



