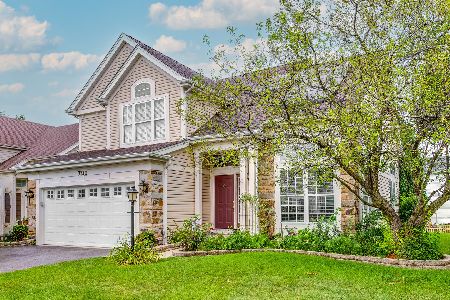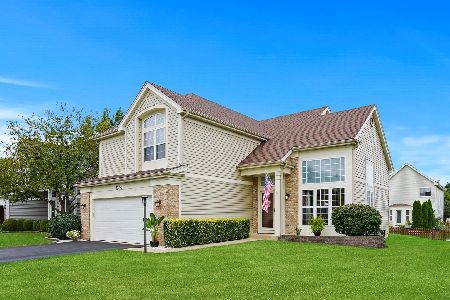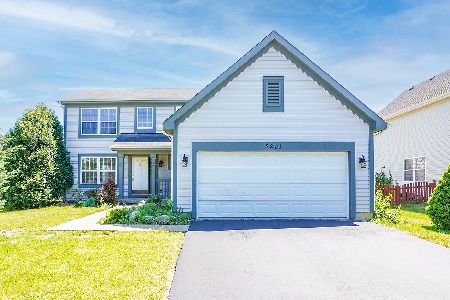3210 Haverhill Drive, Aurora, Illinois 60502
$288,000
|
Sold
|
|
| Status: | Closed |
| Sqft: | 0 |
| Cost/Sqft: | — |
| Beds: | 3 |
| Baths: | 3 |
| Year Built: | 1995 |
| Property Taxes: | $7,112 |
| Days On Market: | 6024 |
| Lot Size: | 0,25 |
Description
*New Hardwood fl. in 2S Foyer,LR,DR,FR also in Powder Rm & kit. plus new SGD door to a patio & prof. landscapd yard*FR has stone fireplace *Vaulted ceilings in Master BR & MBath has skylight, double vanity, sept. shower, new ceramic tile*New glass in most windows*iFull finished bsmt has Recreation Rm w/entertainment center, den ,extra BR * Cable wired all levels*Freshly painted w/Benj.Moore paint*Naper204 school
Property Specifics
| Single Family | |
| — | |
| Other | |
| 1995 | |
| Full | |
| — | |
| No | |
| 0.25 |
| Du Page | |
| Concord Valley | |
| 200 / Annual | |
| Other | |
| Public | |
| Public Sewer | |
| 07287419 | |
| 0708302013 |
Nearby Schools
| NAME: | DISTRICT: | DISTANCE: | |
|---|---|---|---|
|
Grade School
Young Elementary School |
204 | — | |
|
Middle School
Granger Middle School |
204 | Not in DB | |
|
High School
Metea Valley High School |
204 | Not in DB | |
Property History
| DATE: | EVENT: | PRICE: | SOURCE: |
|---|---|---|---|
| 22 Jan, 2010 | Sold | $288,000 | MRED MLS |
| 17 Dec, 2009 | Under contract | $304,900 | MRED MLS |
| — | Last price change | $309,900 | MRED MLS |
| 31 Jul, 2009 | Listed for sale | $314,900 | MRED MLS |
| 19 Dec, 2013 | Sold | $300,000 | MRED MLS |
| 7 Nov, 2013 | Under contract | $309,900 | MRED MLS |
| 2 Oct, 2013 | Listed for sale | $309,900 | MRED MLS |
| 23 Sep, 2024 | Sold | $465,000 | MRED MLS |
| 18 Aug, 2024 | Under contract | $479,900 | MRED MLS |
| — | Last price change | $499,000 | MRED MLS |
| 18 Jul, 2024 | Listed for sale | $510,000 | MRED MLS |
Room Specifics
Total Bedrooms: 4
Bedrooms Above Ground: 3
Bedrooms Below Ground: 1
Dimensions: —
Floor Type: Carpet
Dimensions: —
Floor Type: Carpet
Dimensions: —
Floor Type: Carpet
Full Bathrooms: 3
Bathroom Amenities: Separate Shower,Double Sink
Bathroom in Basement: 0
Rooms: Den,Library,Recreation Room,Utility Room-1st Floor
Basement Description: Finished
Other Specifics
| 2 | |
| Concrete Perimeter | |
| Asphalt | |
| Patio | |
| — | |
| 60X112 | |
| Unfinished | |
| Full | |
| Vaulted/Cathedral Ceilings | |
| Range, Microwave, Dishwasher, Dryer | |
| Not in DB | |
| Sidewalks, Street Lights, Street Paved | |
| — | |
| — | |
| Wood Burning, Gas Starter |
Tax History
| Year | Property Taxes |
|---|---|
| 2010 | $7,112 |
| 2013 | $8,153 |
| 2024 | $10,215 |
Contact Agent
Nearby Similar Homes
Nearby Sold Comparables
Contact Agent
Listing Provided By
RE/MAX Action







