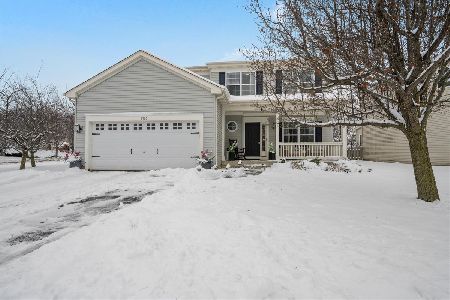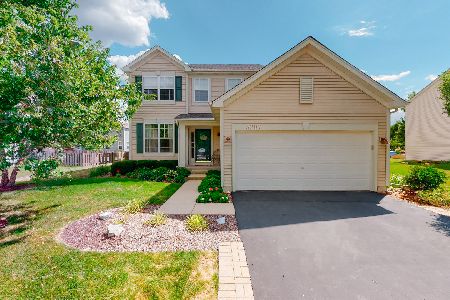3200 Spokane Way, Montgomery, Illinois 60538
$308,000
|
Sold
|
|
| Status: | Closed |
| Sqft: | 2,456 |
| Cost/Sqft: | $128 |
| Beds: | 4 |
| Baths: | 4 |
| Year Built: | 2010 |
| Property Taxes: | $8,309 |
| Days On Market: | 2423 |
| Lot Size: | 0,29 |
Description
The perfect move in ready home! This amazing 2-story entry way home is every home buyers dream! With a formal living room/office conversion & a formal dining room, to the kitchen with 42" cabinets, island with granite, & breakfast area that joins the spacious family room, that is just right for hosting any occasion and the holidays. The basement is the perfect man cave and perfect for hosting any game for everyone to enjoy along with the built in bar! Beautiful switchback staircase overlooking balcony entry way! In the Master Suite you'll notice the vaulted ceiling along with a whirlpool tub & separate shower. 3 more Bedrooms (2 with walk-in closets) and a full bath. The beautiful backyard has a brick paver patio with a fire pit, perfect for every spring, summer and fall evening to entertain!
Property Specifics
| Single Family | |
| — | |
| — | |
| 2010 | |
| Full | |
| HANOVER | |
| No | |
| 0.29 |
| Kendall | |
| Blackberry Crossing West | |
| 280 / Annual | |
| Other | |
| Public | |
| Public Sewer | |
| 10390739 | |
| 0203475002 |
Nearby Schools
| NAME: | DISTRICT: | DISTANCE: | |
|---|---|---|---|
|
Grade School
Bristol Bay Elementary School |
115 | — | |
|
Middle School
Yorkville Middle School |
115 | Not in DB | |
|
High School
Yorkville High School |
115 | Not in DB | |
Property History
| DATE: | EVENT: | PRICE: | SOURCE: |
|---|---|---|---|
| 2 Jun, 2010 | Sold | $271,755 | MRED MLS |
| 11 Apr, 2010 | Under contract | $287,897 | MRED MLS |
| 11 Apr, 2010 | Listed for sale | $287,897 | MRED MLS |
| 30 Aug, 2019 | Sold | $308,000 | MRED MLS |
| 4 Aug, 2019 | Under contract | $314,000 | MRED MLS |
| — | Last price change | $319,900 | MRED MLS |
| 1 Jun, 2019 | Listed for sale | $325,000 | MRED MLS |
Room Specifics
Total Bedrooms: 4
Bedrooms Above Ground: 4
Bedrooms Below Ground: 0
Dimensions: —
Floor Type: Carpet
Dimensions: —
Floor Type: Carpet
Dimensions: —
Floor Type: Carpet
Full Bathrooms: 4
Bathroom Amenities: Double Sink,Soaking Tub
Bathroom in Basement: 1
Rooms: No additional rooms
Basement Description: Finished
Other Specifics
| 2 | |
| Concrete Perimeter | |
| Asphalt | |
| Patio, Brick Paver Patio | |
| — | |
| 80X140 | |
| Unfinished | |
| Full | |
| Bar-Wet, Hardwood Floors, Walk-In Closet(s) | |
| Double Oven, Microwave, Dishwasher, Refrigerator, Washer, Dryer, Disposal | |
| Not in DB | |
| Sidewalks, Street Lights, Street Paved | |
| — | |
| — | |
| — |
Tax History
| Year | Property Taxes |
|---|---|
| 2019 | $8,309 |
Contact Agent
Nearby Sold Comparables
Contact Agent
Listing Provided By
john greene, Realtor





