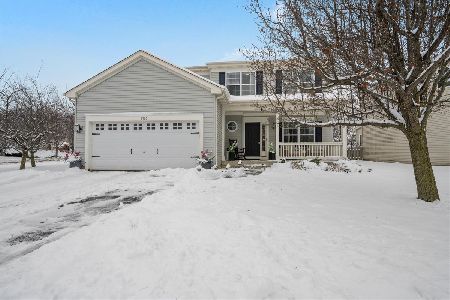3207 Spokane Way, Montgomery, Illinois 60538
$261,900
|
Sold
|
|
| Status: | Closed |
| Sqft: | 2,000 |
| Cost/Sqft: | $130 |
| Beds: | 4 |
| Baths: | 3 |
| Year Built: | 2007 |
| Property Taxes: | $6,968 |
| Days On Market: | 1972 |
| Lot Size: | 0,25 |
Description
Check out the 3D Tour and Photos of this spectacular and pristine Blackberry Crossing West home, or better yet, make an appointment to see it today. This light and bright 4 Bedroom, 2.5 Bath home is turn-key ready and has updates throughout. Three family living areas offer an abundance of space. Eat-in Kitchen features granite counters and on-trend backsplash. In addition to a Rec Room, the basement offers an enormous Storage Room and a Bonus Room that can be used as a Play Room, Workout Area, or Hobby Room. Romantic Master Bedroom with chandelier, walk-in closet, and private ensuite with dual vanity, soaker tub, and separate shower. Lush well manicured backyard with paver patio. Home has been well taken care of and maintained. New Roof and Sump Pump 2019. Conveniently located near schools, parks, shopping, dining, and entertainment.
Property Specifics
| Single Family | |
| — | |
| — | |
| 2007 | |
| Full | |
| — | |
| No | |
| 0.25 |
| Kendall | |
| Blackberry Crossing West | |
| 240 / Annual | |
| Insurance,Other | |
| Public | |
| Public Sewer | |
| 10837605 | |
| 0203477002 |
Nearby Schools
| NAME: | DISTRICT: | DISTANCE: | |
|---|---|---|---|
|
Grade School
Bristol Bay Elementary School |
115 | — | |
|
Middle School
Yorkville Middle School |
115 | Not in DB | |
|
High School
Yorkville High School |
115 | Not in DB | |
Property History
| DATE: | EVENT: | PRICE: | SOURCE: |
|---|---|---|---|
| 30 Jul, 2007 | Sold | $254,515 | MRED MLS |
| 24 Mar, 2007 | Under contract | $253,990 | MRED MLS |
| 24 Mar, 2007 | Listed for sale | $253,990 | MRED MLS |
| 30 Oct, 2020 | Sold | $261,900 | MRED MLS |
| 31 Aug, 2020 | Under contract | $259,900 | MRED MLS |
| 27 Aug, 2020 | Listed for sale | $259,900 | MRED MLS |
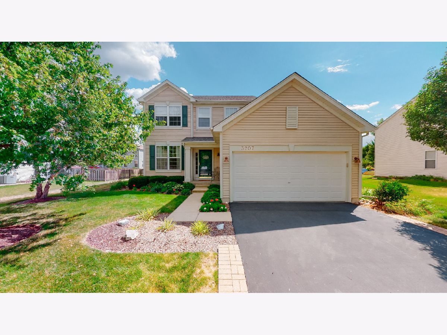
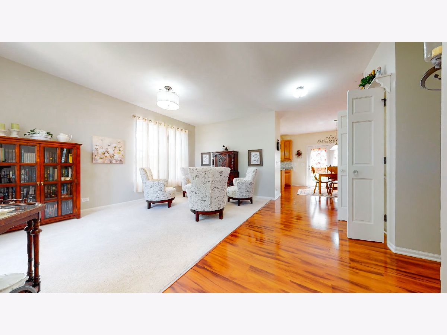
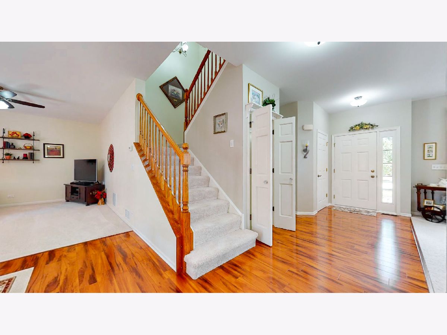
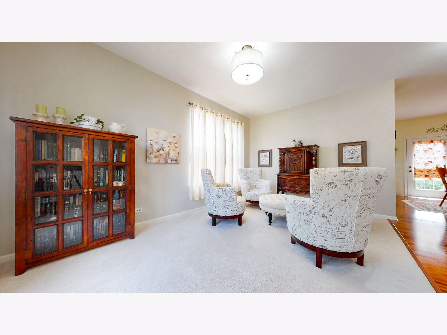


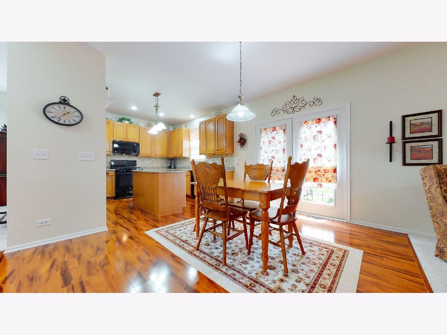

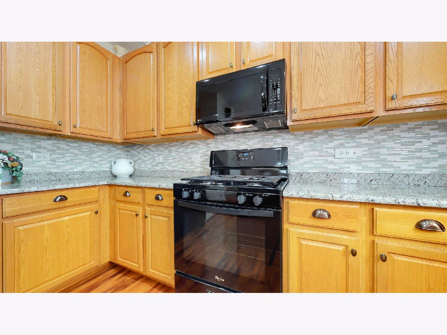
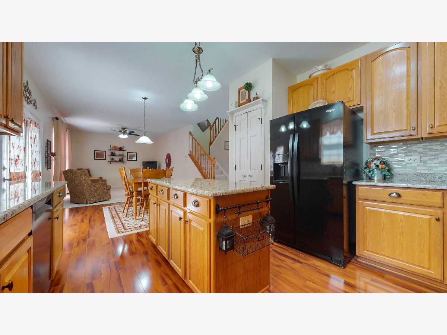


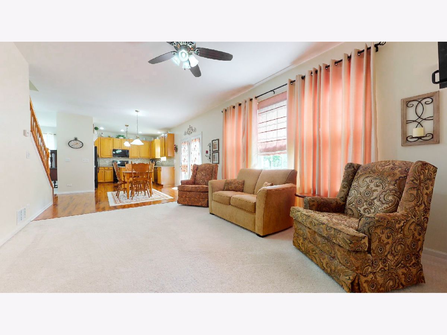
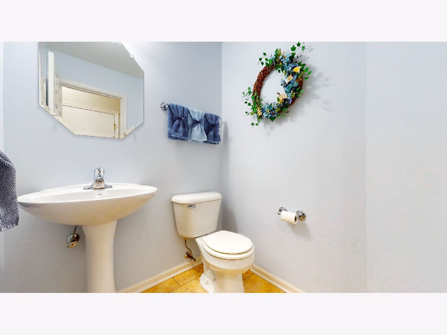
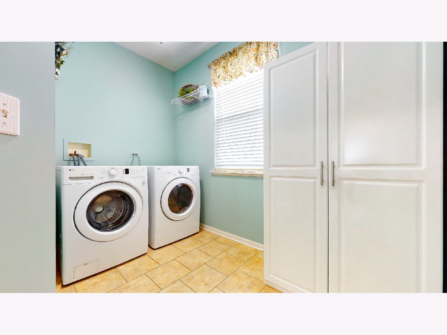
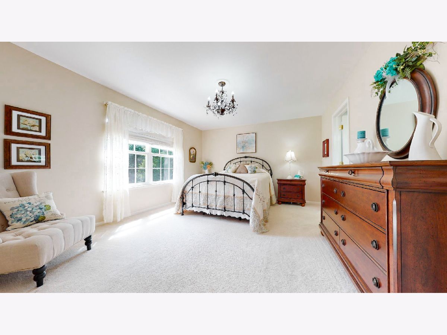
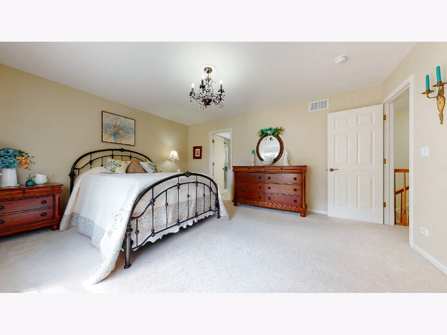
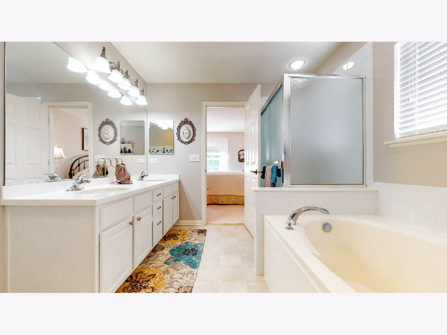
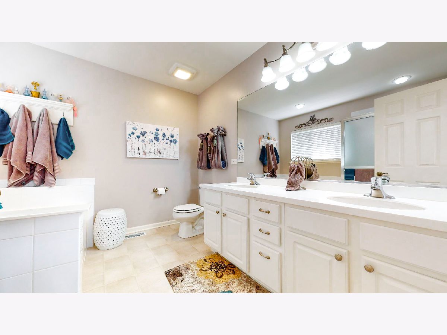
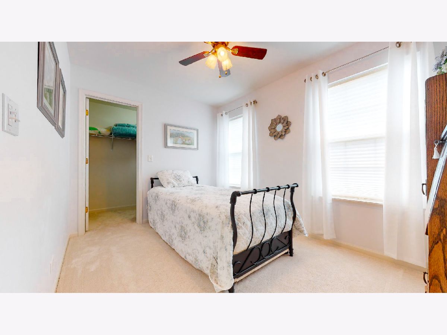
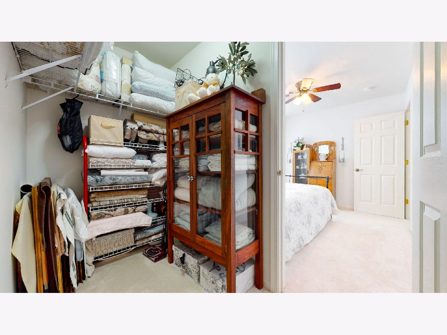
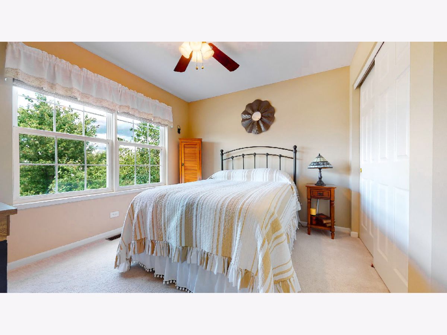

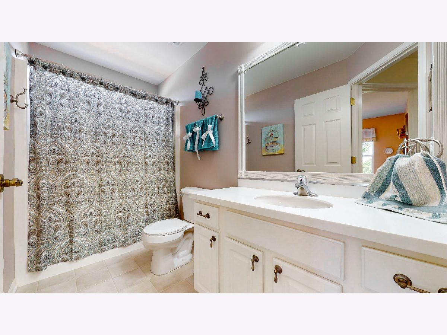
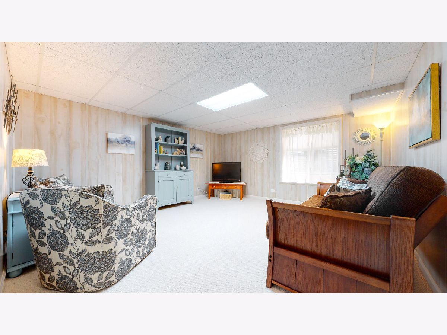
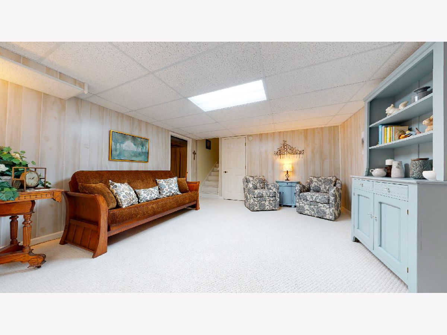
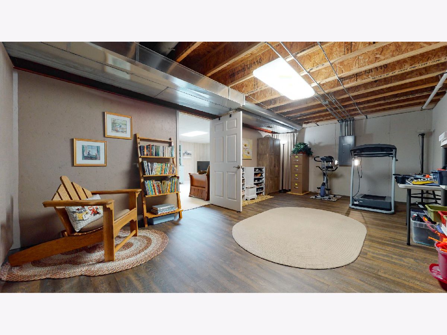
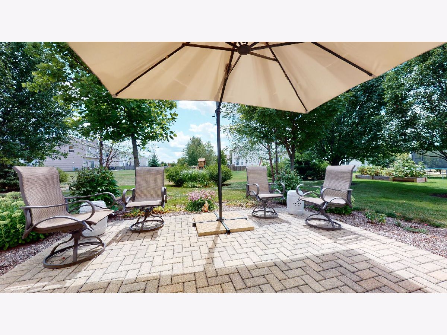
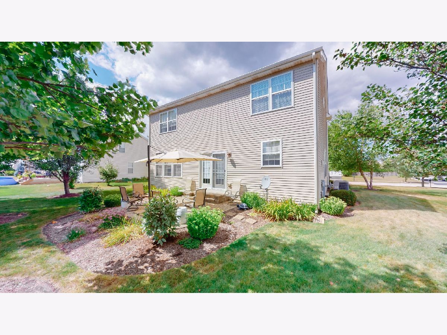
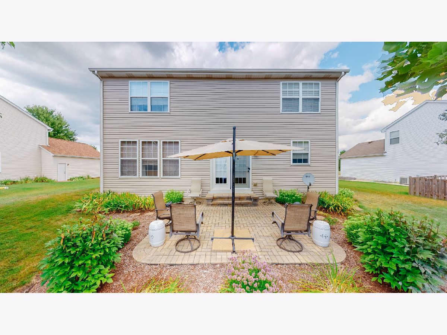
Room Specifics
Total Bedrooms: 4
Bedrooms Above Ground: 4
Bedrooms Below Ground: 0
Dimensions: —
Floor Type: Carpet
Dimensions: —
Floor Type: Carpet
Dimensions: —
Floor Type: Carpet
Full Bathrooms: 3
Bathroom Amenities: Separate Shower,Double Sink,Soaking Tub
Bathroom in Basement: 0
Rooms: Bonus Room,Recreation Room,Storage
Basement Description: Partially Finished,Rec/Family Area,Storage Space
Other Specifics
| 2 | |
| Concrete Perimeter | |
| Asphalt | |
| Porch, Brick Paver Patio | |
| Landscaped,Sidewalks | |
| 83 X 132 | |
| — | |
| Full | |
| Wood Laminate Floors, First Floor Laundry, Walk-In Closet(s), Ceilings - 9 Foot, Granite Counters | |
| Range, Microwave, Dishwasher, Refrigerator, Washer, Dryer, Disposal | |
| Not in DB | |
| Curbs, Sidewalks, Street Lights, Street Paved | |
| — | |
| — | |
| — |
Tax History
| Year | Property Taxes |
|---|---|
| 2020 | $6,968 |
Contact Agent
Nearby Sold Comparables
Contact Agent
Listing Provided By
Keller Williams Infinity

