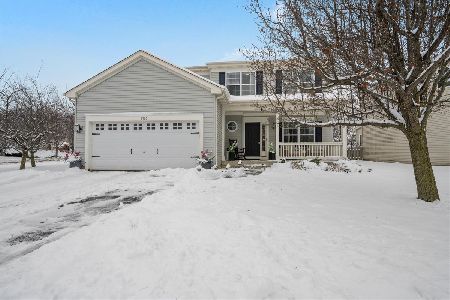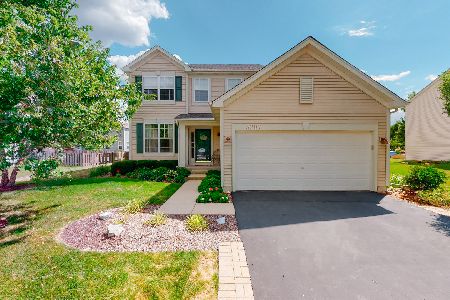3206 Spokane Way, Montgomery, Illinois 60538
$210,000
|
Sold
|
|
| Status: | Closed |
| Sqft: | 2,000 |
| Cost/Sqft: | $108 |
| Beds: | 3 |
| Baths: | 3 |
| Year Built: | 2007 |
| Property Taxes: | $5,477 |
| Days On Market: | 3776 |
| Lot Size: | 0,25 |
Description
Immaculate, Move In Ready Home w/Abundance of Upgrades! Amazing Curb Appeal! Scraped Hickory Style Engineered Hardwood Floors & New Carpeting Installed in 2014! Spacious Kitchen w/42" Cabinets & Matching Stainless Steel Kenmore Appliances - Stainless Steel French Door Refrigerator, Stainless Steel Microwave & Stainless Steel Dishwasher! Hunter Douglas Ceiling Fans In Living Room & All 3 Bedrooms - Updated Brushed Nickel Light Fixtures on First Floor! Inviting, Sun Drenched Family Room Overlooks Large Fenced Yard! Decadent Master Suite With Large Walk-In Closet, Garden Tub, Separate Shower & Dual Wash Basin Vanity! Laundry Room/Mud Room w/Built In Storage Locker. Cabinets & Includes Cherry Red LG Front Load Washer & Dryer! For Outside Entertaining - Paver Brick Patio, Firepit & 4' Wood Fence Which Was Installed In 2014! Full Basement for Storage or Additional Living Space! Move-In Ready!
Property Specifics
| Single Family | |
| — | |
| Traditional | |
| 2007 | |
| Full | |
| — | |
| No | |
| 0.25 |
| Kendall | |
| Blackberry Crossing West | |
| 35 / Monthly | |
| Other | |
| Public | |
| Public Sewer | |
| 09040983 | |
| 0203475003 |
Nearby Schools
| NAME: | DISTRICT: | DISTANCE: | |
|---|---|---|---|
|
Grade School
Grande Reserve Elementary School |
115 | — | |
|
Middle School
Yorkville Middle School |
115 | Not in DB | |
|
High School
Yorkville High School |
115 | Not in DB | |
Property History
| DATE: | EVENT: | PRICE: | SOURCE: |
|---|---|---|---|
| 4 May, 2012 | Sold | $157,900 | MRED MLS |
| 23 Mar, 2012 | Under contract | $157,900 | MRED MLS |
| 14 Mar, 2012 | Listed for sale | $157,900 | MRED MLS |
| 29 Oct, 2015 | Sold | $210,000 | MRED MLS |
| 20 Sep, 2015 | Under contract | $215,000 | MRED MLS |
| 17 Sep, 2015 | Listed for sale | $215,000 | MRED MLS |
Room Specifics
Total Bedrooms: 3
Bedrooms Above Ground: 3
Bedrooms Below Ground: 0
Dimensions: —
Floor Type: Carpet
Dimensions: —
Floor Type: Carpet
Full Bathrooms: 3
Bathroom Amenities: Separate Shower,Double Sink,Garden Tub
Bathroom in Basement: 0
Rooms: No additional rooms
Basement Description: Unfinished
Other Specifics
| 2 | |
| Concrete Perimeter | |
| Asphalt | |
| Patio, Brick Paver Patio | |
| Fenced Yard,Landscaped | |
| 140X79 | |
| — | |
| Full | |
| Wood Laminate Floors, First Floor Laundry | |
| Range, Microwave, Dishwasher, Refrigerator, Washer, Dryer, Disposal, Stainless Steel Appliance(s) | |
| Not in DB | |
| Sidewalks, Street Lights, Street Paved | |
| — | |
| — | |
| — |
Tax History
| Year | Property Taxes |
|---|---|
| 2012 | $5,449 |
| 2015 | $5,477 |
Contact Agent
Nearby Sold Comparables
Contact Agent
Listing Provided By
john greene, Realtor





