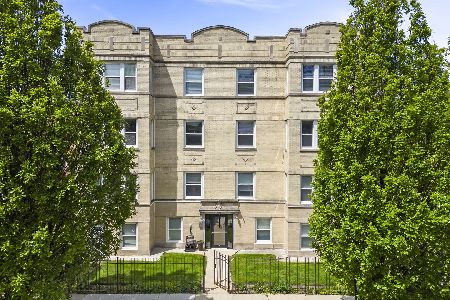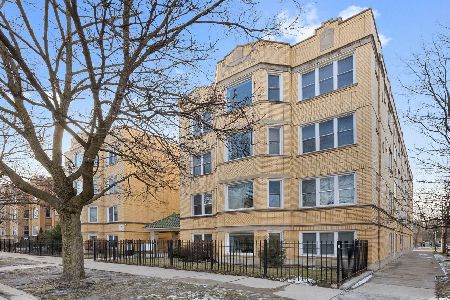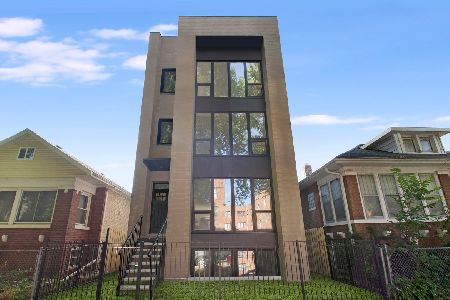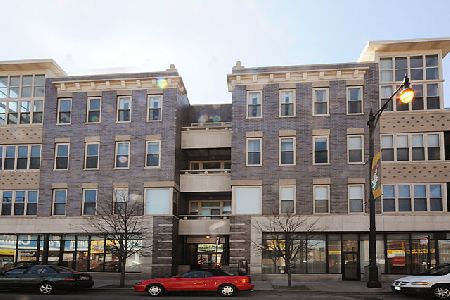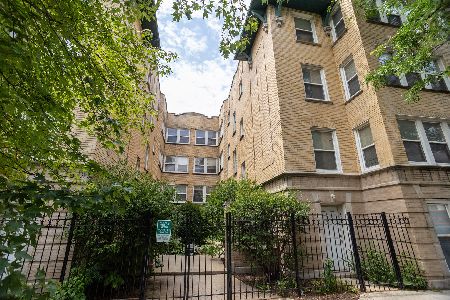3201 Argyle Street, Albany Park, Chicago, Illinois 60625
$166,000
|
Sold
|
|
| Status: | Closed |
| Sqft: | 900 |
| Cost/Sqft: | $188 |
| Beds: | 2 |
| Baths: | 1 |
| Year Built: | 1920 |
| Property Taxes: | $1,873 |
| Days On Market: | 2920 |
| Lot Size: | 0,00 |
Description
Adorable two bedroom condo in hot Albany Park. FHA approved HOA makes this affordable living in a professionally managed, manicured courtyard rehabbed in 2002. This unit is artist owned with several custom finishes and wall frescos. Kitchen with Venetian plaster wall finish, stainless steel appliances and granite countertops. New carpet in both bedrooms. Master bedroom and hallway is freshly painted. The bath was gut rehabbed with designer finishes and steeping tub. Seller rents a parking space immediately across the street with a transferable lease. Storage locker in basement. Walk to brown line el, Albany Park shopping & restaurants and West River Park with pool, water playground, dog park, playground, baseball & volleyball fields. Secure grounds from North Park University private security. 2007: New roof, tuckpointing & parapet walls. 2014: New front gate, new hot water heater, new stairwells & porches, new front doors, new courtyard lights.
Property Specifics
| Condos/Townhomes | |
| 3 | |
| — | |
| 1920 | |
| None | |
| — | |
| No | |
| — |
| Cook | |
| West End Flats | |
| 233 / Monthly | |
| Water,Insurance,Exterior Maintenance,Lawn Care,Scavenger,Snow Removal | |
| Lake Michigan | |
| Public Sewer | |
| 09842565 | |
| 13114230271006 |
Nearby Schools
| NAME: | DISTRICT: | DISTANCE: | |
|---|---|---|---|
|
Grade School
Hibbard Elementary School |
299 | — | |
|
Middle School
Albany Park Multicultural Elemen |
299 | Not in DB | |
|
High School
Roosevelt High School |
299 | Not in DB | |
Property History
| DATE: | EVENT: | PRICE: | SOURCE: |
|---|---|---|---|
| 23 Mar, 2018 | Sold | $166,000 | MRED MLS |
| 24 Feb, 2018 | Under contract | $169,000 | MRED MLS |
| 27 Jan, 2018 | Listed for sale | $169,000 | MRED MLS |
Room Specifics
Total Bedrooms: 2
Bedrooms Above Ground: 2
Bedrooms Below Ground: 0
Dimensions: —
Floor Type: Carpet
Full Bathrooms: 1
Bathroom Amenities: Soaking Tub
Bathroom in Basement: 0
Rooms: No additional rooms
Basement Description: None
Other Specifics
| — | |
| Concrete Perimeter | |
| — | |
| Storms/Screens, Cable Access | |
| Common Grounds,Fenced Yard | |
| PER SURVEY | |
| — | |
| None | |
| Hardwood Floors, Laundry Hook-Up in Unit | |
| Range, Microwave, Dishwasher, Refrigerator, Washer, Dryer, Disposal, Stainless Steel Appliance(s) | |
| Not in DB | |
| — | |
| — | |
| Bike Room/Bike Trails, Storage | |
| — |
Tax History
| Year | Property Taxes |
|---|---|
| 2018 | $1,873 |
Contact Agent
Nearby Similar Homes
Nearby Sold Comparables
Contact Agent
Listing Provided By
RE/MAX Exclusive Properties

