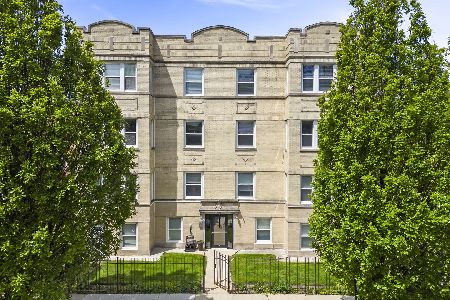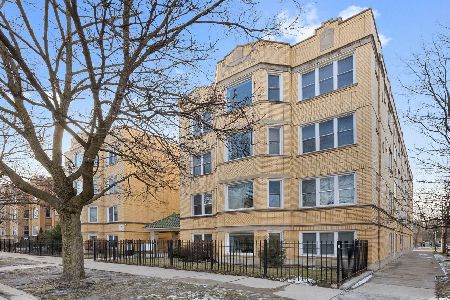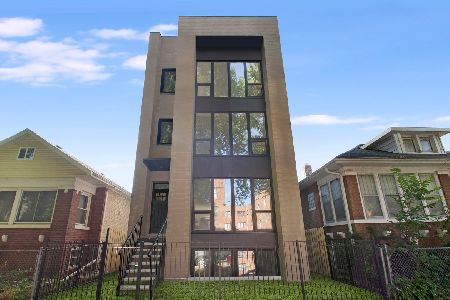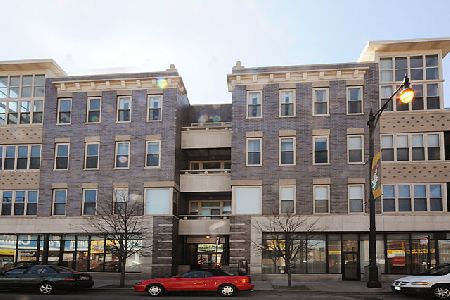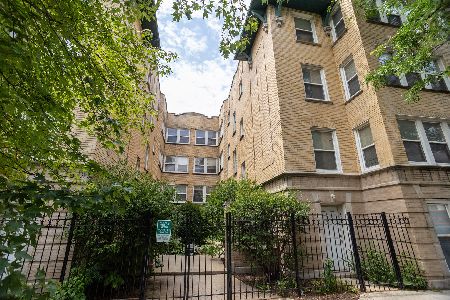3207 Argyle Street, Albany Park, Chicago, Illinois 60625
$168,000
|
Sold
|
|
| Status: | Closed |
| Sqft: | 900 |
| Cost/Sqft: | $187 |
| Beds: | 2 |
| Baths: | 2 |
| Year Built: | — |
| Property Taxes: | $1,860 |
| Days On Market: | 2817 |
| Lot Size: | 0,00 |
Description
Sought-after, FHA approved condo in a gated, professionally managed courtyard building with 2 very large bedrooms and 1.5 baths in Albany Park, which means you're close to everything! Diagonal hardwood floors throughout common area with carpeting in bedrooms. The windows give you North, South, East and Western exposure so sunlight is always coming in. The back deck has space for a bench or small table to enjoy your morning coffee which you can make in the spacious kitchen with 42" maple cabinets, granite counter , SS appliances including microwave, dishwasher, and garbage disposal. HOA includes water, building is pet friendly. Life is made easier with an in-unit washer/dryer, large storage unit, gas forced heat, central air and North Park University private security making the nightly rounds. Close to public transportation, North Park University and Northeastern University, lots of restaurants and tons of parks. Bring pre-approved buyers only and let's close this file!!!
Property Specifics
| Condos/Townhomes | |
| 3 | |
| — | |
| — | |
| None | |
| — | |
| No | |
| — |
| Cook | |
| West End Flats | |
| 232 / Monthly | |
| Water,Insurance,Exterior Maintenance,Lawn Care,Scavenger,Snow Removal,Other | |
| Lake Michigan,Public | |
| Public Sewer | |
| 09946545 | |
| 13114230271015 |
Property History
| DATE: | EVENT: | PRICE: | SOURCE: |
|---|---|---|---|
| 3 Jan, 2016 | Sold | $139,900 | MRED MLS |
| 10 Nov, 2015 | Under contract | $139,900 | MRED MLS |
| — | Last price change | $144,900 | MRED MLS |
| 30 Jul, 2015 | Listed for sale | $149,900 | MRED MLS |
| 16 Jul, 2018 | Sold | $168,000 | MRED MLS |
| 29 May, 2018 | Under contract | $168,500 | MRED MLS |
| 10 May, 2018 | Listed for sale | $168,500 | MRED MLS |
Room Specifics
Total Bedrooms: 2
Bedrooms Above Ground: 2
Bedrooms Below Ground: 0
Dimensions: —
Floor Type: Carpet
Full Bathrooms: 2
Bathroom Amenities: Whirlpool
Bathroom in Basement: 0
Rooms: No additional rooms
Basement Description: None
Other Specifics
| — | |
| — | |
| — | |
| — | |
| — | |
| COMMON | |
| — | |
| Full | |
| Hardwood Floors, Laundry Hook-Up in Unit, Storage | |
| Range, Microwave, Dishwasher, Refrigerator, Washer, Dryer, Disposal | |
| Not in DB | |
| — | |
| — | |
| Storage | |
| — |
Tax History
| Year | Property Taxes |
|---|---|
| 2016 | $1,525 |
| 2018 | $1,860 |
Contact Agent
Nearby Similar Homes
Nearby Sold Comparables
Contact Agent
Listing Provided By
L & E Realty

