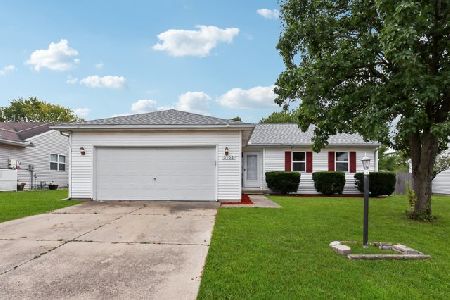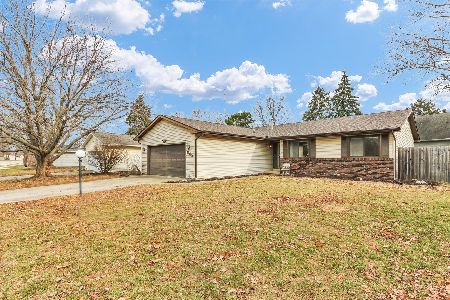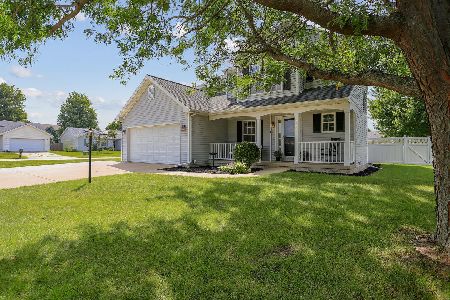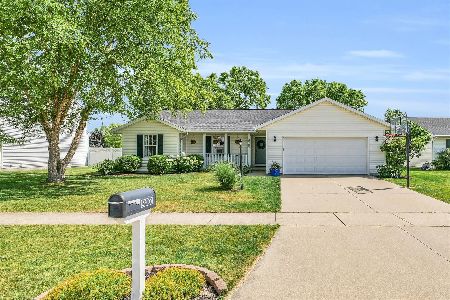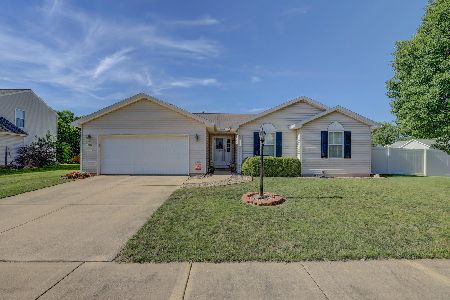3201 Florence Drive, Champaign, Illinois 61822
$249,900
|
Sold
|
|
| Status: | Closed |
| Sqft: | 1,838 |
| Cost/Sqft: | $136 |
| Beds: | 3 |
| Baths: | 4 |
| Year Built: | 2001 |
| Property Taxes: | $5,299 |
| Days On Market: | 1995 |
| Lot Size: | 0,27 |
Description
Beautiful 1 owner home in Timberline Valley Champaign. 4 bedroom, 3.5 bathroom, beautifully maintained home sits over a fully finished basement with its own kitchenette! It rests on one of the largest lots in the subdivision. Large kitchen with walk in pantry and large island open up to a large living room with gas log fireplace. Master bedroom offers vaulted ceilings, walk in closet with large bathroom. The basement was built for family entertainment! Speaker system and projector screen already installed. Kitchenette complete with bar and fridge and is all set up for gatherings and guests. Fully fenced in backyard with a 6' vinyl privacy fence. Large back deck in rear of home covered with a custom pergola. Seller has just improved all major items taking care of the roof in 2018 and installing a new variable speed HVAC in 2016.
Property Specifics
| Single Family | |
| — | |
| Traditional | |
| 2001 | |
| Full | |
| — | |
| No | |
| 0.27 |
| Champaign | |
| Timberline Valley | |
| 50 / Annual | |
| Other | |
| Public | |
| Public Sewer | |
| 10851731 | |
| 412009225007 |
Nearby Schools
| NAME: | DISTRICT: | DISTANCE: | |
|---|---|---|---|
|
Grade School
Champaign Elementary School |
4 | — | |
|
Middle School
Champaign Junior High School |
4 | Not in DB | |
|
High School
Champaign High School |
4 | Not in DB | |
Property History
| DATE: | EVENT: | PRICE: | SOURCE: |
|---|---|---|---|
| 4 Dec, 2020 | Sold | $249,900 | MRED MLS |
| 17 Sep, 2020 | Under contract | $249,900 | MRED MLS |
| 14 Sep, 2020 | Listed for sale | $249,900 | MRED MLS |
| 16 Dec, 2024 | Sold | $345,000 | MRED MLS |
| 15 Nov, 2024 | Under contract | $335,000 | MRED MLS |
| 21 Aug, 2024 | Listed for sale | $335,000 | MRED MLS |
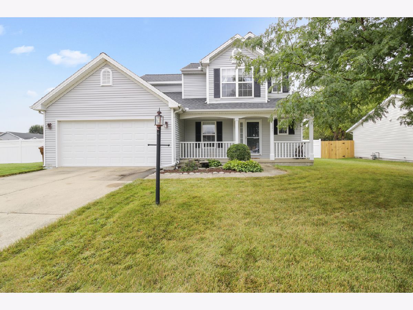
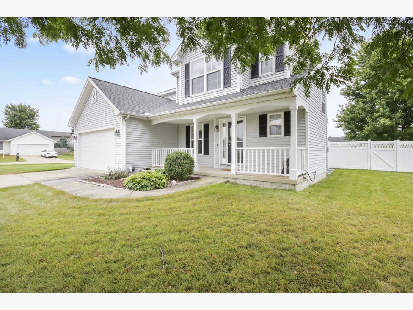
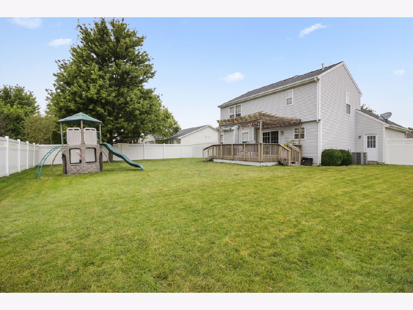
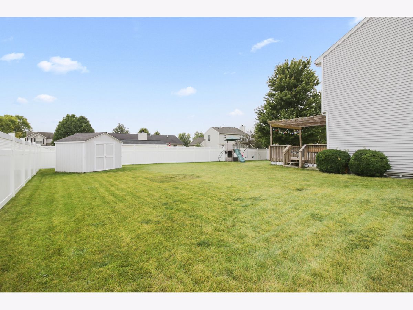
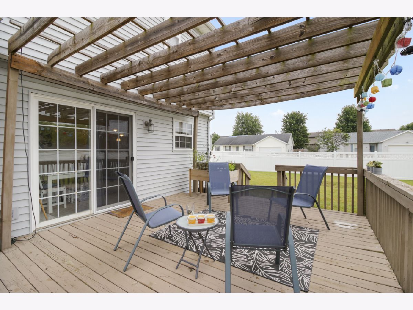
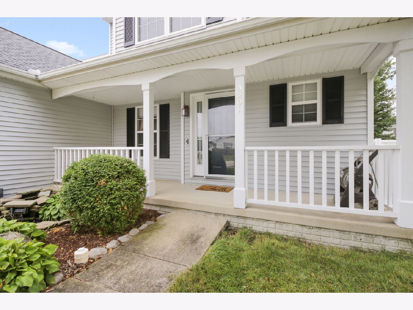
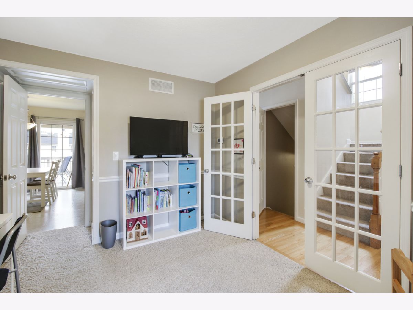
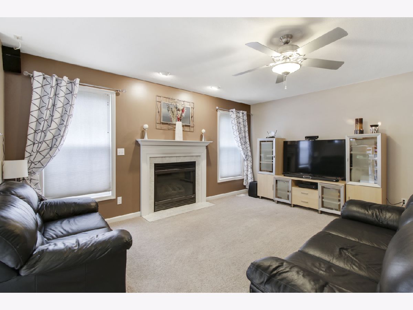
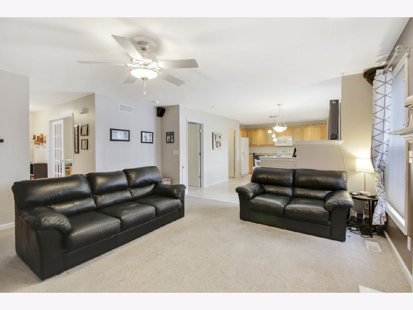
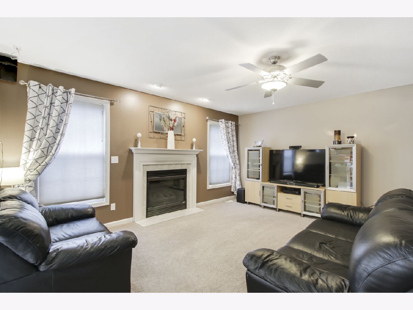
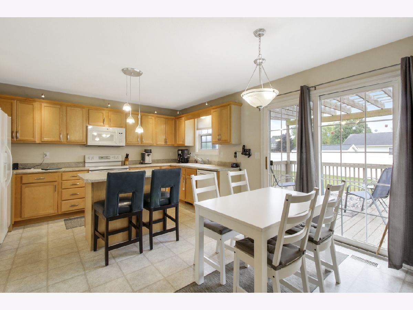
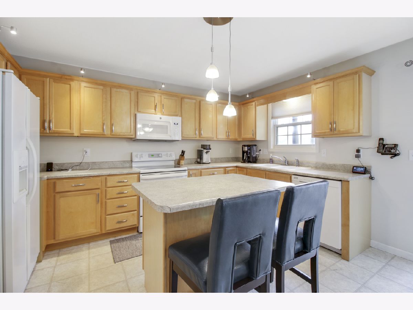
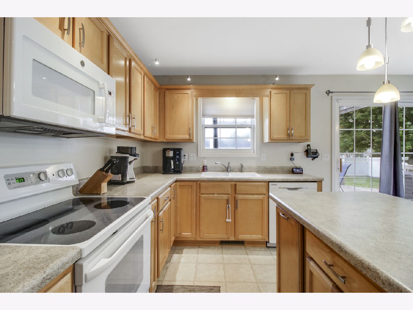
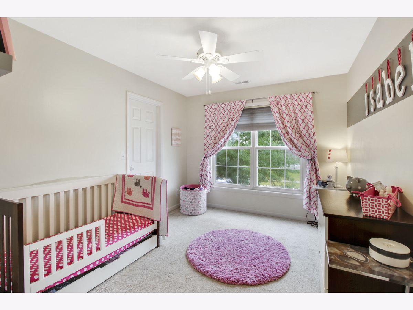
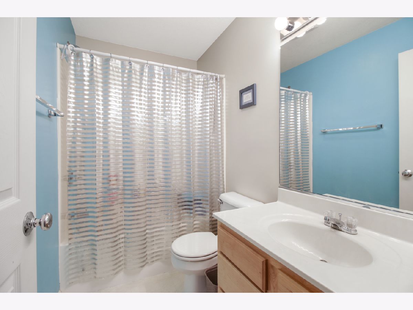
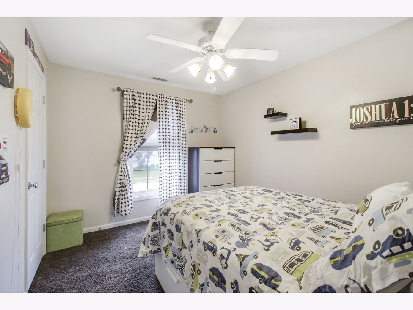
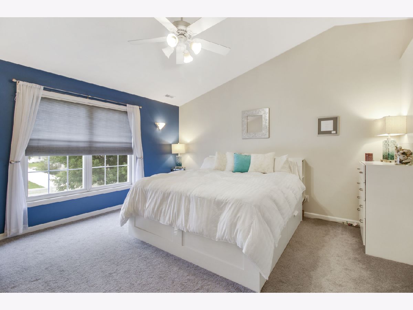
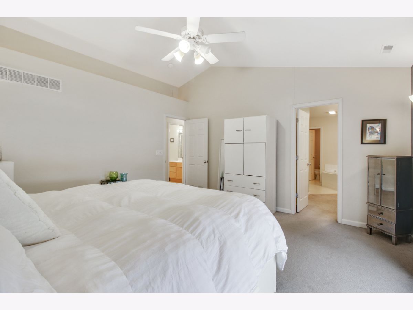
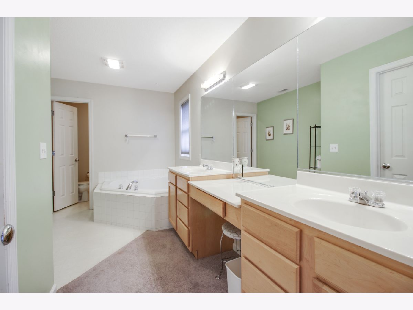
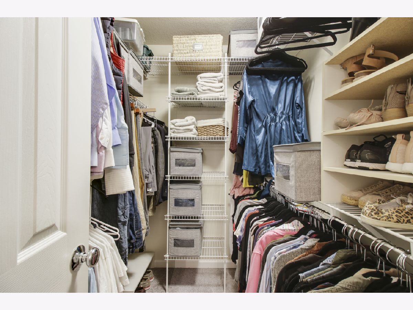
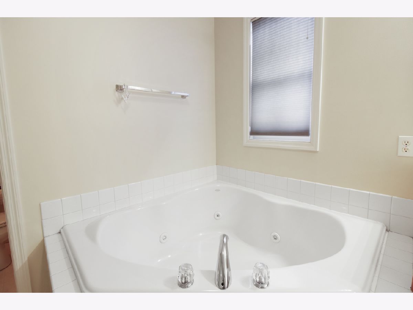
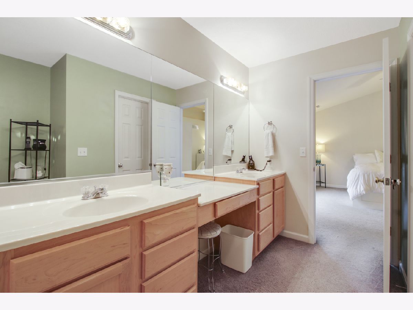
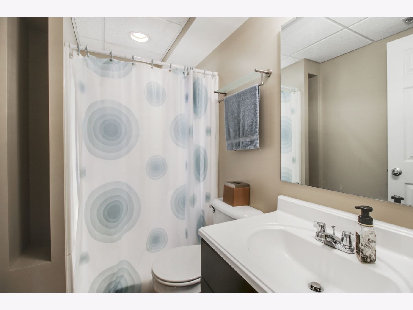
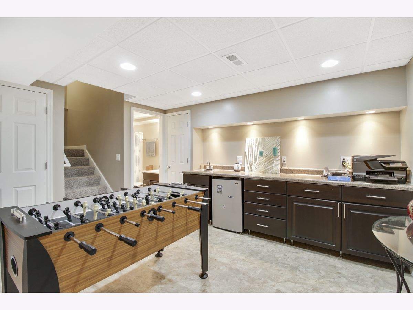
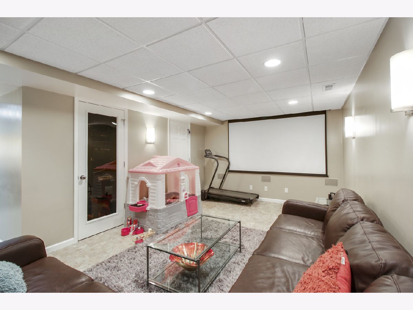
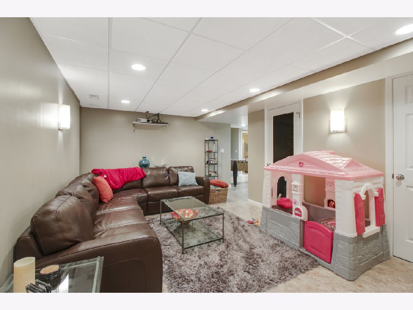
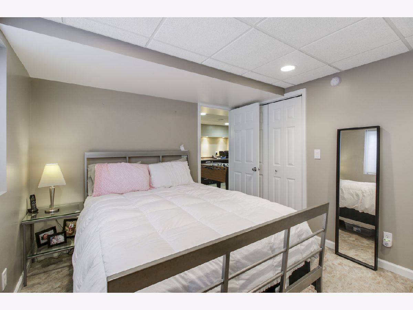
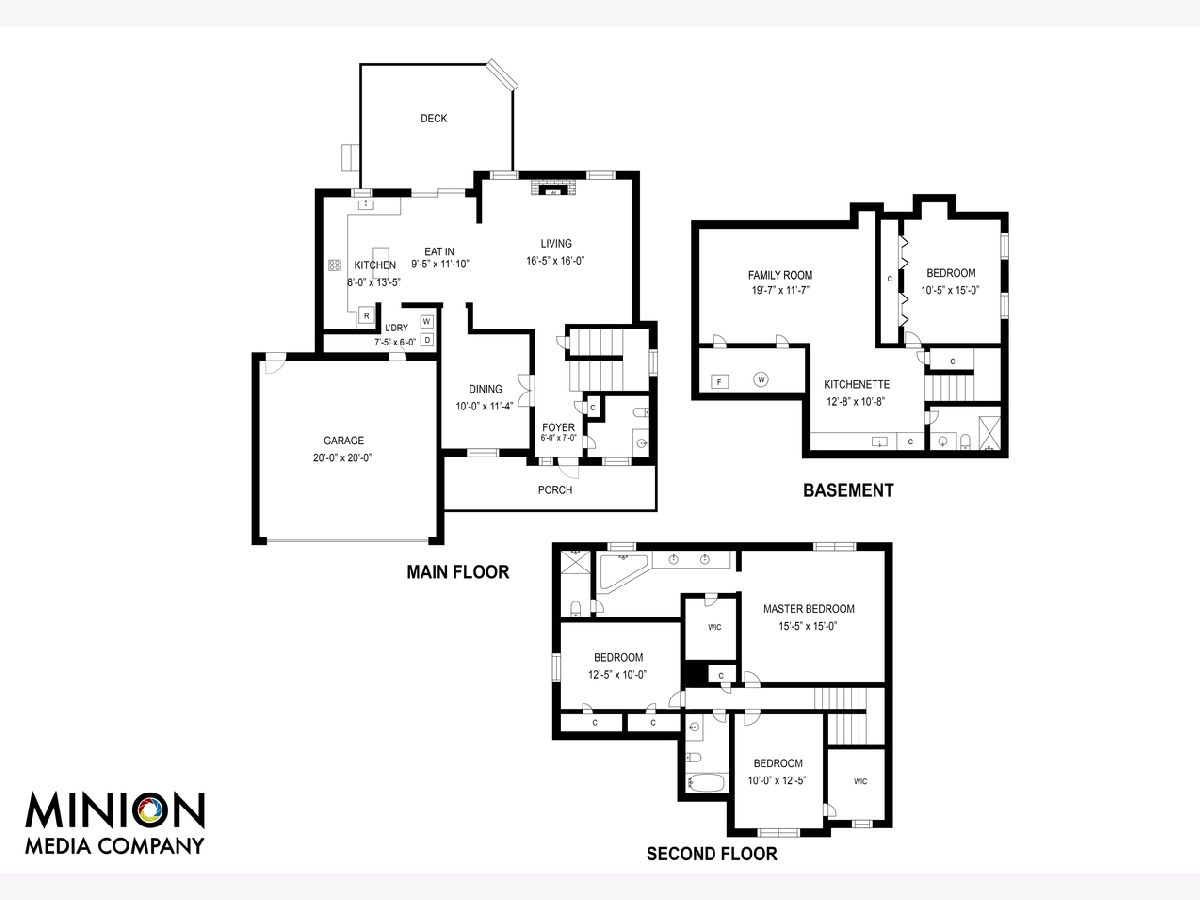
Room Specifics
Total Bedrooms: 4
Bedrooms Above Ground: 3
Bedrooms Below Ground: 1
Dimensions: —
Floor Type: Carpet
Dimensions: —
Floor Type: Carpet
Dimensions: —
Floor Type: Vinyl
Full Bathrooms: 4
Bathroom Amenities: Whirlpool,Separate Shower,Double Sink,Garden Tub
Bathroom in Basement: 1
Rooms: Eating Area,Foyer,Kitchen
Basement Description: Finished
Other Specifics
| 2 | |
| Concrete Perimeter | |
| Concrete | |
| Patio, Porch | |
| Corner Lot,Fenced Yard | |
| 95X120.04X98.13 | |
| — | |
| Full | |
| Vaulted/Cathedral Ceilings, Bar-Wet, First Floor Laundry, Walk-In Closet(s) | |
| Range, Microwave, Dishwasher, Refrigerator | |
| Not in DB | |
| Park, Curbs, Sidewalks, Street Paved | |
| — | |
| — | |
| Gas Log |
Tax History
| Year | Property Taxes |
|---|---|
| 2020 | $5,299 |
| 2024 | $6,286 |
Contact Agent
Nearby Similar Homes
Nearby Sold Comparables
Contact Agent
Listing Provided By
EXP REALTY LLC-MAHO


