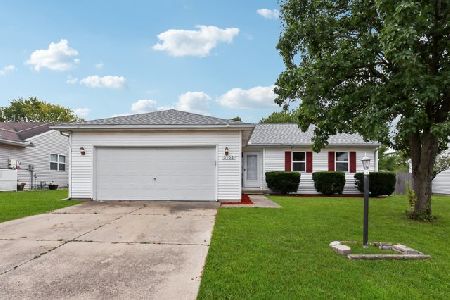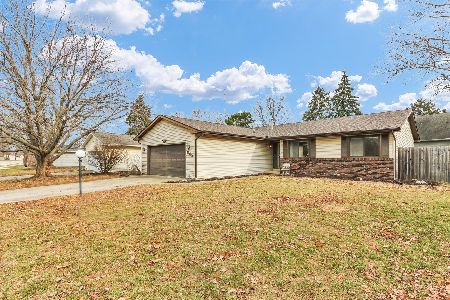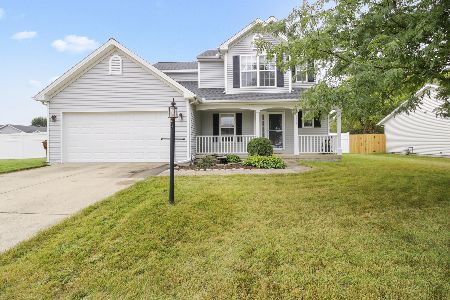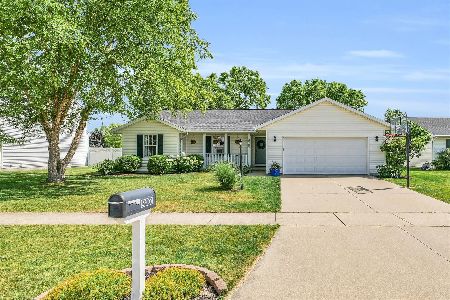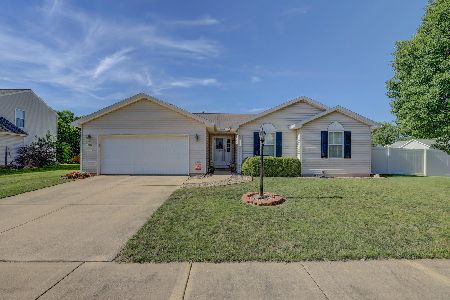3201 Florence Drive, Champaign, Illinois 61822
$345,000
|
Sold
|
|
| Status: | Closed |
| Sqft: | 1,906 |
| Cost/Sqft: | $176 |
| Beds: | 3 |
| Baths: | 4 |
| Year Built: | 2001 |
| Property Taxes: | $6,286 |
| Days On Market: | 558 |
| Lot Size: | 0,27 |
Description
Incredible 2 story 4 bed/3.5 bath home on a VERY large corner lot. Completely remodeled Kitchen with Quartz tops and new backsplash. New stainless appliances. All NEW flooring throughout that includes luxury vinyl plank and new carpet. Updated and stylish fireplace surround. Freshly painted. New deck with new poured concrete patio for extra seating and entertaining. Primary Suite has vaulted ceilings and a large bathroom. Freshly painted the walls are crisp and clean. Finished basement has a kitchenette and theatre room with projector and screen. Enjoy movie nights in style! Fully fenced in back yard with a 6' vinyl privacy fence and storage shed in back as well. Seller also added additional concrete for a third car bay. Mature trees offer that special curb appeal. Roof-2018. HVAC-2016. Everything inside and out is fresh, crisp, stylish and move in ready to live! Solar panels add to the cost efficiency of the home and your monthly payment for energy is drastically reduced.
Property Specifics
| Single Family | |
| — | |
| — | |
| 2001 | |
| — | |
| — | |
| No | |
| 0.27 |
| Champaign | |
| Timberline Valley South | |
| 50 / Annual | |
| — | |
| — | |
| — | |
| 12117381 | |
| 412009225007 |
Nearby Schools
| NAME: | DISTRICT: | DISTANCE: | |
|---|---|---|---|
|
Grade School
Unit 4 Of Choice |
4 | — | |
|
Middle School
Champaign/middle Call Unit 4 351 |
4 | Not in DB | |
|
High School
Centennial High School |
4 | Not in DB | |
Property History
| DATE: | EVENT: | PRICE: | SOURCE: |
|---|---|---|---|
| 4 Dec, 2020 | Sold | $249,900 | MRED MLS |
| 17 Sep, 2020 | Under contract | $249,900 | MRED MLS |
| 14 Sep, 2020 | Listed for sale | $249,900 | MRED MLS |
| 16 Dec, 2024 | Sold | $345,000 | MRED MLS |
| 15 Nov, 2024 | Under contract | $335,000 | MRED MLS |
| 21 Aug, 2024 | Listed for sale | $335,000 | MRED MLS |
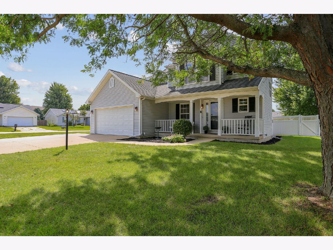
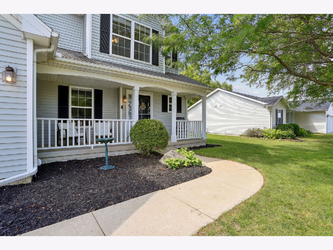
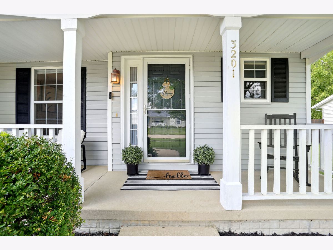
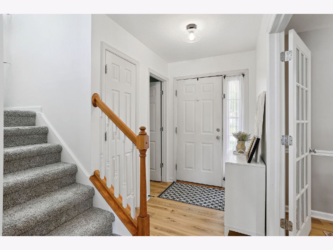
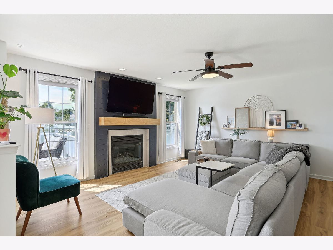
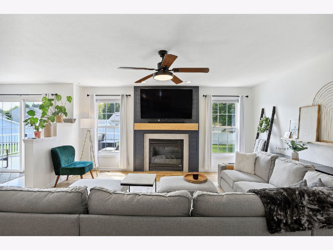
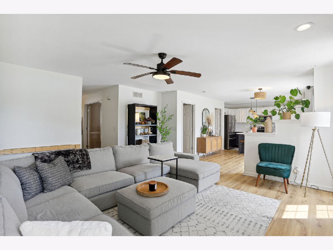
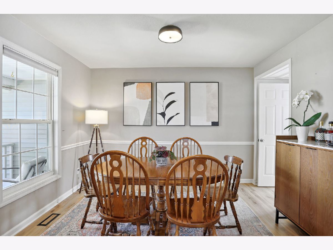
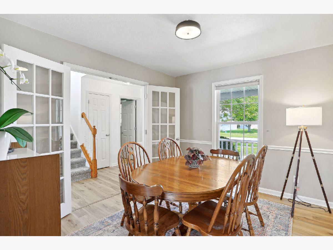
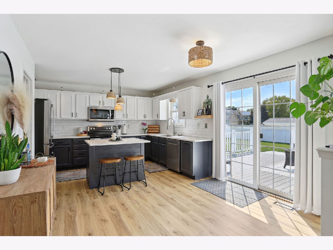
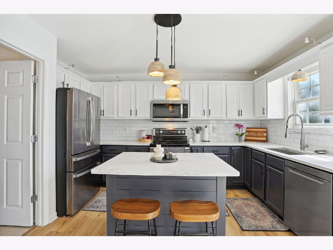
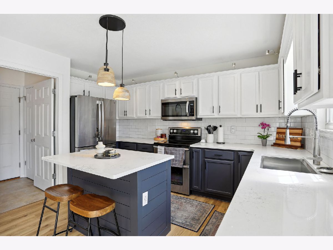
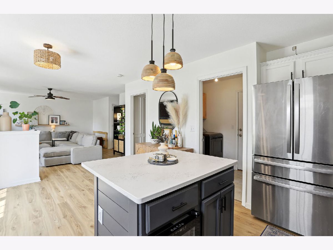
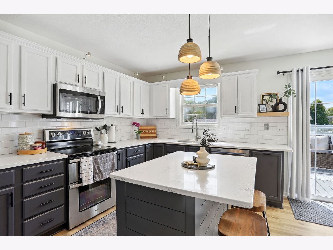
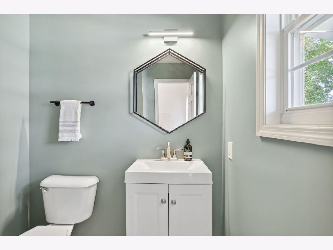
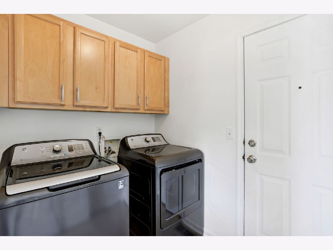
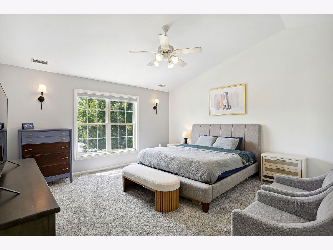
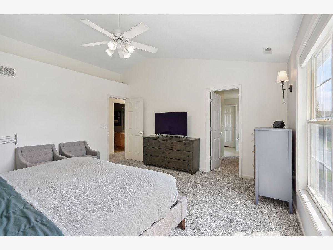
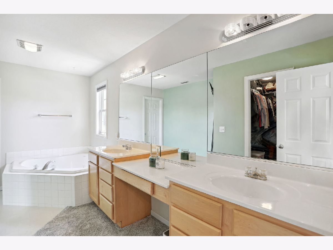
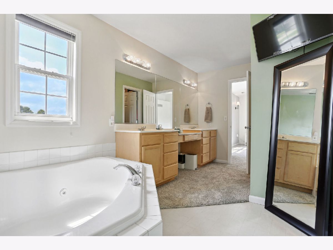
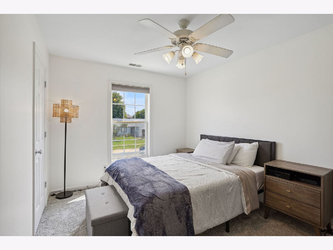
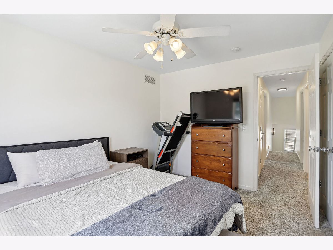
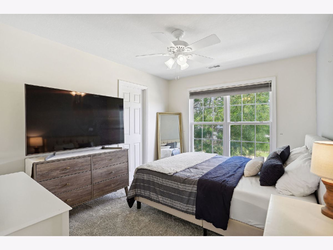
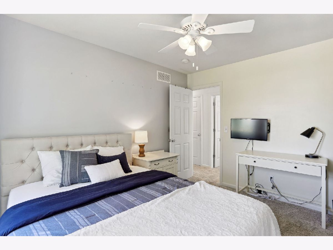
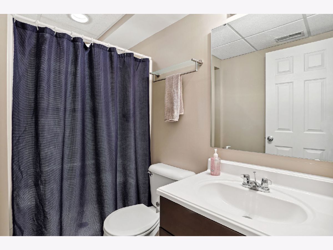
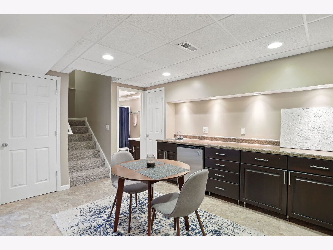
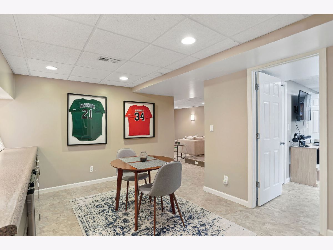
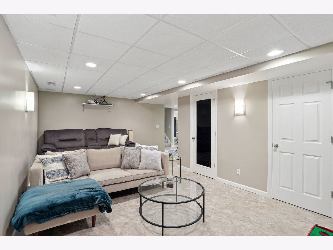
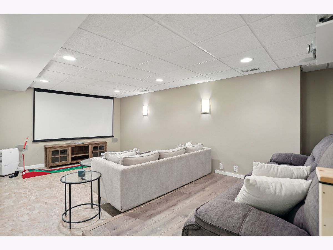
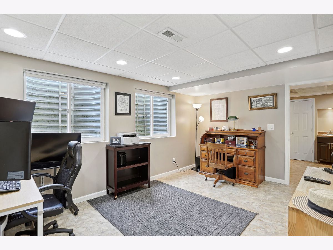
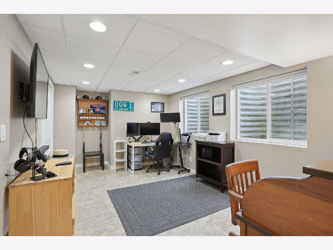
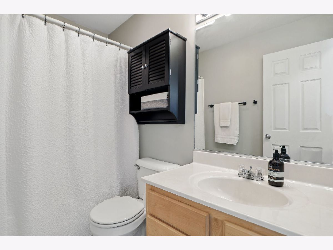
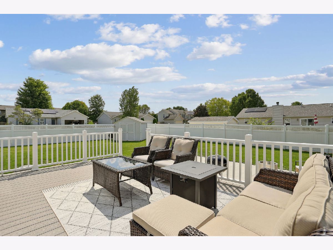
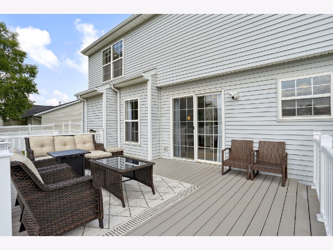
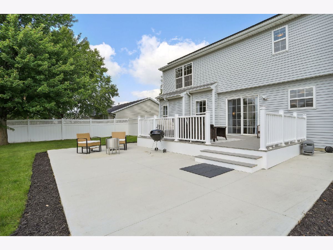
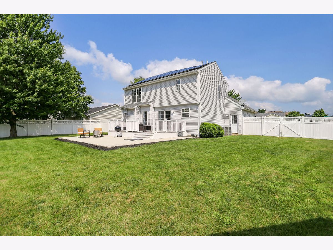
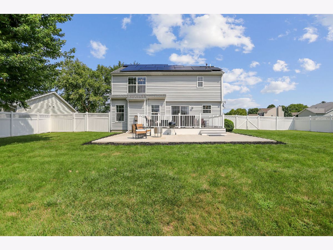
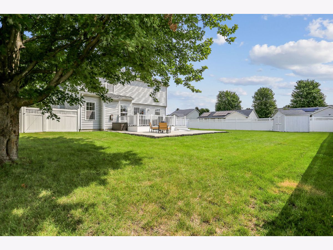
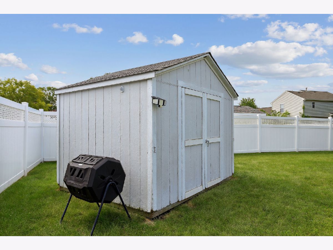
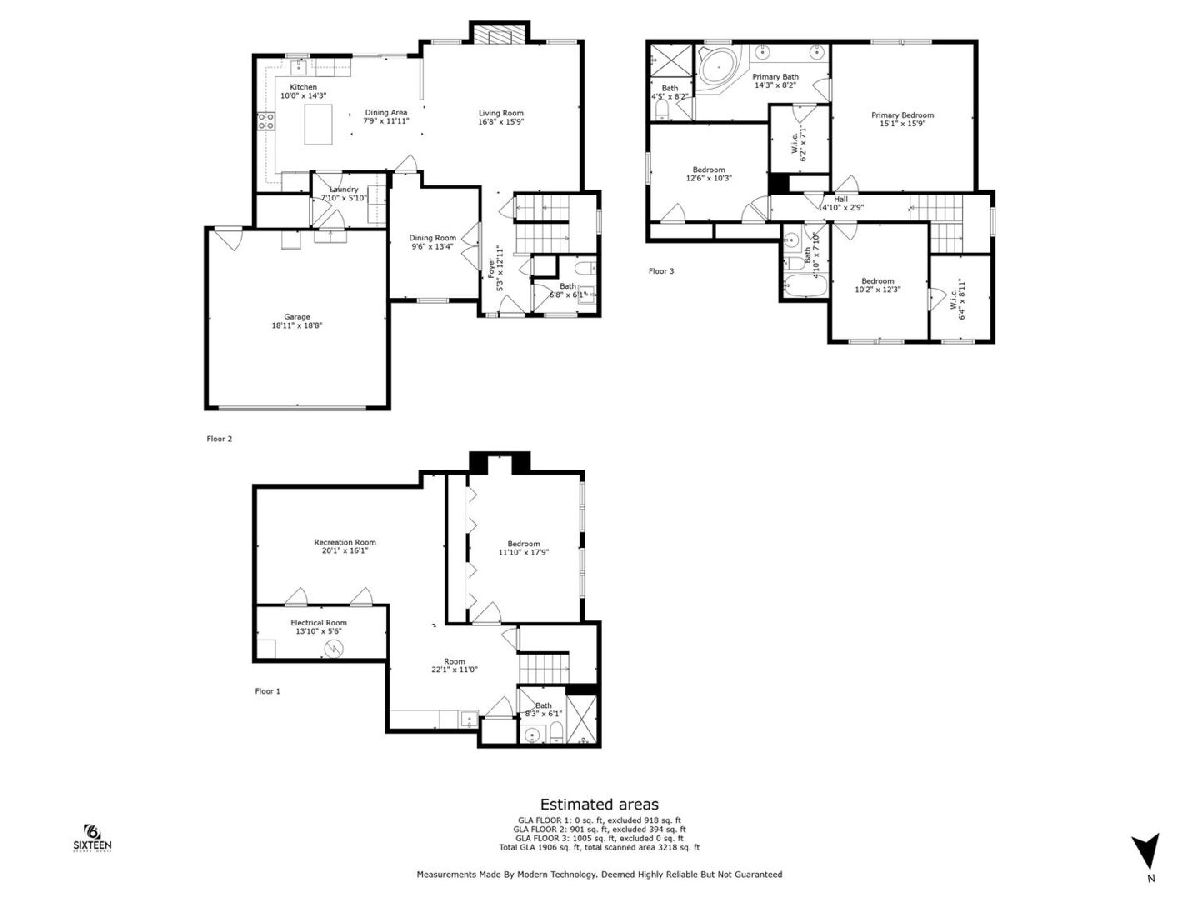
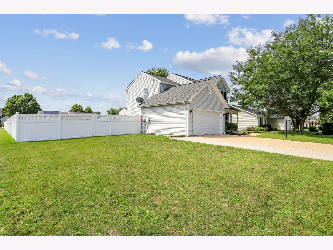
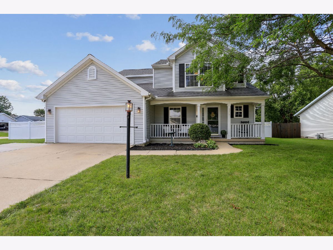
Room Specifics
Total Bedrooms: 4
Bedrooms Above Ground: 3
Bedrooms Below Ground: 1
Dimensions: —
Floor Type: —
Dimensions: —
Floor Type: —
Dimensions: —
Floor Type: —
Full Bathrooms: 4
Bathroom Amenities: Whirlpool,Separate Shower,Double Sink
Bathroom in Basement: 1
Rooms: —
Basement Description: Finished
Other Specifics
| 2 | |
| — | |
| Concrete | |
| — | |
| — | |
| 95X120.04X98.13X120 | |
| — | |
| — | |
| — | |
| — | |
| Not in DB | |
| — | |
| — | |
| — | |
| — |
Tax History
| Year | Property Taxes |
|---|---|
| 2020 | $5,299 |
| 2024 | $6,286 |
Contact Agent
Nearby Similar Homes
Nearby Sold Comparables
Contact Agent
Listing Provided By
Coldwell Banker R.E. Group


