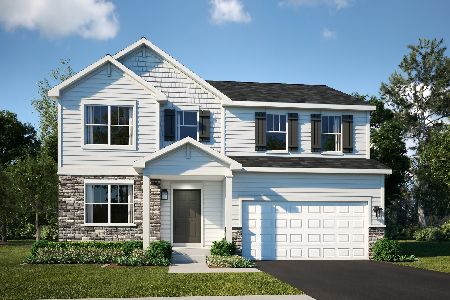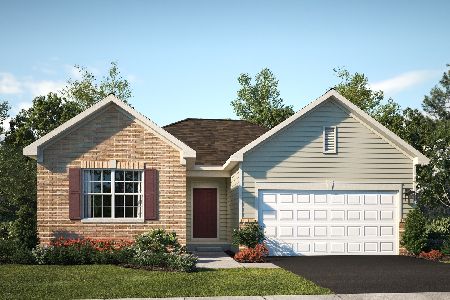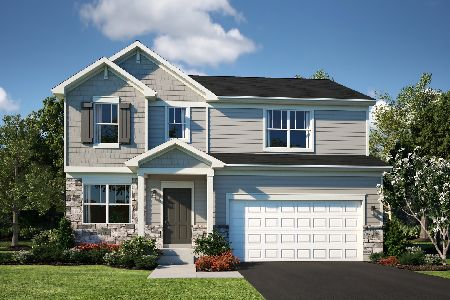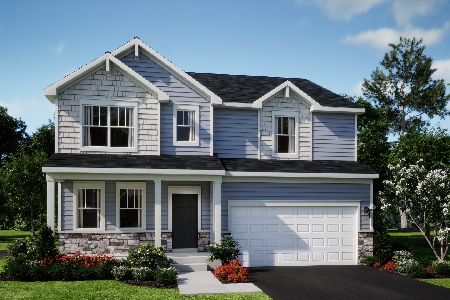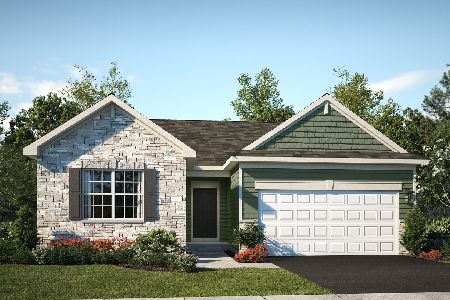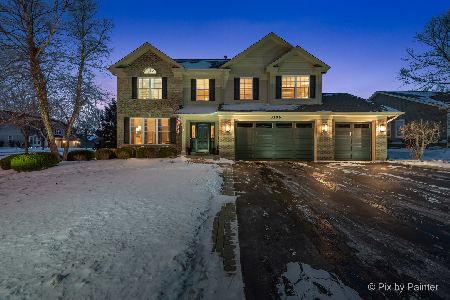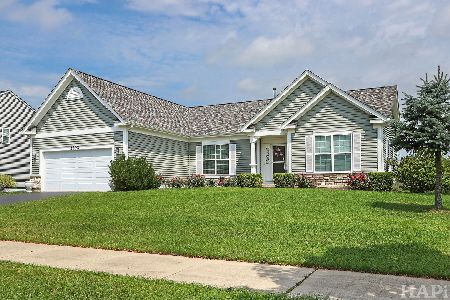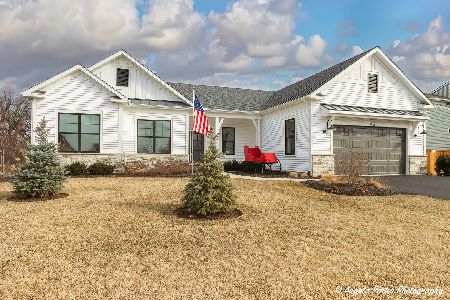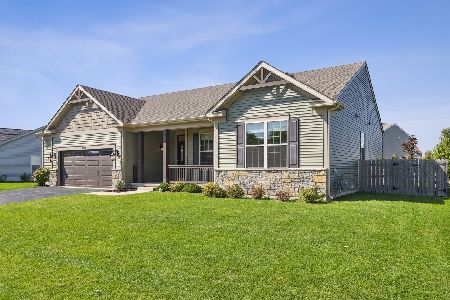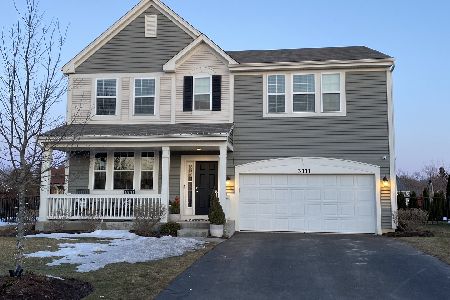3202 Christopher Lane, Johnsburg, Illinois 60051
$255,000
|
Sold
|
|
| Status: | Closed |
| Sqft: | 2,270 |
| Cost/Sqft: | $127 |
| Beds: | 3 |
| Baths: | 2 |
| Year Built: | 2012 |
| Property Taxes: | $0 |
| Days On Market: | 4826 |
| Lot Size: | 0,00 |
Description
READY TO MOVE INTO! FEATURING A FULL 9' WALK OUT BASEMENT THAT IS STUBBED FOR A BATH! MORNING RM ADDITION FEATURES VAULTED CEILING. KITCHEN BOASTS A SERVING BAR W/GRANITE & IS OPEN TO THE BREAKFAST & GREAT RMS. THE BEDROOMS ARE SEPARATED FOR UTMOST PRIVACY. MASTER BR OFFERS A SPA BATH W/OVER SIZED TUB, SEP. SHOWER, DUAL SINKS ETC. 1ST FLOOR LAUNDRY! CITY WATER AND CITY SEWERS. BACKS TO WOODS WALKING PATH. GREAT VIEW
Property Specifics
| Single Family | |
| — | |
| Walk-Out Ranch | |
| 2012 | |
| Full,Walkout | |
| EDEN | |
| No | |
| — |
| Mc Henry | |
| Running Brook Farm | |
| 436 / Annual | |
| Other | |
| Public | |
| Public Sewer | |
| 08216664 | |
| 0923229009 |
Nearby Schools
| NAME: | DISTRICT: | DISTANCE: | |
|---|---|---|---|
|
Grade School
James C Bush Elementary School |
12 | — | |
|
Middle School
Johnsburg Junior High School |
12 | Not in DB | |
|
High School
Johnsburg High School |
12 | Not in DB | |
|
Alternate Elementary School
Ringwood School Primary Ctr |
— | Not in DB | |
Property History
| DATE: | EVENT: | PRICE: | SOURCE: |
|---|---|---|---|
| 24 Jun, 2013 | Sold | $255,000 | MRED MLS |
| 24 May, 2013 | Under contract | $287,900 | MRED MLS |
| — | Last price change | $289,900 | MRED MLS |
| 8 Nov, 2012 | Listed for sale | $289,900 | MRED MLS |
| 28 Aug, 2025 | Sold | $450,000 | MRED MLS |
| 31 Jul, 2025 | Under contract | $459,900 | MRED MLS |
| 28 Jul, 2025 | Listed for sale | $459,900 | MRED MLS |
Room Specifics
Total Bedrooms: 3
Bedrooms Above Ground: 3
Bedrooms Below Ground: 0
Dimensions: —
Floor Type: Carpet
Dimensions: —
Floor Type: Carpet
Full Bathrooms: 2
Bathroom Amenities: Separate Shower,Double Sink
Bathroom in Basement: 0
Rooms: Breakfast Room,Utility Room-1st Floor,Heated Sun Room
Basement Description: Unfinished,Crawl
Other Specifics
| 2 | |
| Concrete Perimeter | |
| Asphalt | |
| — | |
| — | |
| 82.38 X 158.86 X 87.04X134 | |
| Unfinished | |
| Full | |
| Vaulted/Cathedral Ceilings, Hardwood Floors, First Floor Bedroom, First Floor Laundry, First Floor Full Bath | |
| Range, Dishwasher, Disposal | |
| Not in DB | |
| — | |
| — | |
| — | |
| — |
Tax History
| Year | Property Taxes |
|---|---|
| 2025 | $4,312 |
Contact Agent
Nearby Similar Homes
Nearby Sold Comparables
Contact Agent
Listing Provided By
Shaleh Homes Inc.

