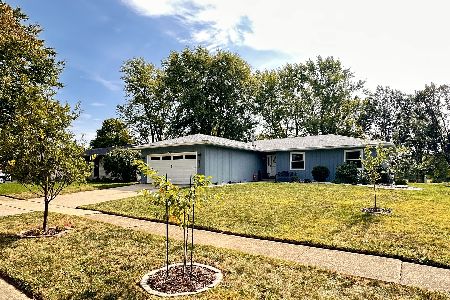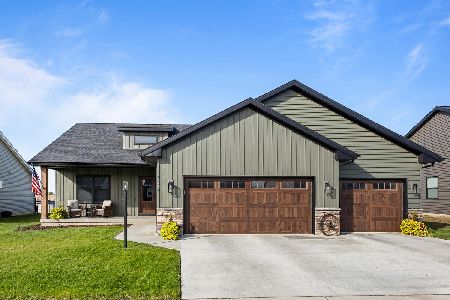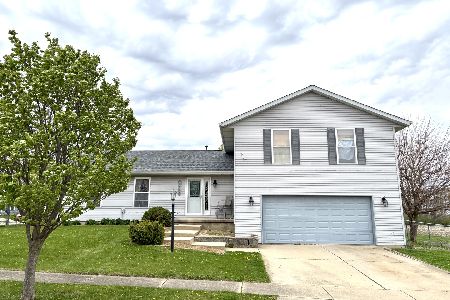3202 Earle Court, Urbana, Illinois 61801
$249,900
|
Sold
|
|
| Status: | Closed |
| Sqft: | 1,950 |
| Cost/Sqft: | $128 |
| Beds: | 3 |
| Baths: | 3 |
| Year Built: | 2002 |
| Property Taxes: | $7,335 |
| Days On Market: | 2779 |
| Lot Size: | 0,00 |
Description
AWESOME! One owner home. Over 3600 finished sq ft. Great for entertaining. Sunny interior and FANTASTIC location at the edge of town and on a cul-de-sac...with a no-neighbor backyard. Featured is a large, open floor plan, soaring cathedral ceilings, gleaming oak hardwood flooring throughout the living area and bedrooms. Plantation blinds on all windows in the main living area. Wood burning fireplace, capacity to convert to gas. Ceramic tile in the entry foyer and the three full bathrooms. Ample cabinets in the stainless steel kitchen and the laundry room has tons of cabinets, large pantry, and utility sink. The poured concrete basement has 10 ft ceilings and three finished rooms: den/sitting room, large family rm/game room, bedroom, and unfinished storage area. The expansive raised deck, with benches, is off the dining area. There has never been water in the basement, the sump pump has both a water and battery backup system.
Property Specifics
| Single Family | |
| — | |
| Ranch | |
| 2002 | |
| Full | |
| — | |
| No | |
| — |
| Champaign | |
| South Ridge | |
| 0 / Not Applicable | |
| None | |
| Public | |
| Public Sewer | |
| 09951172 | |
| 932128285020 |
Nearby Schools
| NAME: | DISTRICT: | DISTANCE: | |
|---|---|---|---|
|
Grade School
Thomas Paine Elementary School |
116 | — | |
|
Middle School
Urbana Middle School |
116 | Not in DB | |
|
High School
Urbana High School |
116 | Not in DB | |
Property History
| DATE: | EVENT: | PRICE: | SOURCE: |
|---|---|---|---|
| 28 Jun, 2018 | Sold | $249,900 | MRED MLS |
| 18 May, 2018 | Under contract | $249,900 | MRED MLS |
| 14 May, 2018 | Listed for sale | $249,900 | MRED MLS |
Room Specifics
Total Bedrooms: 4
Bedrooms Above Ground: 3
Bedrooms Below Ground: 1
Dimensions: —
Floor Type: Hardwood
Dimensions: —
Floor Type: Hardwood
Dimensions: —
Floor Type: Carpet
Full Bathrooms: 3
Bathroom Amenities: Whirlpool,Separate Shower,Double Sink
Bathroom in Basement: 1
Rooms: Den,Deck,Storage
Basement Description: Finished
Other Specifics
| 2 | |
| Concrete Perimeter | |
| Concrete | |
| — | |
| Cul-De-Sac | |
| 99X77 | |
| — | |
| Full | |
| Vaulted/Cathedral Ceilings, Hardwood Floors, First Floor Bedroom, First Floor Laundry, First Floor Full Bath | |
| Range, Microwave, Dishwasher, Refrigerator | |
| Not in DB | |
| — | |
| — | |
| — | |
| Wood Burning, Gas Starter |
Tax History
| Year | Property Taxes |
|---|---|
| 2018 | $7,335 |
Contact Agent
Nearby Similar Homes
Nearby Sold Comparables
Contact Agent
Listing Provided By
RE/MAX REALTY ASSOCIATES-CHA










