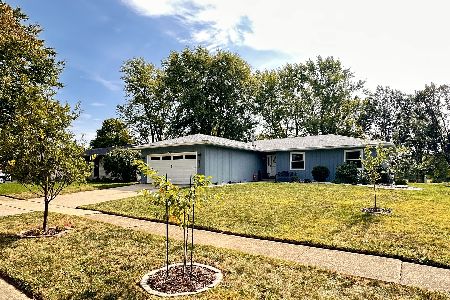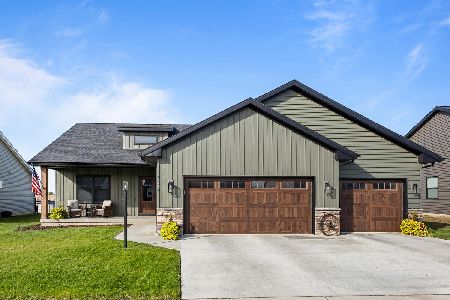3114 Earle Court, Urbana, Illinois 61802
$283,900
|
Sold
|
|
| Status: | Closed |
| Sqft: | 3,936 |
| Cost/Sqft: | $75 |
| Beds: | 4 |
| Baths: | 4 |
| Year Built: | 2002 |
| Property Taxes: | $8,767 |
| Days On Market: | 3147 |
| Lot Size: | 0,18 |
Description
This beautiful home exudes incredible workmanship and superior attention to detail. From the lovely, low-maintenance landscaping with irrigation system, to the gourmet kitchen, 2-story fireplace in the great room, and walk-out basement with an INCREDIBLE entertainment area inside and out, this home exudes the lifestyle you desire. Inside, enjoy 9-ft ceilings on the main level and in the basement, Brazilian ebony floors (extremely dent-resistant), a master suite with TWO walk-in closets, a luxurious dining room with up-lit trey ceiling, and a basement that friends will not stop talking about (hand-milled custom bar, theater, built-ins, and a laundry room that is almost a second kitchen!). Two HVAC systems keep the temperature comfortable both upstairs and downstairs. Outside, beauty abounds with roses, perennials, and views of mature trees and farmland from your deck or beneath the pergola. Cul-de-sac location. Truly too much to list; do not miss this one!
Property Specifics
| Single Family | |
| — | |
| Traditional | |
| 2002 | |
| Full,Walkout | |
| — | |
| No | |
| 0.18 |
| Champaign | |
| South Ridge | |
| 0 / Not Applicable | |
| None | |
| Public | |
| Public Sewer | |
| 09624160 | |
| 932128285018 |
Nearby Schools
| NAME: | DISTRICT: | DISTANCE: | |
|---|---|---|---|
|
Grade School
Thomas Paine Elementary School |
116 | — | |
|
Middle School
Urbana Middle School |
116 | Not in DB | |
|
High School
Urbana High School |
116 | Not in DB | |
Property History
| DATE: | EVENT: | PRICE: | SOURCE: |
|---|---|---|---|
| 28 Mar, 2018 | Sold | $283,900 | MRED MLS |
| 10 Feb, 2018 | Under contract | $294,900 | MRED MLS |
| — | Last price change | $299,900 | MRED MLS |
| 11 May, 2017 | Listed for sale | $309,900 | MRED MLS |
Room Specifics
Total Bedrooms: 4
Bedrooms Above Ground: 4
Bedrooms Below Ground: 0
Dimensions: —
Floor Type: Carpet
Dimensions: —
Floor Type: Carpet
Dimensions: —
Floor Type: Carpet
Full Bathrooms: 4
Bathroom Amenities: Separate Shower,Full Body Spray Shower,Soaking Tub
Bathroom in Basement: 1
Rooms: Game Room,Media Room
Basement Description: Finished
Other Specifics
| 2 | |
| Concrete Perimeter | |
| Concrete | |
| Deck, Patio, Porch | |
| Cul-De-Sac | |
| 80 X 100 | |
| — | |
| Full | |
| Vaulted/Cathedral Ceilings, Hardwood Floors, Second Floor Laundry | |
| Range, Microwave, Dishwasher, Refrigerator, Washer, Dryer, Disposal, Stainless Steel Appliance(s), Wine Refrigerator, Range Hood | |
| Not in DB | |
| Park, Curbs, Sidewalks, Street Paved | |
| — | |
| — | |
| Wood Burning, Electric, Ventless |
Tax History
| Year | Property Taxes |
|---|---|
| 2018 | $8,767 |
Contact Agent
Nearby Similar Homes
Nearby Sold Comparables
Contact Agent
Listing Provided By
KELLER WILLIAMS-TREC









