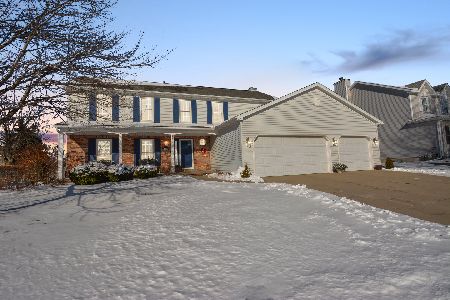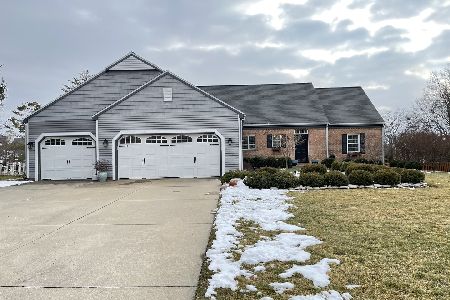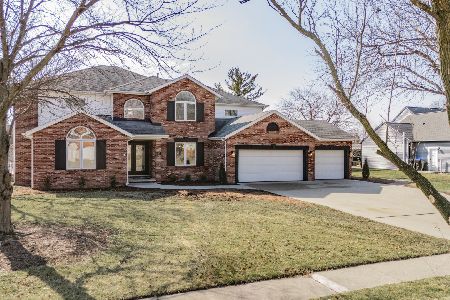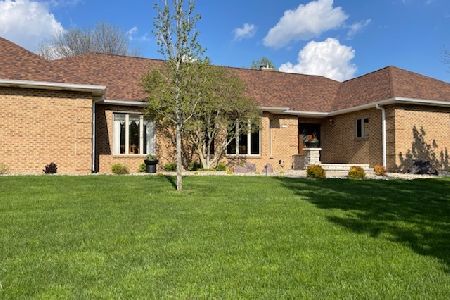3203 Brennan Lane, Bloomington, Illinois 61704
$350,000
|
Sold
|
|
| Status: | Closed |
| Sqft: | 2,854 |
| Cost/Sqft: | $126 |
| Beds: | 4 |
| Baths: | 4 |
| Year Built: | 1990 |
| Property Taxes: | $7,845 |
| Days On Market: | 3846 |
| Lot Size: | 0,00 |
Description
Amazing home in Hawthorne Hills. Completely remodeled throughout. 2 master bedrooms on the main floor. Vaulted great room with gas fireplace and built in bookshelves. Open kitchen/dining room. Kitchen with updated cabinets, quartz countertops, stainless steel appliances. 4 seasons rooms with doors to each patio. Master bedroom has a newly remodeled bath with walk-in shower, dual vanity sinks, big walk in closet. 2nd main floor master has cathedral ceiling, remodeled bath and large closet. Refinished hardwood floors on main level. 2 bedrooms upstairs - bedrooms 3 with walk-in closet, bedroom 4 has 2 closets and reading nook. Upstairs loft overlooks great room. Beautifully landscaped yard. New roof 2007, new energy efficient 2 stage HVAC with variable speed fan/humidifier and water heater in 2014.
Property Specifics
| Single Family | |
| — | |
| Traditional | |
| 1990 | |
| Partial | |
| — | |
| No | |
| — |
| Mc Lean | |
| Hawthorne Hills | |
| 250 / Annual | |
| — | |
| Public | |
| Public Sewer | |
| 10242946 | |
| 421530376003 |
Nearby Schools
| NAME: | DISTRICT: | DISTANCE: | |
|---|---|---|---|
|
Grade School
Northpoint Elementary |
5 | — | |
|
Middle School
Kingsley Jr High |
5 | Not in DB | |
|
High School
Normal Community High School |
5 | Not in DB | |
Property History
| DATE: | EVENT: | PRICE: | SOURCE: |
|---|---|---|---|
| 19 Oct, 2015 | Sold | $350,000 | MRED MLS |
| 21 Sep, 2015 | Under contract | $359,625 | MRED MLS |
| 20 Aug, 2015 | Listed for sale | $379,900 | MRED MLS |
| 10 Mar, 2021 | Sold | $375,000 | MRED MLS |
| 22 Jan, 2021 | Under contract | $375,000 | MRED MLS |
| 22 Jan, 2021 | Listed for sale | $375,000 | MRED MLS |
Room Specifics
Total Bedrooms: 4
Bedrooms Above Ground: 4
Bedrooms Below Ground: 0
Dimensions: —
Floor Type: Hardwood
Dimensions: —
Floor Type: Carpet
Dimensions: —
Floor Type: Carpet
Full Bathrooms: 4
Bathroom Amenities: —
Bathroom in Basement: —
Rooms: Other Room,Foyer
Basement Description: Unfinished,Bathroom Rough-In
Other Specifics
| 3 | |
| — | |
| — | |
| Patio | |
| Fenced Yard,Mature Trees,Landscaped | |
| 110X170 | |
| — | |
| Full | |
| First Floor Full Bath, Vaulted/Cathedral Ceilings, Built-in Features, Walk-In Closet(s) | |
| Dishwasher, Range, Microwave | |
| Not in DB | |
| — | |
| — | |
| — | |
| Gas Log |
Tax History
| Year | Property Taxes |
|---|---|
| 2015 | $7,845 |
| 2021 | $8,330 |
Contact Agent
Nearby Similar Homes
Nearby Sold Comparables
Contact Agent
Listing Provided By
RE/MAX Choice












