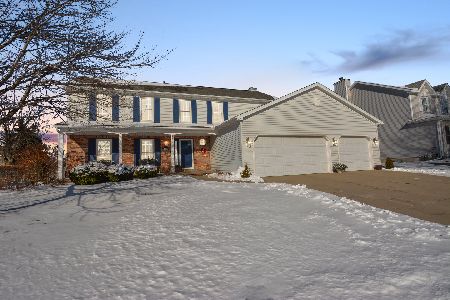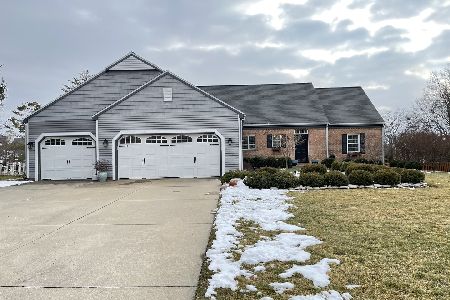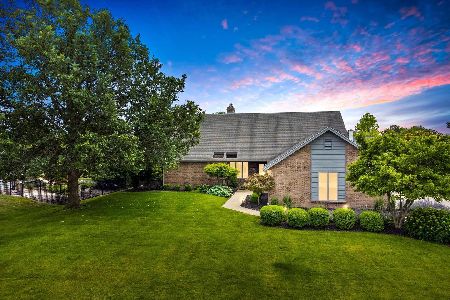3205 Brennan Lane, Bloomington, Illinois 61704
$690,000
|
Sold
|
|
| Status: | Closed |
| Sqft: | 4,179 |
| Cost/Sqft: | $167 |
| Beds: | 4 |
| Baths: | 5 |
| Year Built: | 1991 |
| Property Taxes: | $11,773 |
| Days On Market: | 738 |
| Lot Size: | 0,43 |
Description
Welcome to unparalleled luxury living where elegance meets contemporary design in this meticulously renovated 1.5 story one-of-a-kind floor plan with 2x6 walls. North facing and nestled in the coveted Hawthorne Hills neighborhood, this large home boasts 4,179 square feet above grade plus plenty more finished space in the basement. Perfect for multi-generational families with multiple primary bedrooms, the main floor features a primary suite as a sanctuary retreat of comfort and tranquility. Unwind in the spa-like ensuite bath, complete with a free-standing tub, dual vanities, and a new tiled walk-in shower. Two walk-in closets ensure ample storage space for your wardrobe essentials. Upstairs is an even larger second primary bedroom with large walk-in closet and private bath, a third massive bedroom with large walk-in closet and connected to a large bath that shares hallway access for the fourth bedroom. You will step into a world of opulence as you enter the grand foyer adorned with exquisite detailing and gleaming hardwood floors that flow seamlessly throughout the main level. The expansive layout invites you to explore the multiple living areas, each thoughtfully designed to cater to both intimate gatherings and grand entertaining. The large private office is perfect for today's work from home lifestyle. The large family room featuring a 17' ceiling is ready to host cocktail parties or movie nights. You will be enamored by the eye-catching fireplace and the natural light from the large surrounding windows and skylight. Step outside to the private backyard oasis, featuring a new custom portico and sprawling bricked veranda. Prepare to be inspired in the kitchen, where no detail has been spared. Custom cabinetry, high-end stainless-steel appliances, pot filler, and quartz countertops create a culinary haven that will delight even the most discerning chef. A nine foot island offers ample space for meal preparation and seating, while the adjacent breakfast nook provides the perfect spot to savor morning coffee. There is also a roomy dining area/coffee bar area adjoining the family room for casual dining plus the large formal dining room at the front of the home. Completing the main floor is the large sunroom with cathedral ceilings and a second fireplace, a laundry room, and a drop area with lockers entering from the garage. The basement provides a substantial open room for entertaining along with a full bath, a finished room with countertops perfect for crafts or a second office, and three large unfinished areas. The large bedrooms and multiple main floor rooms offer a harmonious blend of space, sophistication, and style. With its unparalleled craftsmanship, premium amenities, and prime location, this is an opportunity not to be missed. Schedule your private tour today and experience the epitome of luxury living for yourself. Agent Interest.
Property Specifics
| Single Family | |
| — | |
| — | |
| 1991 | |
| — | |
| — | |
| No | |
| 0.43 |
| — | |
| Hawthorne Hills | |
| 420 / Annual | |
| — | |
| — | |
| — | |
| 11935511 | |
| 1530376004 |
Nearby Schools
| NAME: | DISTRICT: | DISTANCE: | |
|---|---|---|---|
|
Grade School
Northpoint Elementary |
5 | — | |
|
Middle School
Kingsley Jr High |
5 | Not in DB | |
|
High School
Normal Community High School |
5 | Not in DB | |
Property History
| DATE: | EVENT: | PRICE: | SOURCE: |
|---|---|---|---|
| 3 Jun, 2024 | Sold | $690,000 | MRED MLS |
| 17 Apr, 2024 | Under contract | $699,900 | MRED MLS |
| — | Last price change | $737,500 | MRED MLS |
| 21 Feb, 2024 | Listed for sale | $740,000 | MRED MLS |

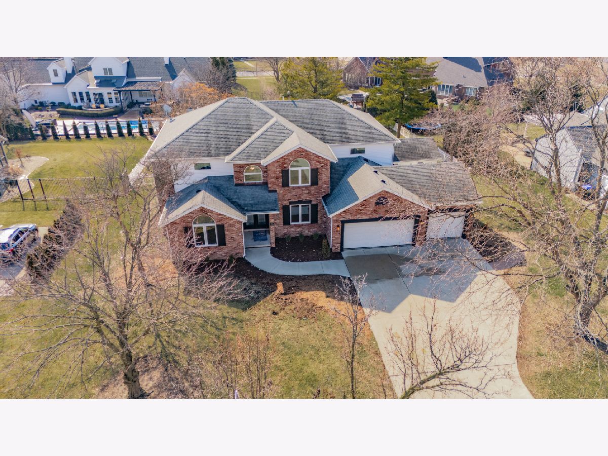
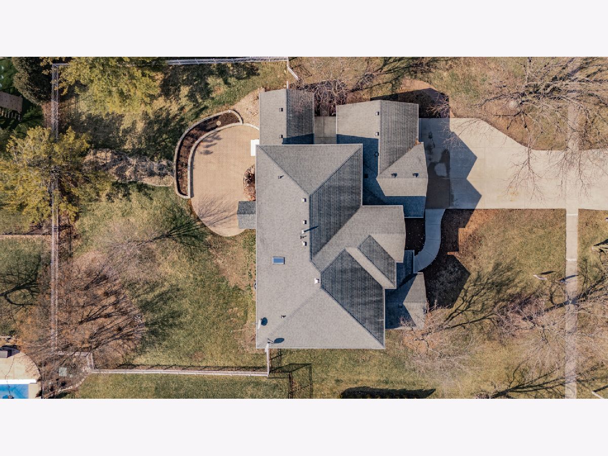
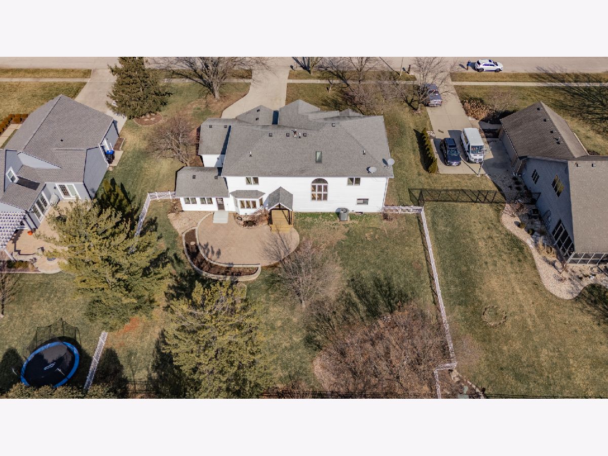



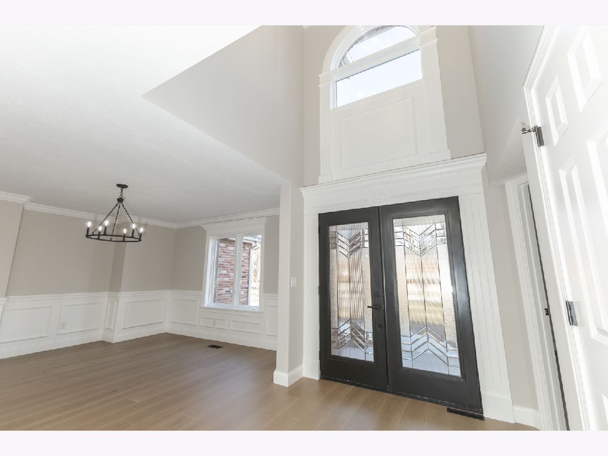


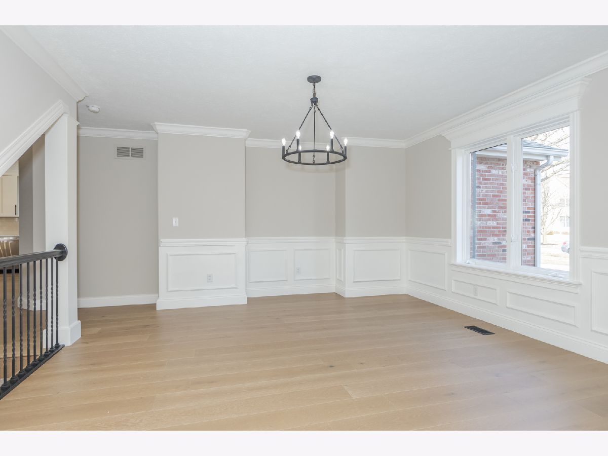

















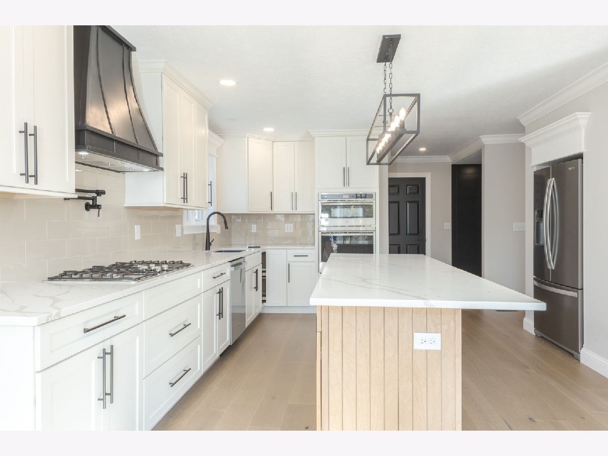

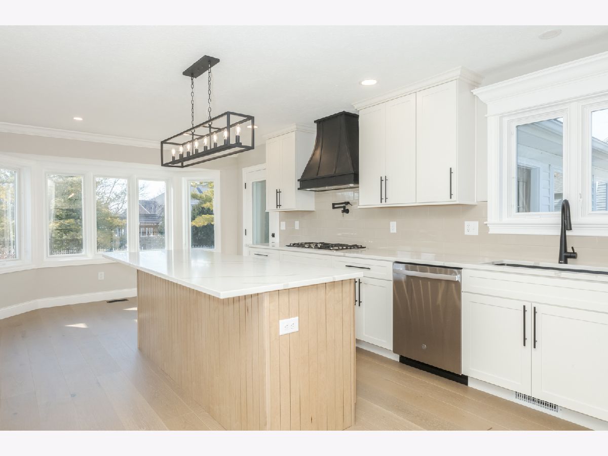






















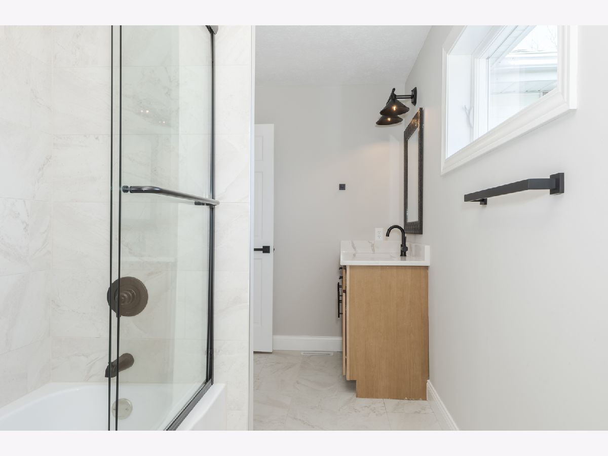




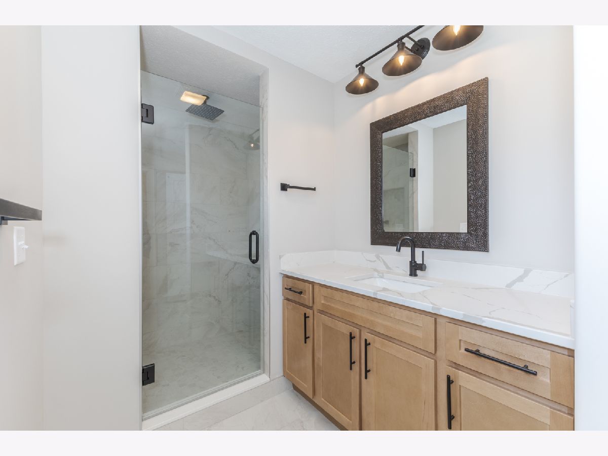


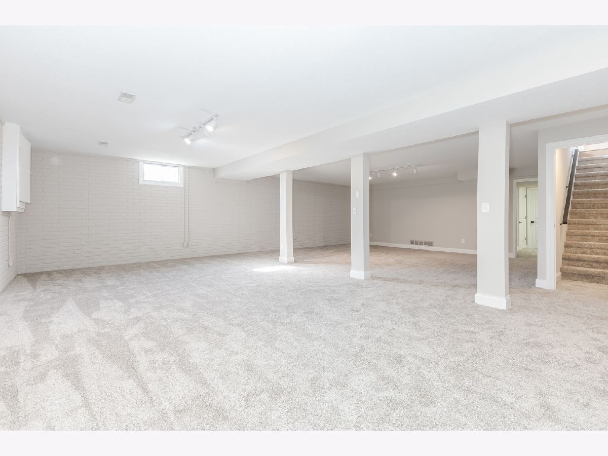

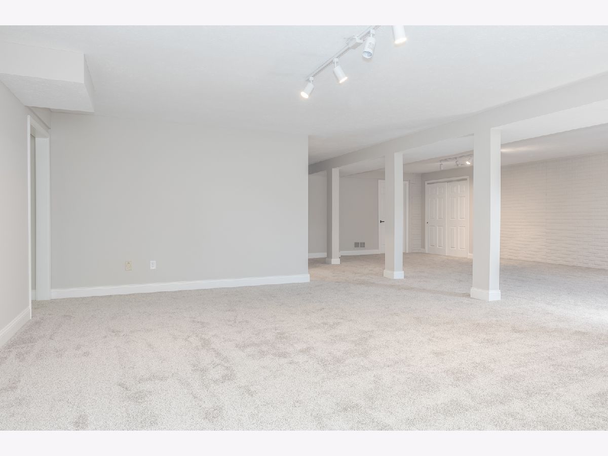



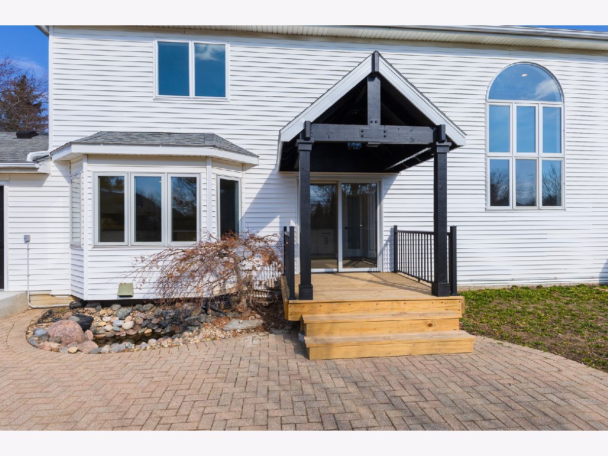

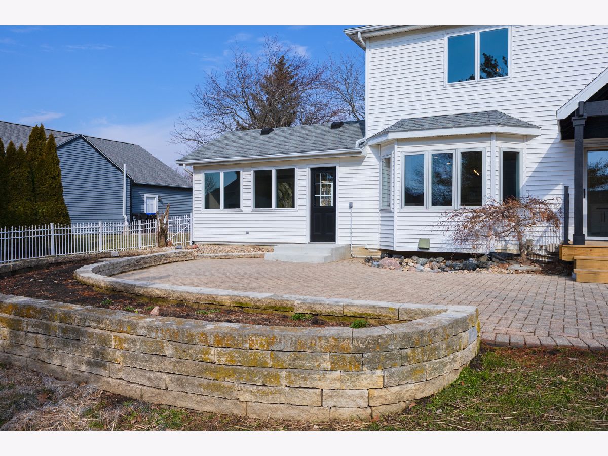




Room Specifics
Total Bedrooms: 4
Bedrooms Above Ground: 4
Bedrooms Below Ground: 0
Dimensions: —
Floor Type: —
Dimensions: —
Floor Type: —
Dimensions: —
Floor Type: —
Full Bathrooms: 5
Bathroom Amenities: Separate Shower,Double Sink,Double Shower,Soaking Tub
Bathroom in Basement: 1
Rooms: —
Basement Description: Partially Finished,Bathroom Rough-In,8 ft + pour,Rec/Family Area,Storage Space
Other Specifics
| 3 | |
| — | |
| Concrete | |
| — | |
| — | |
| 110X170 | |
| Unfinished | |
| — | |
| — | |
| — | |
| Not in DB | |
| — | |
| — | |
| — | |
| — |
Tax History
| Year | Property Taxes |
|---|---|
| 2024 | $11,773 |
Contact Agent
Nearby Similar Homes
Nearby Sold Comparables
Contact Agent
Listing Provided By
Coldwell Banker Real Estate Group




