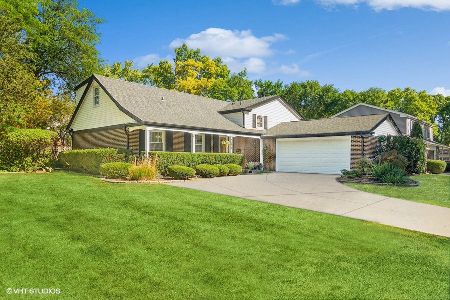3203 Walker Ln East, Arlington Heights, Illinois 60004
$485,000
|
Sold
|
|
| Status: | Closed |
| Sqft: | 2,424 |
| Cost/Sqft: | $193 |
| Beds: | 5 |
| Baths: | 3 |
| Year Built: | 1971 |
| Property Taxes: | $10,542 |
| Days On Market: | 2016 |
| Lot Size: | 0,00 |
Description
Welcome to tree canopied Northgate Subdivision with sidewalks and wide streets. This centrally located 2-story colonial features 5 bedrooms all located on the second floor. Remodeled open-concept living room and family room with cozy fireplace....adjoining remodeled kitchen with newer cabinets and eating area with easy access to beautiful patio. All baths have been remodeled. Hardwood floors throughout. Master suite features newly remodeled master bath with double sinks and a large walk-in closet. Full basement with large storage and laundry areas along with two rooms finished for a media or recreation/game rooms...Newer windows throughout this home including basement windows. Brand new 50 gallon hot water heater. Exterior of home features all brick exterior surrounding lst floor...charming brick paver porch and walkway along with large brick paver back patio for enjoying summer entertainment. Large 2-car finished garage interior walls and epoxy coated garage floor with a lot of storage...including a storage shed in the backyard. Blocks from Riley school and Centennial Park and Tennis within subdivision. Swimming at Camelot Park and Lake Arlington in close proximity. Make this your new place to call Home!
Property Specifics
| Single Family | |
| — | |
| Colonial | |
| 1971 | |
| Full | |
| NORMANDY - REMODELED | |
| No | |
| — |
| Cook | |
| Northgate | |
| — / Not Applicable | |
| None | |
| Lake Michigan | |
| Public Sewer | |
| 10786908 | |
| 03082070160000 |
Nearby Schools
| NAME: | DISTRICT: | DISTANCE: | |
|---|---|---|---|
|
Grade School
J W Riley Elementary School |
21 | — | |
|
Middle School
Jack London Middle School |
21 | Not in DB | |
|
High School
Buffalo Grove High School |
214 | Not in DB | |
Property History
| DATE: | EVENT: | PRICE: | SOURCE: |
|---|---|---|---|
| 14 Sep, 2020 | Sold | $485,000 | MRED MLS |
| 24 Jul, 2020 | Under contract | $469,000 | MRED MLS |
| 18 Jul, 2020 | Listed for sale | $469,000 | MRED MLS |
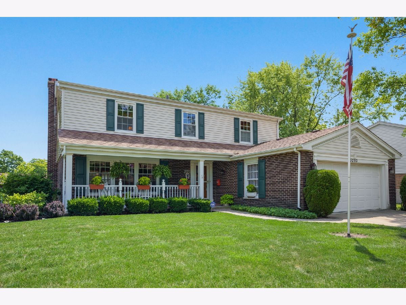
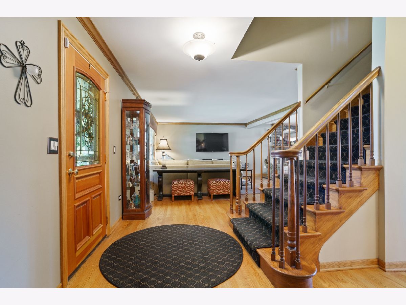
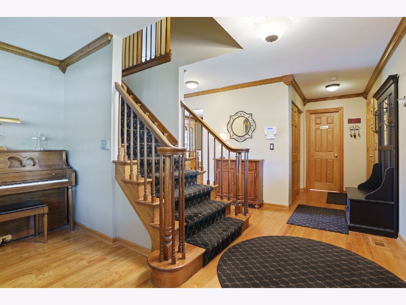
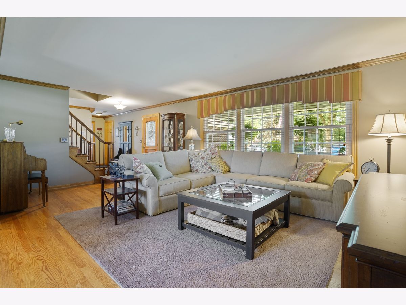
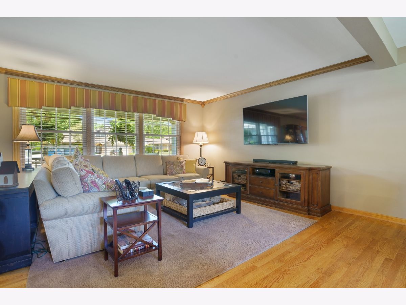
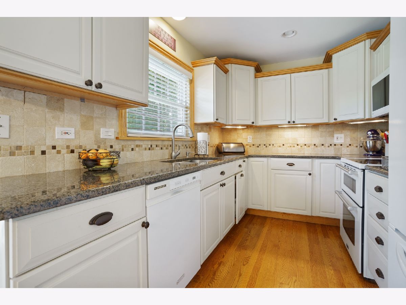
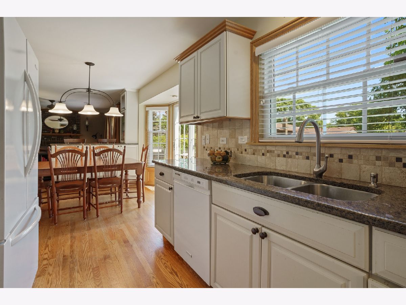
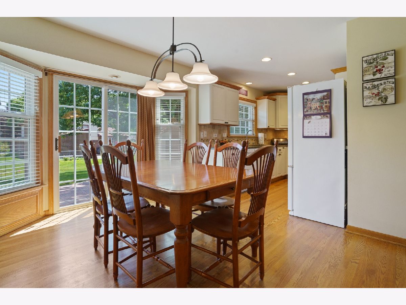
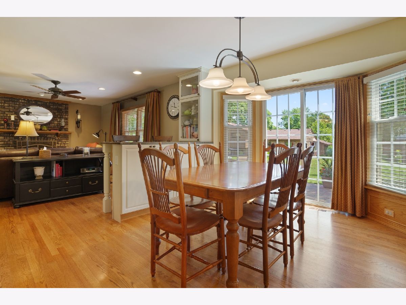
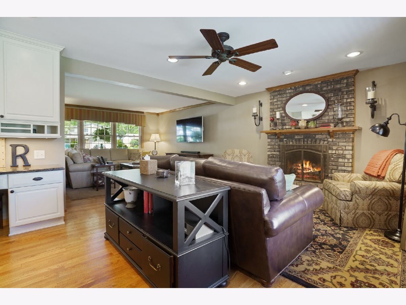
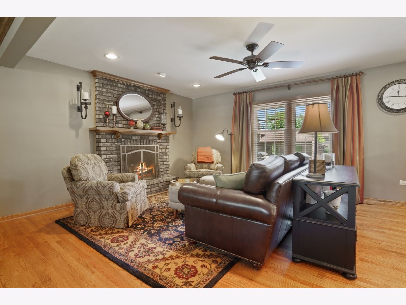
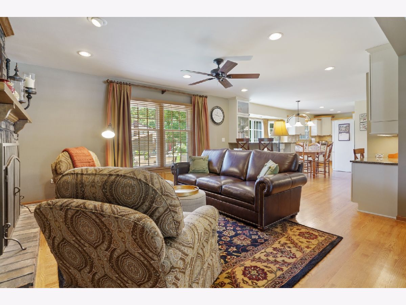
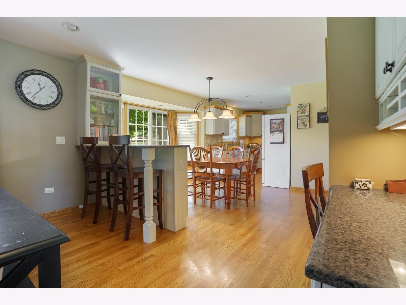
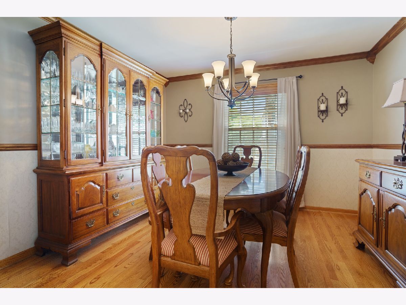
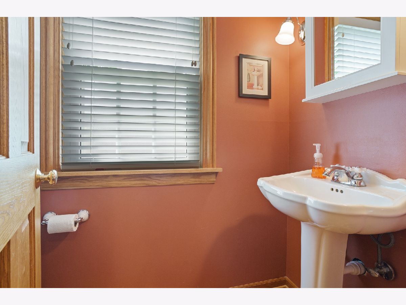
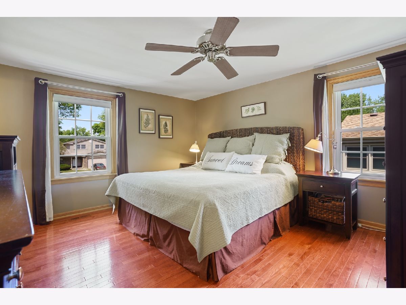
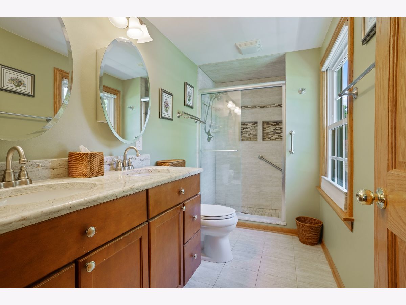
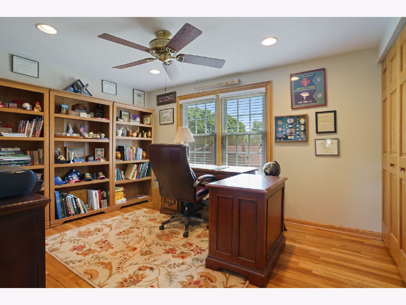
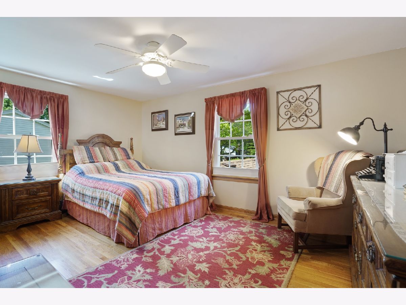
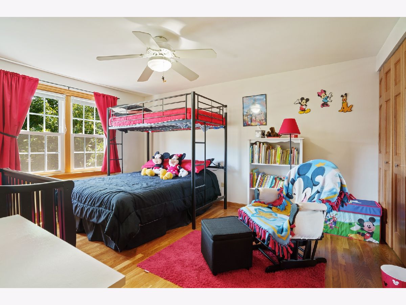
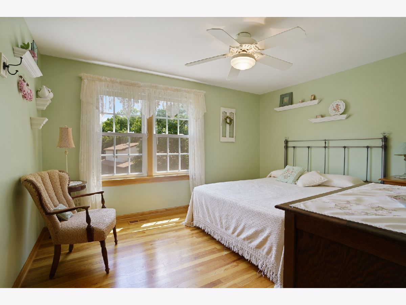
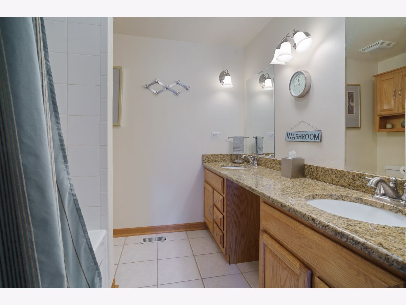
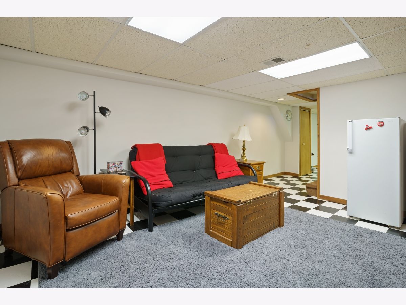
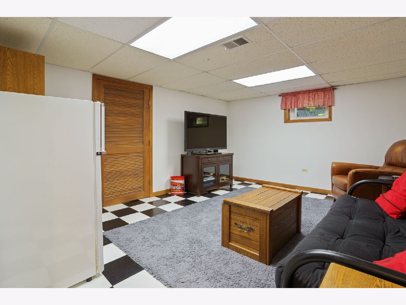
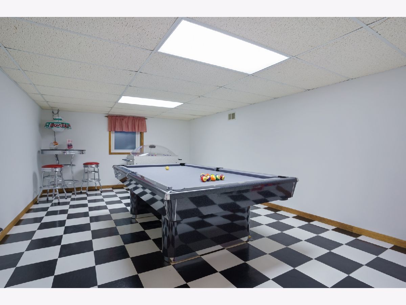
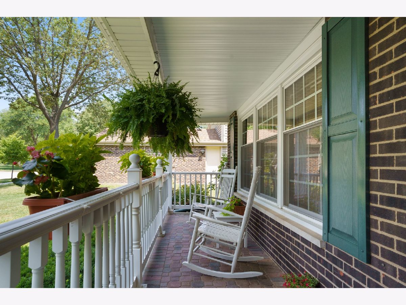
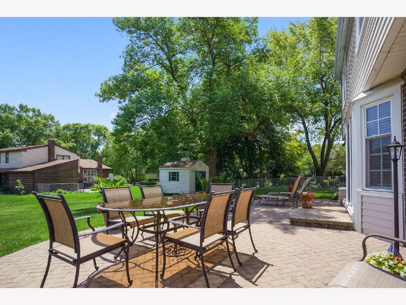
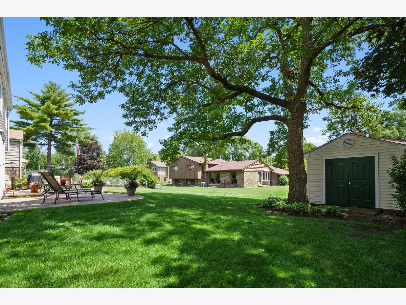
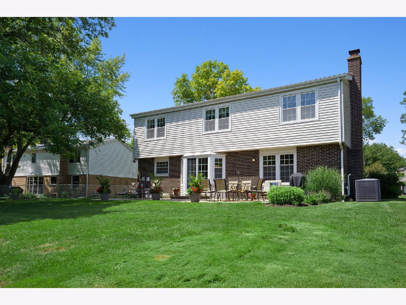
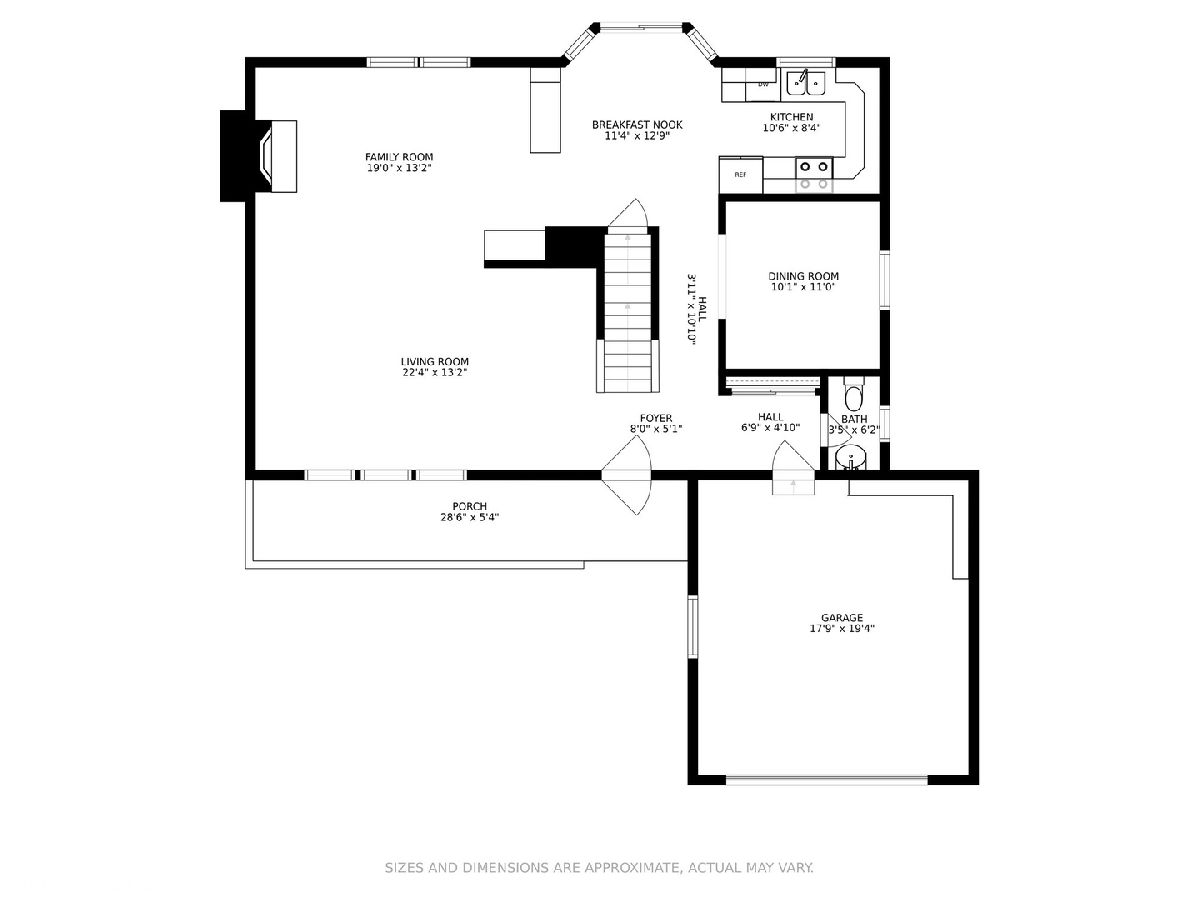
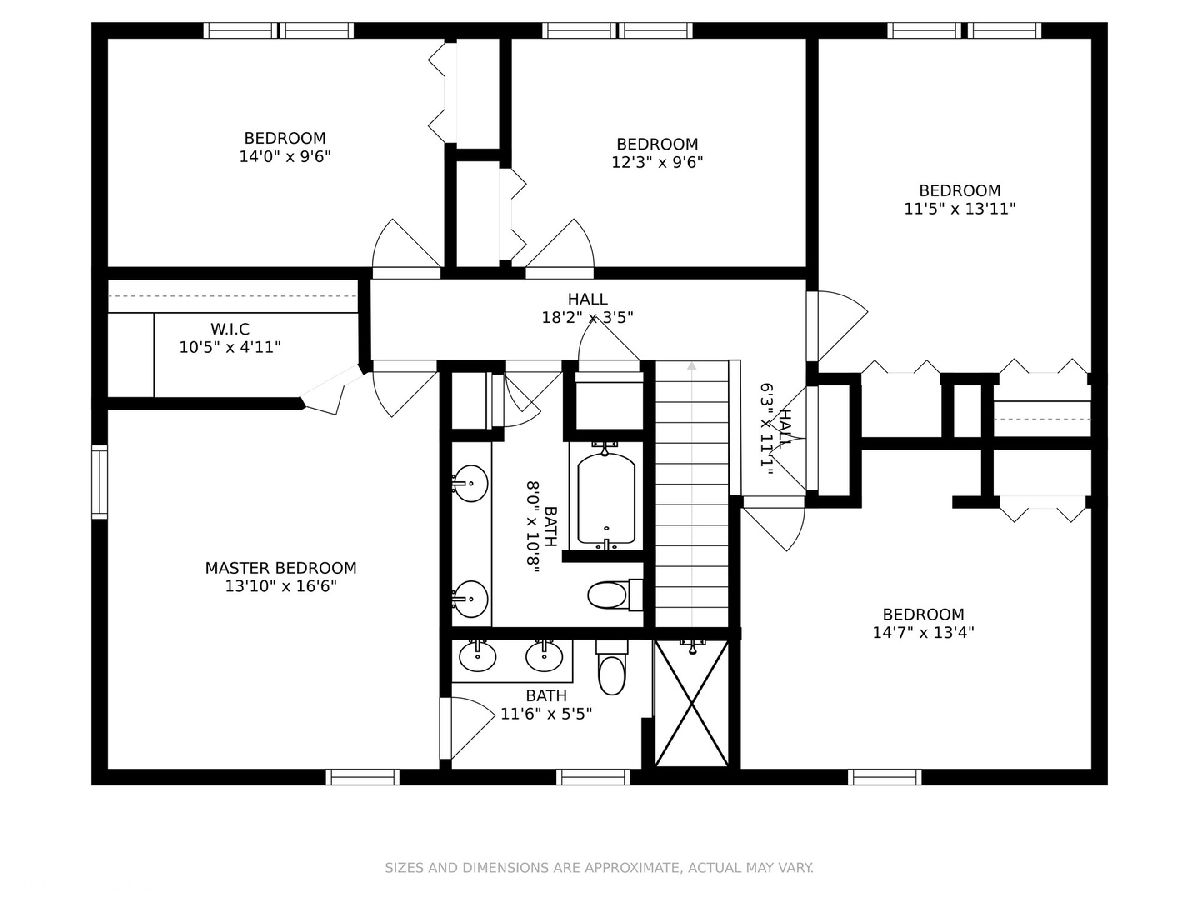
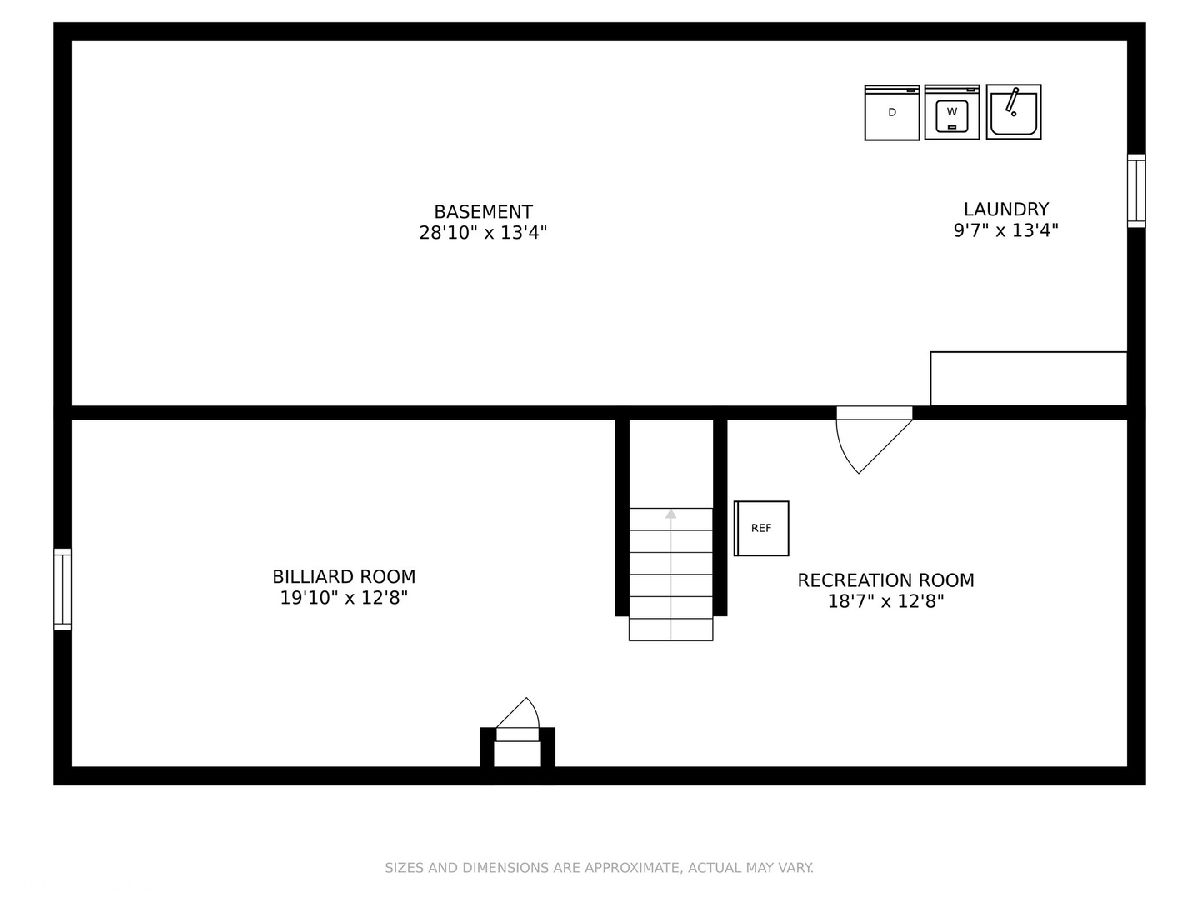
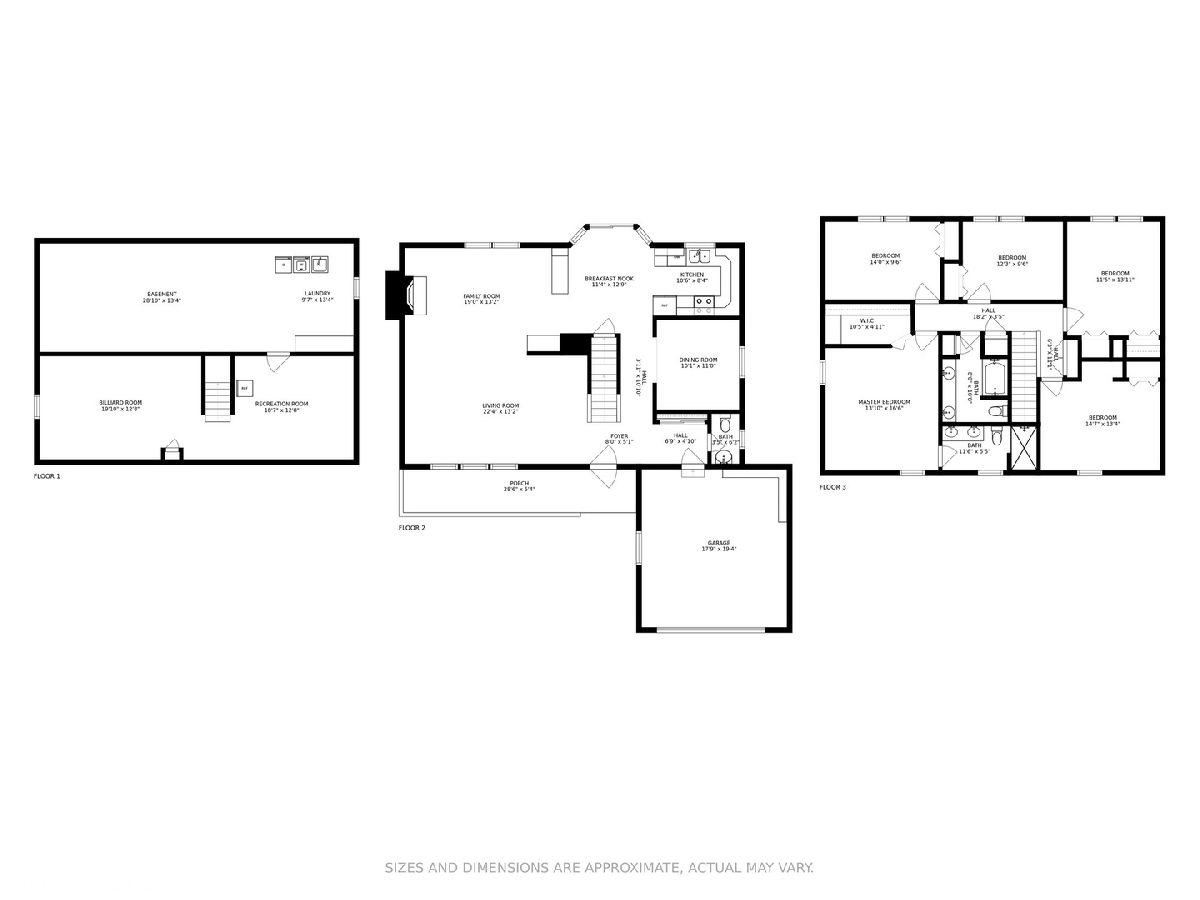
Room Specifics
Total Bedrooms: 5
Bedrooms Above Ground: 5
Bedrooms Below Ground: 0
Dimensions: —
Floor Type: Hardwood
Dimensions: —
Floor Type: Hardwood
Dimensions: —
Floor Type: Hardwood
Dimensions: —
Floor Type: —
Full Bathrooms: 3
Bathroom Amenities: Whirlpool,Double Sink
Bathroom in Basement: 0
Rooms: Bedroom 5
Basement Description: Partially Finished
Other Specifics
| 2 | |
| Concrete Perimeter | |
| Brick,Concrete | |
| Patio, Porch | |
| — | |
| 78X119X78X123 | |
| Unfinished | |
| Full | |
| Hardwood Floors | |
| Double Oven, Range, Microwave, Dishwasher, Refrigerator, Washer, Dryer, Disposal | |
| Not in DB | |
| Curbs, Sidewalks, Street Lights, Street Paved | |
| — | |
| — | |
| Gas Log |
Tax History
| Year | Property Taxes |
|---|---|
| 2020 | $10,542 |
Contact Agent
Nearby Similar Homes
Nearby Sold Comparables
Contact Agent
Listing Provided By
Compass






