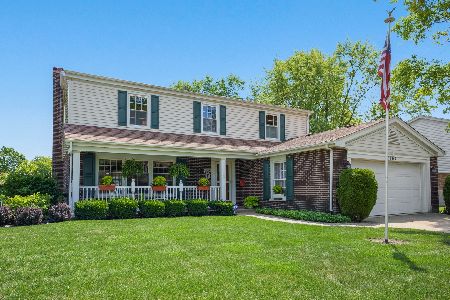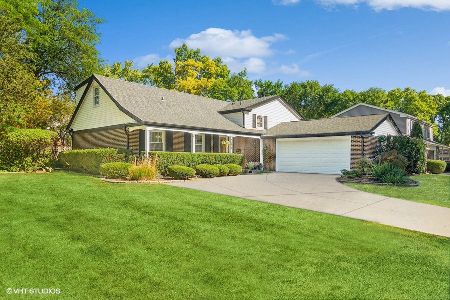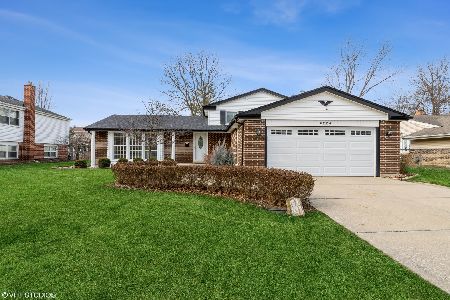3206 Volz Drive, Arlington Heights, Illinois 60004
$275,000
|
Sold
|
|
| Status: | Closed |
| Sqft: | 2,207 |
| Cost/Sqft: | $136 |
| Beds: | 3 |
| Baths: | 3 |
| Year Built: | 1971 |
| Property Taxes: | $0 |
| Days On Market: | 2157 |
| Lot Size: | 0,21 |
Description
Lots of Natural Light pours into this Spacious split-level home located in highly desirable Northgate community in Buffalo Grove High School District. Newly remodeled Eat-in Kitchen with large Bay Window where you can soak in the sun while sipping your coffee each morning. Kitchen has updated appliances, double built-in oven & access to back yard for easy Entertaining. Vaulted Ceiling in Living/Dining room freshly painted w/new carpeting and Bright Windows. Large Family Room in Lower Level w/Custom Stone Fireplace, 1/2 Bath and many possibilities for its new owner. Three Bedrooms upstairs with Remodeled Bathroom w/Jacuzzi tub. Master Suite with master bathroom, Full Shower & Walk-in Closet. Large laundry room with double utility sink and access to back yard. Closet space throughout home. Sub-basement 27x27 for additional storage. Windows installed in 2017 include Lifetime Warranty. New HVAC w/10yr warranty and new Central Humidifier. Architectural roof under 7 years old. Close to Riley Elementary School, Centennial Park w/large nature preserve, biking/walking paths, tennis & basketball courts, sports fields, picnic area & playground. Near to beautiful Lake Arlington. Move-in ready home for you!
Property Specifics
| Single Family | |
| — | |
| Tri-Level | |
| 1971 | |
| Partial | |
| — | |
| No | |
| 0.21 |
| Cook | |
| Northgate | |
| 0 / Not Applicable | |
| None | |
| Public | |
| Public Sewer | |
| 10647975 | |
| 03082070220000 |
Nearby Schools
| NAME: | DISTRICT: | DISTANCE: | |
|---|---|---|---|
|
Grade School
J W Riley Elementary School |
21 | — | |
|
Middle School
Jack London Middle School |
21 | Not in DB | |
|
High School
Buffalo Grove High School |
214 | Not in DB | |
Property History
| DATE: | EVENT: | PRICE: | SOURCE: |
|---|---|---|---|
| 15 Apr, 2020 | Sold | $275,000 | MRED MLS |
| 4 Mar, 2020 | Under contract | $299,900 | MRED MLS |
| 28 Feb, 2020 | Listed for sale | $299,900 | MRED MLS |
Room Specifics
Total Bedrooms: 3
Bedrooms Above Ground: 3
Bedrooms Below Ground: 0
Dimensions: —
Floor Type: Carpet
Dimensions: —
Floor Type: Carpet
Full Bathrooms: 3
Bathroom Amenities: Whirlpool,Separate Shower,Double Sink
Bathroom in Basement: 0
Rooms: No additional rooms
Basement Description: Unfinished,Sub-Basement
Other Specifics
| 2 | |
| Concrete Perimeter | |
| Concrete | |
| Patio, Storms/Screens | |
| — | |
| 90X118X75X121 | |
| — | |
| Full | |
| Vaulted/Cathedral Ceilings, Walk-In Closet(s) | |
| Double Oven, Microwave, Dishwasher, Refrigerator, Washer, Dryer, Disposal, Cooktop, Built-In Oven | |
| Not in DB | |
| Park, Curbs, Sidewalks, Street Paved | |
| — | |
| — | |
| Attached Fireplace Doors/Screen, Gas Starter |
Tax History
| Year | Property Taxes |
|---|
Contact Agent
Nearby Similar Homes
Nearby Sold Comparables
Contact Agent
Listing Provided By
CENTURY 21 Roberts & Andrews










