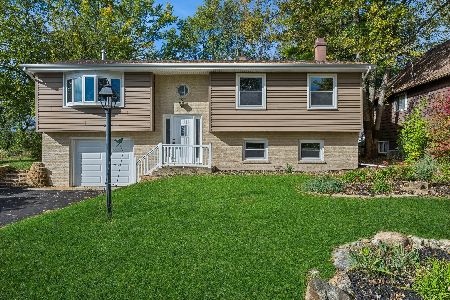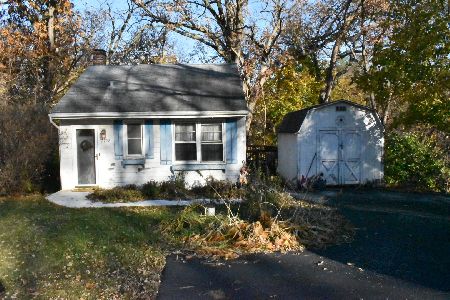3204 Remington Drive, Crystal Lake, Illinois 60014
$415,000
|
Sold
|
|
| Status: | Closed |
| Sqft: | 3,448 |
| Cost/Sqft: | $120 |
| Beds: | 4 |
| Baths: | 4 |
| Year Built: | 1996 |
| Property Taxes: | $12,197 |
| Days On Market: | 2016 |
| Lot Size: | 0,74 |
Description
Breathtaking custom brick home, completely rejuvenated in charming Royal Woods Estates. Prairie Grove Schools. Close to train, a commuter's dream. This home is sparkling from top to bottom! Freshly painted, updated lighting and a brand new kitchen await you inside! Welcoming curb appeal continues into the foyer w/gleaming hardwood floors. Elegant dining room w/detailed tray ceilings, butler pantry leads to large open kitchen with wonderful views. Kitchen is brand new and boasts breakfast bar, ample cabinets and counter space. Double oven and walk in pantry! Quartz counters, brand new appliances and lighting! Family has 2 story brick fireplace and cathedral ceilings. 1st floor master suite w/tray ceiling, his and her closets and a lovely bathroom with whirlpool tub. 2nd floor 3 large bedrooms with character and charm, each has their own bathroom, lg walk in closets, detailed niches and vaulted ceilings. Another unfinished room could be utilized as another bedroom or bonus room or office-instant equity! English basement is beautifully finished with rec room, office, 5 BR and rough in for bathroom. Central vac, new fixtures, new carpeting! Fantastic layout perfect entertaining and enjoying. Cedar shake roof to complete the quality finishes! Well planned and easy to enjoy-private lot with great views! Move in quick and stay forever, this one is perfect!
Property Specifics
| Single Family | |
| — | |
| Traditional | |
| 1996 | |
| Full,English | |
| — | |
| No | |
| 0.74 |
| Mc Henry | |
| Royal Woods Estates | |
| 350 / Annual | |
| Other | |
| Private Well | |
| Septic-Private | |
| 10735350 | |
| 1435427007 |
Nearby Schools
| NAME: | DISTRICT: | DISTANCE: | |
|---|---|---|---|
|
Grade School
Prairie Grove Elementary School |
46 | — | |
|
Middle School
Prairie Grove Junior High School |
46 | Not in DB | |
|
High School
Prairie Ridge High School |
155 | Not in DB | |
Property History
| DATE: | EVENT: | PRICE: | SOURCE: |
|---|---|---|---|
| 2 Mar, 2015 | Sold | $367,500 | MRED MLS |
| 26 Dec, 2014 | Under contract | $385,000 | MRED MLS |
| — | Last price change | $395,000 | MRED MLS |
| 15 Aug, 2014 | Listed for sale | $410,000 | MRED MLS |
| 26 Aug, 2017 | Under contract | $0 | MRED MLS |
| 27 Jul, 2017 | Listed for sale | $0 | MRED MLS |
| 31 Aug, 2020 | Sold | $415,000 | MRED MLS |
| 29 Jun, 2020 | Under contract | $415,000 | MRED MLS |
| — | Last price change | $419,900 | MRED MLS |
| 4 Jun, 2020 | Listed for sale | $419,900 | MRED MLS |
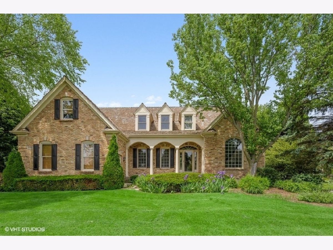
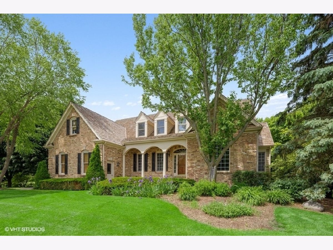
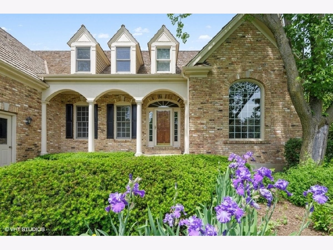
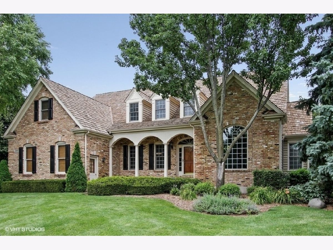
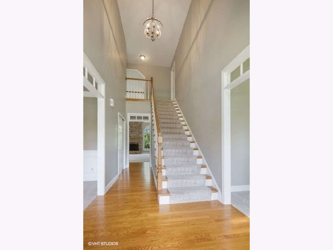
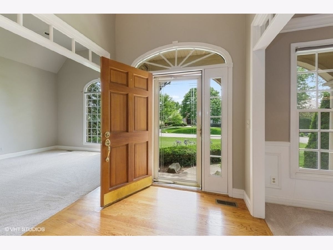
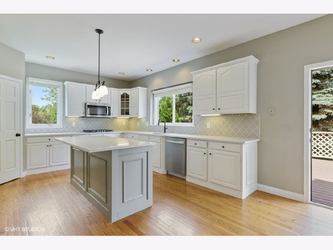

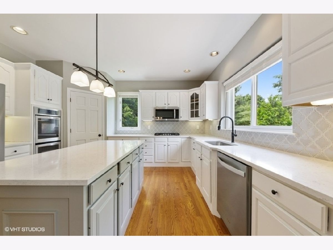
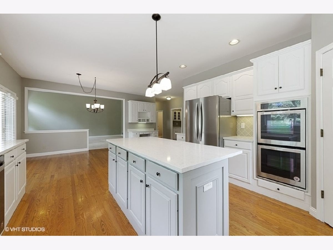
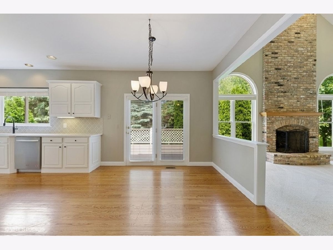
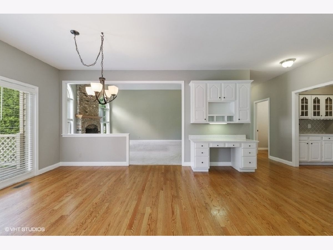
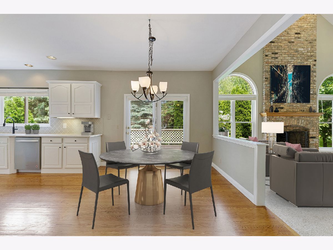
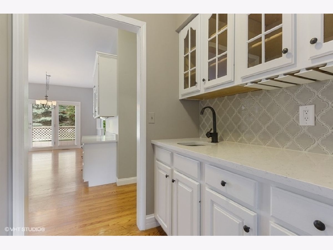

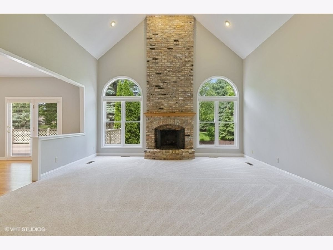

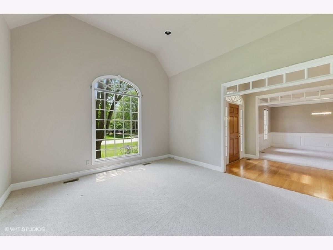
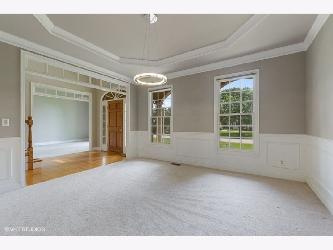

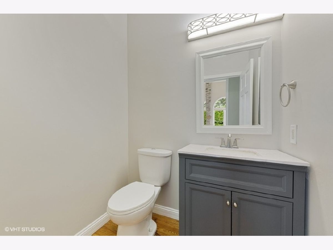
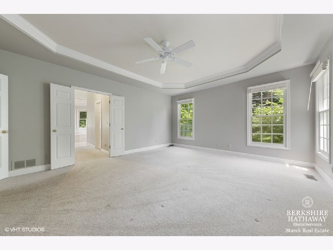

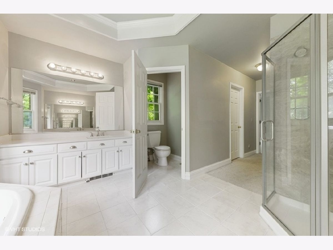
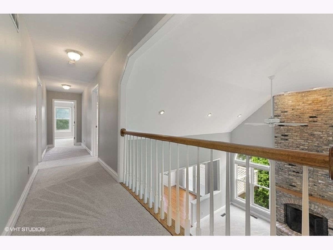
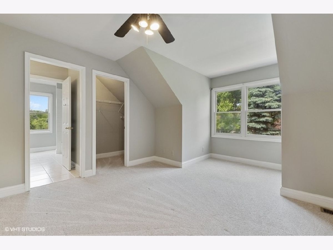
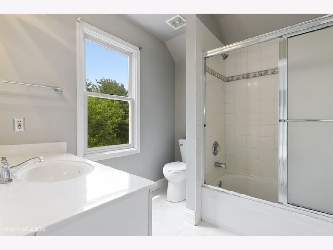
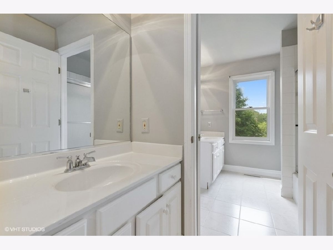
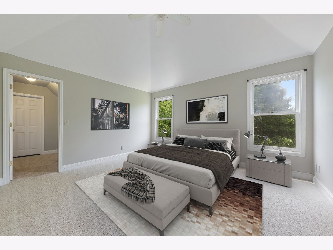
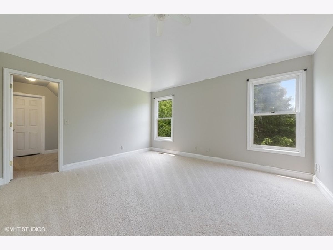
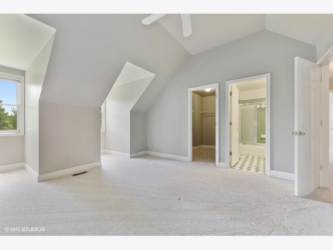
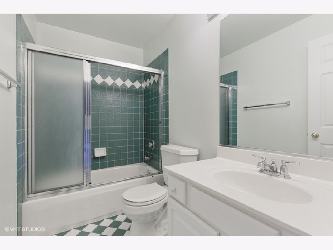
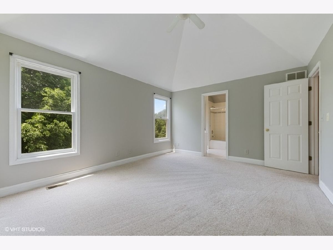
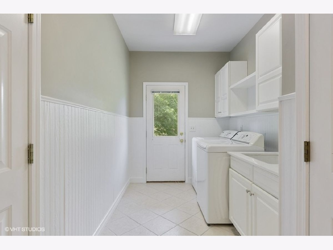
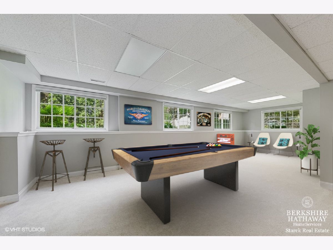
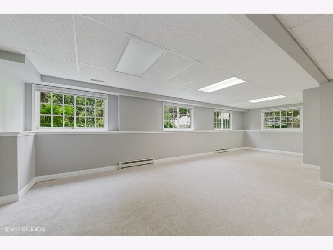
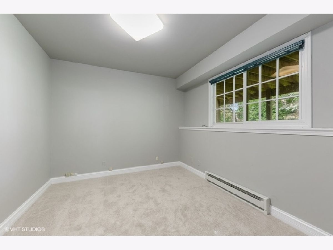
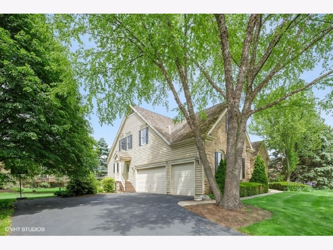
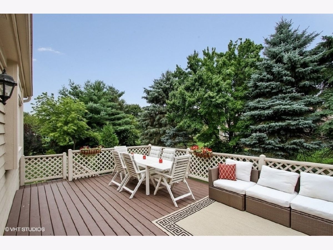
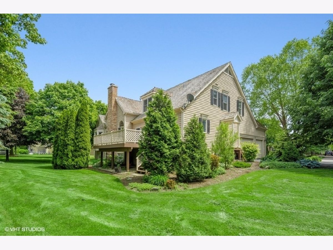
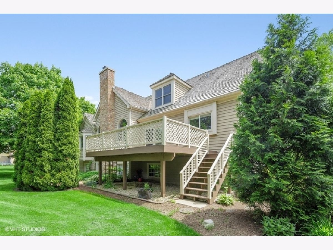
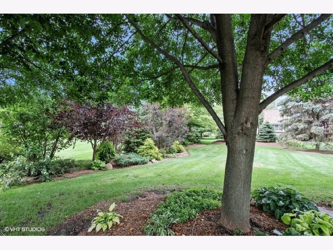
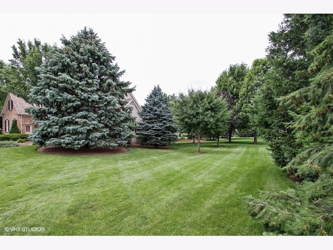
Room Specifics
Total Bedrooms: 5
Bedrooms Above Ground: 4
Bedrooms Below Ground: 1
Dimensions: —
Floor Type: Carpet
Dimensions: —
Floor Type: Carpet
Dimensions: —
Floor Type: Carpet
Dimensions: —
Floor Type: —
Full Bathrooms: 4
Bathroom Amenities: Whirlpool,Separate Shower,Double Sink
Bathroom in Basement: 0
Rooms: Attic,Bedroom 5,Recreation Room,Eating Area,Foyer
Basement Description: Partially Finished
Other Specifics
| 3 | |
| Concrete Perimeter | |
| Asphalt,Side Drive | |
| Deck, Porch, Dog Run | |
| Landscaped,Wooded | |
| 213X110X67X163X155 | |
| Dormer,Full,Unfinished | |
| Full | |
| Vaulted/Cathedral Ceilings, Bar-Dry, Hardwood Floors, First Floor Bedroom, First Floor Laundry, First Floor Full Bath | |
| Double Oven, Microwave, Dishwasher, Refrigerator, Bar Fridge, Washer, Dryer, Disposal | |
| Not in DB | |
| Street Lights, Street Paved | |
| — | |
| — | |
| Gas Log |
Tax History
| Year | Property Taxes |
|---|---|
| 2015 | $11,441 |
| 2020 | $12,197 |
Contact Agent
Nearby Similar Homes
Nearby Sold Comparables
Contact Agent
Listing Provided By
Berkshire Hathaway HomeServices Starck Real Estate


