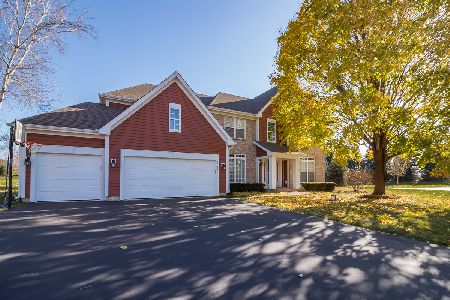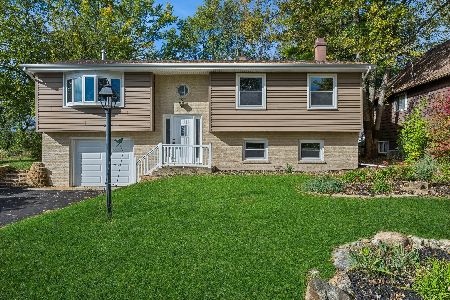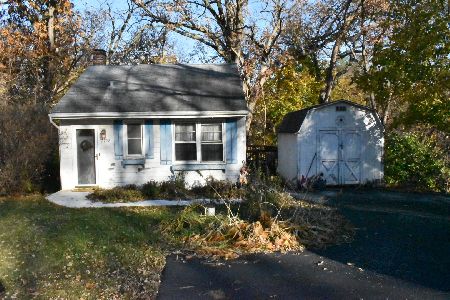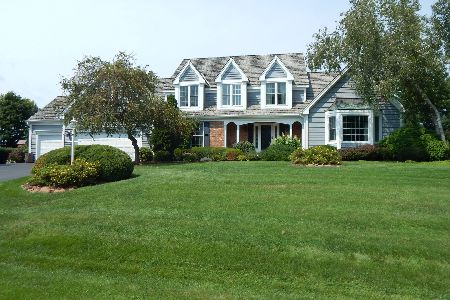3205 Carrington Drive, Crystal Lake, Illinois 60014
$392,500
|
Sold
|
|
| Status: | Closed |
| Sqft: | 4,550 |
| Cost/Sqft: | $90 |
| Beds: | 4 |
| Baths: | 4 |
| Year Built: | 1994 |
| Property Taxes: | $11,704 |
| Days On Market: | 2016 |
| Lot Size: | 0,70 |
Description
Meticulously maintained Williamsburg model in beautiful Royal Woods Estates! Original owners replaced the furnace & A/C in 2017, and remodeled the english basement in 2019! Huge kitchen w/granite counters, SS appliances, large pantry, island, eat in area, over & under cabinet lighting, can lighting and hardwood floors. Adjoining family room has dramatic cathedral ceiling with exposed beams & floor-to-ceiling brick fireplace. First floor also features formal living room, dining room & large laundry/mud room. Spacious master suite features huge walk in closet. English basement has rec room, game room, work room, storage room and a full bathroom. The 3/4 acre lot is professionally landscaped, has irrigation system and landscape lighting, and offers a nice backyard oasis! Deck has lovely gazebo for outdoor entertaining! Highly rated Prairie Grove schools & Prairie Ridge HS!
Property Specifics
| Single Family | |
| — | |
| — | |
| 1994 | |
| Full,English | |
| WILLIAMSBURG | |
| No | |
| 0.7 |
| Mc Henry | |
| Royal Woods Estates | |
| 350 / Annual | |
| Insurance | |
| Private Well | |
| Septic-Private | |
| 10736606 | |
| 1435427003 |
Nearby Schools
| NAME: | DISTRICT: | DISTANCE: | |
|---|---|---|---|
|
Grade School
Prairie Grove Elementary School |
46 | — | |
|
Middle School
Prairie Grove Junior High School |
46 | Not in DB | |
|
High School
Prairie Ridge High School |
155 | Not in DB | |
Property History
| DATE: | EVENT: | PRICE: | SOURCE: |
|---|---|---|---|
| 1 Oct, 2020 | Sold | $392,500 | MRED MLS |
| 10 Jul, 2020 | Under contract | $410,000 | MRED MLS |
| — | Last price change | $415,000 | MRED MLS |
| 5 Jun, 2020 | Listed for sale | $415,000 | MRED MLS |
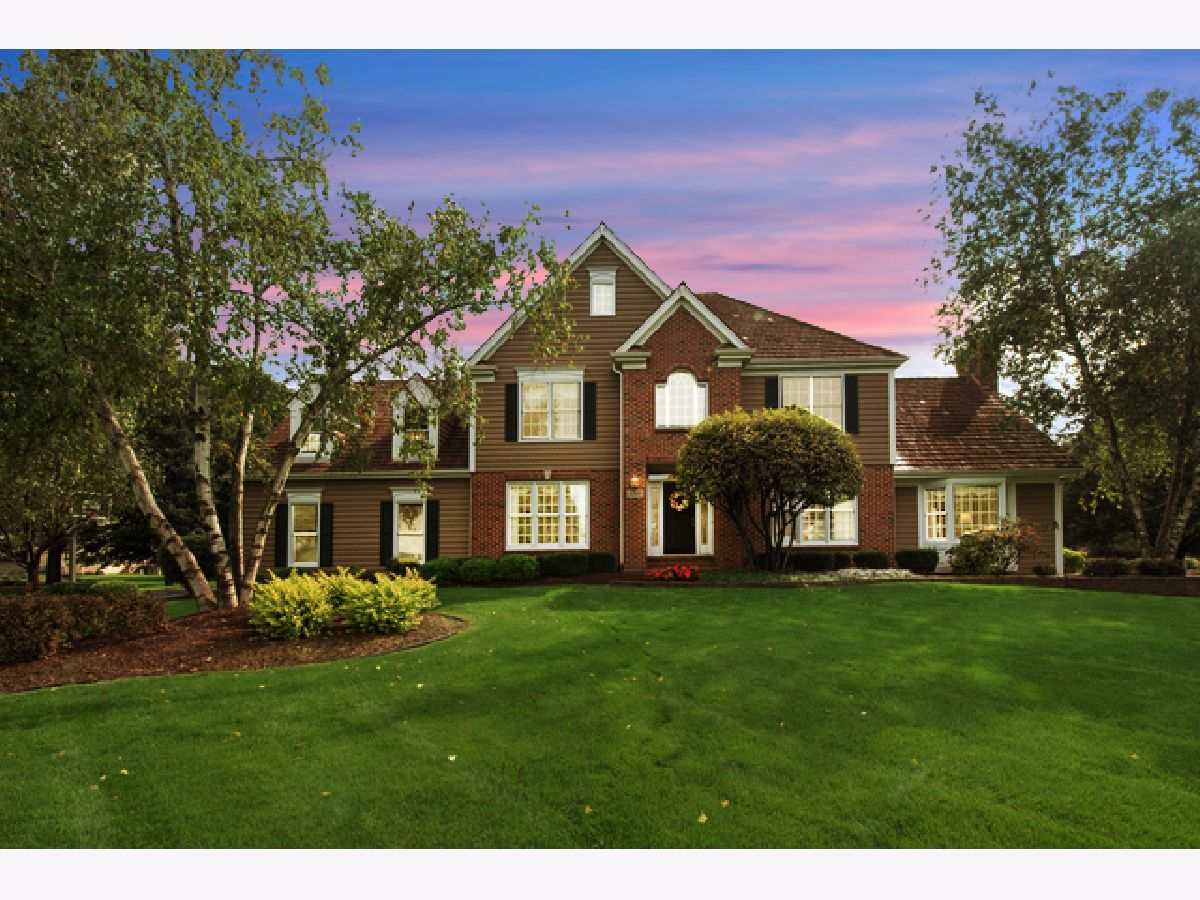



























Room Specifics
Total Bedrooms: 4
Bedrooms Above Ground: 4
Bedrooms Below Ground: 0
Dimensions: —
Floor Type: Carpet
Dimensions: —
Floor Type: Carpet
Dimensions: —
Floor Type: Carpet
Full Bathrooms: 4
Bathroom Amenities: Whirlpool,Separate Shower,Double Sink
Bathroom in Basement: 1
Rooms: Game Room,Recreation Room,Storage,Workshop
Basement Description: Finished
Other Specifics
| 3 | |
| Concrete Perimeter | |
| Asphalt | |
| Deck, Storms/Screens | |
| Landscaped,Mature Trees | |
| 201X157X190X157 | |
| Unfinished | |
| Full | |
| Vaulted/Cathedral Ceilings, Hardwood Floors, First Floor Laundry, Walk-In Closet(s) | |
| Double Oven, Microwave, Dishwasher, Refrigerator, Washer, Dryer, Stainless Steel Appliance(s), Cooktop | |
| Not in DB | |
| Street Lights, Street Paved | |
| — | |
| — | |
| Gas Starter |
Tax History
| Year | Property Taxes |
|---|---|
| 2020 | $11,704 |
Contact Agent
Nearby Similar Homes
Nearby Sold Comparables
Contact Agent
Listing Provided By
Berkshire Hathaway HomeServices Starck Real Estate

