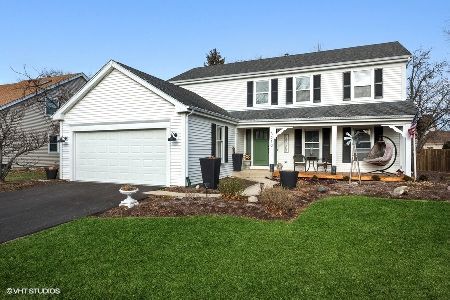3205 Blackhawk Trail, St Charles, Illinois 60174
$295,000
|
Sold
|
|
| Status: | Closed |
| Sqft: | 1,917 |
| Cost/Sqft: | $159 |
| Beds: | 3 |
| Baths: | 3 |
| Year Built: | 1989 |
| Property Taxes: | $7,253 |
| Days On Market: | 2472 |
| Lot Size: | 0,30 |
Description
Desirable East side location in walking distance to highly rated Wredling and St Charles East High School with neighborhood park just about a block away! Tons of updates and new features sitting on .3 acres in coveted Charlemagne neighborhood. New windows, plantation shutters, light fixtures, hardwood floors, interior doors, and carpet. Kitchen updated in 2014 with new white shaker cabinets, backsplash, and quartz countertops. Entire home freshly painted. New washer/dryer, furnace and water heater. All these upgrades and priced to sell!! Cathedral ceilings and open floor plan make this home feel spacious and perfect for entertaining. Huge master bedroom with vaulted ceiling and large 2nd and 3rd bedrooms. Generous back patio and giant yard.
Property Specifics
| Single Family | |
| — | |
| — | |
| 1989 | |
| Full | |
| — | |
| No | |
| 0.3 |
| Kane | |
| Charlemagne | |
| 160 / Annual | |
| Other | |
| Public | |
| Public Sewer | |
| 10356552 | |
| 0924454002 |
Nearby Schools
| NAME: | DISTRICT: | DISTANCE: | |
|---|---|---|---|
|
Grade School
Fox Ridge Elementary School |
303 | — | |
|
Middle School
Wredling Middle School |
303 | Not in DB | |
|
High School
St Charles East High School |
303 | Not in DB | |
Property History
| DATE: | EVENT: | PRICE: | SOURCE: |
|---|---|---|---|
| 24 Jul, 2009 | Sold | $270,000 | MRED MLS |
| 22 May, 2009 | Under contract | $290,000 | MRED MLS |
| — | Last price change | $295,000 | MRED MLS |
| 19 Feb, 2009 | Listed for sale | $295,000 | MRED MLS |
| 25 Jul, 2019 | Sold | $295,000 | MRED MLS |
| 16 Jun, 2019 | Under contract | $305,000 | MRED MLS |
| — | Last price change | $315,000 | MRED MLS |
| 26 Apr, 2019 | Listed for sale | $330,000 | MRED MLS |
Room Specifics
Total Bedrooms: 3
Bedrooms Above Ground: 3
Bedrooms Below Ground: 0
Dimensions: —
Floor Type: Carpet
Dimensions: —
Floor Type: Carpet
Full Bathrooms: 3
Bathroom Amenities: Separate Shower
Bathroom in Basement: 0
Rooms: Eating Area,Recreation Room,Bonus Room,Other Room
Basement Description: Finished
Other Specifics
| 2 | |
| — | |
| Asphalt | |
| Patio, Storms/Screens | |
| — | |
| 87X72X109X111X69 | |
| — | |
| Full | |
| Vaulted/Cathedral Ceilings, Hardwood Floors, First Floor Laundry | |
| Range, Microwave, Dishwasher, Refrigerator, Washer, Dryer, Disposal, Stainless Steel Appliance(s) | |
| Not in DB | |
| Park, Curbs, Sidewalks, Street Lights, Street Paved | |
| — | |
| — | |
| — |
Tax History
| Year | Property Taxes |
|---|---|
| 2009 | $6,226 |
| 2019 | $7,253 |
Contact Agent
Nearby Similar Homes
Nearby Sold Comparables
Contact Agent
Listing Provided By
Redfin Corporation









