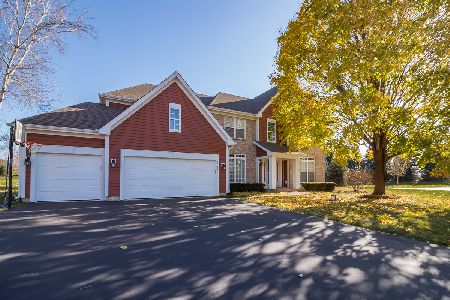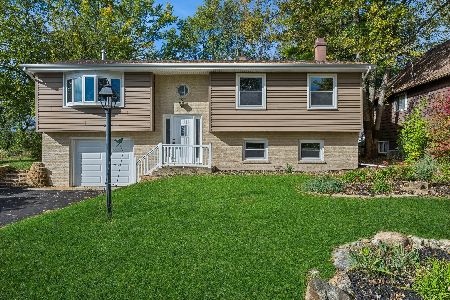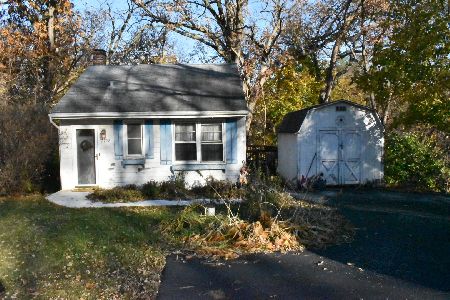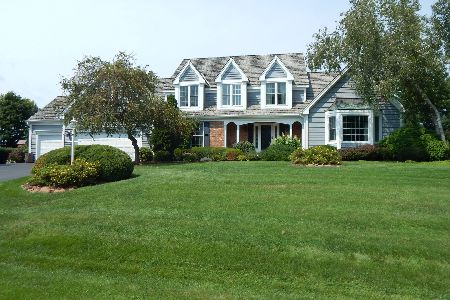3210 Carrington Drive, Crystal Lake, Illinois 60014
$408,000
|
Sold
|
|
| Status: | Closed |
| Sqft: | 3,331 |
| Cost/Sqft: | $126 |
| Beds: | 5 |
| Baths: | 3 |
| Year Built: | 1993 |
| Property Taxes: | $12,649 |
| Days On Market: | 2843 |
| Lot Size: | 0,61 |
Description
Look no further - You've found your new home! This incredible home in impressive Royal Woods Estates with 5 bedrms, 3 full baths & 3 car garage. Soaring ceilings in the 2 story living rm & foyer, hardwd flrs on 1st floor w/crisp white woodwork & double crown molding. Spacious kitchen w/stainless appl, granite counters, onyx tile backsplash, island, butler's pantry, huge walk-in pantry & open to Family Rm. w/bay window, custom built-ins & fireplace. 1st floor bedrm w/double closets & access to full bath. Master retreat w/tray ceiling, marble fireplace, his/hers closets, luxury bath w/double sinks, jetted tub & separate shower. New hall bath & spacious bedrooms. Newer mechanicals, majority of windows replaced w/maintenance free low-e glass & cedar exterior stained in 2017. English basement is partially finished & the perfect place for a man cave, teens game room & storage. Prime location minutes to top rated schools on a beautifully manicured 1/2 acre lot with 2 tier paver patio.
Property Specifics
| Single Family | |
| — | |
| — | |
| 1993 | |
| Full,English | |
| EVERGREENE | |
| No | |
| 0.61 |
| Mc Henry | |
| Royal Woods Estates | |
| 350 / Annual | |
| None | |
| Private Well | |
| Septic-Private | |
| 09870736 | |
| 1435426010 |
Nearby Schools
| NAME: | DISTRICT: | DISTANCE: | |
|---|---|---|---|
|
Grade School
Prairie Grove Elementary School |
46 | — | |
|
Middle School
Prairie Grove Junior High School |
46 | Not in DB | |
|
High School
Prairie Ridge High School |
155 | Not in DB | |
Property History
| DATE: | EVENT: | PRICE: | SOURCE: |
|---|---|---|---|
| 3 May, 2018 | Sold | $408,000 | MRED MLS |
| 5 Mar, 2018 | Under contract | $419,900 | MRED MLS |
| 1 Mar, 2018 | Listed for sale | $419,900 | MRED MLS |
Room Specifics
Total Bedrooms: 5
Bedrooms Above Ground: 5
Bedrooms Below Ground: 0
Dimensions: —
Floor Type: Carpet
Dimensions: —
Floor Type: Carpet
Dimensions: —
Floor Type: Carpet
Dimensions: —
Floor Type: —
Full Bathrooms: 3
Bathroom Amenities: Whirlpool,Separate Shower,Double Sink
Bathroom in Basement: 0
Rooms: Bedroom 5,Eating Area
Basement Description: Unfinished,Bathroom Rough-In
Other Specifics
| 3 | |
| Concrete Perimeter | |
| Asphalt | |
| Brick Paver Patio | |
| Landscaped | |
| 149X177X149X178 | |
| — | |
| Full | |
| Vaulted/Cathedral Ceilings, Hardwood Floors, First Floor Bedroom, First Floor Laundry, First Floor Full Bath | |
| Microwave, Dishwasher, Refrigerator, Washer, Dryer, Disposal, Stainless Steel Appliance(s), Cooktop, Built-In Oven | |
| Not in DB | |
| — | |
| — | |
| — | |
| Gas Log, Gas Starter |
Tax History
| Year | Property Taxes |
|---|---|
| 2018 | $12,649 |
Contact Agent
Nearby Similar Homes
Nearby Sold Comparables
Contact Agent
Listing Provided By
Century 21 1st Class Homes










