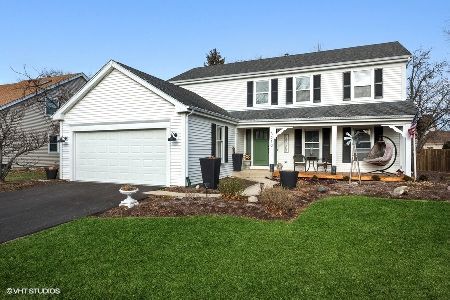3205 Fox Hunt Lane, St Charles, Illinois 60174
$430,000
|
Sold
|
|
| Status: | Closed |
| Sqft: | 3,363 |
| Cost/Sqft: | $129 |
| Beds: | 5 |
| Baths: | 4 |
| Year Built: | 1990 |
| Property Taxes: | $10,325 |
| Days On Market: | 2177 |
| Lot Size: | 0,38 |
Description
Practically Perfect in Every Way! Beautiful Charlemagne subdivision in St. Charles, largest model, largest lot and a seldom found Nanny/In-Law Apartment on the 1st Floor! So many updates have been done in the last few years. Kitchen with granite counters and cherry cabinets, Roof and siding 2008, Hurd Windows 2006, Front door & 50 gallon water heater 2019, 2nd floor Hall Bath, New Sliding Glass Door 2019. Two-story foyer greets you as you enter and the large bay window in the living room really lets the sunshine in. The in-law suite includes bedroom, full bath and sitting room. Full finished basement with room for all your entertaining plus a large unfinished storage! Three-car garage. Award winning St. Charles schools. Large patio overlooks large open yard with beautiful landscaping. Everything is here for you!! Check out the drone video fly-thru! AGENTS AND/OR PROSPECTIVE BUYERS EXPOSED TO COVID 19 OR WITH A COUGH OR FEVER ARE NOT TO ENTER THE HOME UNTIL THEY RECEIVE MEDICAL CLEARANCE.
Property Specifics
| Single Family | |
| — | |
| Traditional | |
| 1990 | |
| Full | |
| BORDEAUX | |
| No | |
| 0.38 |
| Kane | |
| Charlemagne | |
| 190 / Annual | |
| Other | |
| Public | |
| Public Sewer | |
| 10637545 | |
| 0924453006 |
Property History
| DATE: | EVENT: | PRICE: | SOURCE: |
|---|---|---|---|
| 27 Jul, 2020 | Sold | $430,000 | MRED MLS |
| 7 Jun, 2020 | Under contract | $435,000 | MRED MLS |
| 14 Feb, 2020 | Listed for sale | $435,000 | MRED MLS |
Room Specifics
Total Bedrooms: 5
Bedrooms Above Ground: 5
Bedrooms Below Ground: 0
Dimensions: —
Floor Type: Carpet
Dimensions: —
Floor Type: Carpet
Dimensions: —
Floor Type: Carpet
Dimensions: —
Floor Type: —
Full Bathrooms: 4
Bathroom Amenities: Whirlpool,Double Sink
Bathroom in Basement: 0
Rooms: Bedroom 5,Study,Recreation Room,Play Room,Game Room,Storage
Basement Description: Finished
Other Specifics
| 3 | |
| Concrete Perimeter | |
| Asphalt | |
| Patio | |
| — | |
| 78X140X63X47X54X136 | |
| — | |
| Full | |
| Vaulted/Cathedral Ceilings, Bar-Dry, Hardwood Floors, First Floor Bedroom, In-Law Arrangement, First Floor Laundry, First Floor Full Bath, Walk-In Closet(s) | |
| Microwave, Dishwasher, Refrigerator, Dryer, Disposal, Cooktop, Built-In Oven | |
| Not in DB | |
| — | |
| — | |
| — | |
| Gas Log |
Tax History
| Year | Property Taxes |
|---|---|
| 2020 | $10,325 |
Contact Agent
Nearby Similar Homes
Nearby Sold Comparables
Contact Agent
Listing Provided By
REMAX Excels










