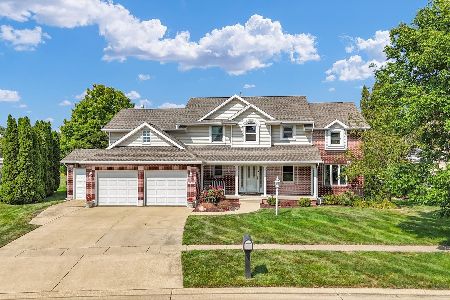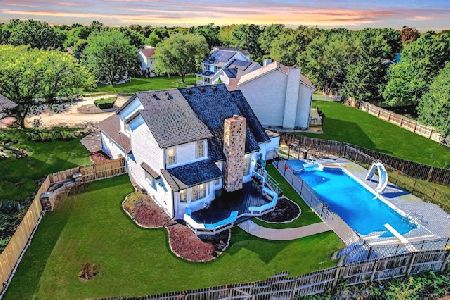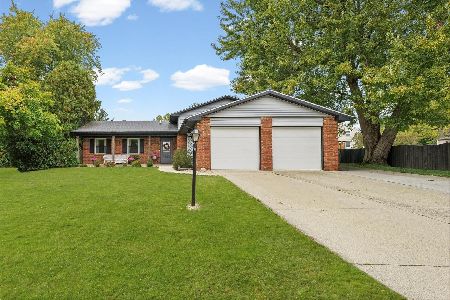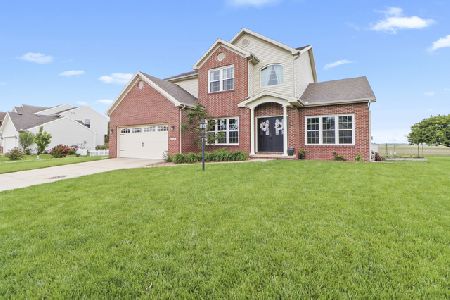3205 Wynstone Drive, Champaign, Illinois 61822
$345,500
|
Sold
|
|
| Status: | Closed |
| Sqft: | 2,170 |
| Cost/Sqft: | $160 |
| Beds: | 4 |
| Baths: | 4 |
| Year Built: | 2003 |
| Property Taxes: | $7,669 |
| Days On Market: | 1490 |
| Lot Size: | 0,35 |
Description
This move-in ready, well maintained home is a must see! Check out this 4-bedroom 3.5-bath home in desirable Cherry Hills. It boasts an open floor plan with an abundance of natural light. The kitchen features custom lighting and plenty of storage with a perfect view of the living room. The living room itself has a gas fireplace, wood floors and built-in storage. There is also a formal dining room that could make a nice flex space on the first floor. Completing the main floor is a half bath, large laundry/mud room and an attached 2.5 car oversized garage with extra cabinets and work bench. Upstairs you will find the 4 spacious bedrooms with a full bath. The master suite features a spacious layout with a walk-in closet, cathedral ceiling, full bath with double sinks, and jetted tub. The basement includes a large open room, a second refrigerator with cabinets, 3 oversized egress windows and a bonus room that is great for an office or Man Cave. The fenced in backyard features double swing sets, a fenced in garden area, a fire pit and a large patio for relaxing or entertaining. The home has been freshly painted, with new flooring upstairs and downstairs. A new Trane brand furnace and A/C unit was installed in 2020 and a new water heater in 2019. A new 30-year roof was installed in 2017 and the privacy fence was built in 2020. A fire triggered sprinkler system was also installed in the stairways in 2017 for added peace of mind. The house includes a Ring doorbell and an Ecobee smart thermostat. The washer and dryer are staying as well. Book your private showing today!
Property Specifics
| Single Family | |
| — | |
| — | |
| 2003 | |
| Full | |
| — | |
| No | |
| 0.35 |
| Champaign | |
| Cherry Hills | |
| 100 / Annual | |
| None | |
| Public | |
| Public Sewer | |
| 11248672 | |
| 462027329010 |
Nearby Schools
| NAME: | DISTRICT: | DISTANCE: | |
|---|---|---|---|
|
Grade School
Unit 4 Of Choice |
4 | — | |
|
Middle School
Champaign/middle Call Unit 4 351 |
4 | Not in DB | |
|
High School
Centennial High School |
4 | Not in DB | |
Property History
| DATE: | EVENT: | PRICE: | SOURCE: |
|---|---|---|---|
| 5 Jan, 2022 | Sold | $345,500 | MRED MLS |
| 26 Nov, 2021 | Under contract | $347,500 | MRED MLS |
| — | Last price change | $355,000 | MRED MLS |
| 17 Oct, 2021 | Listed for sale | $365,000 | MRED MLS |
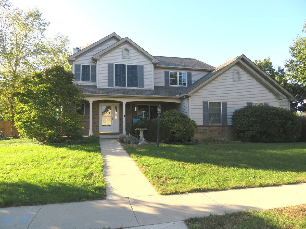
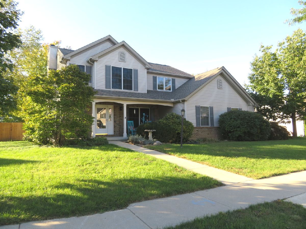
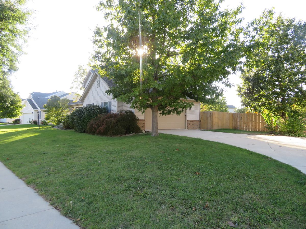
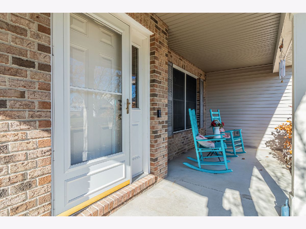
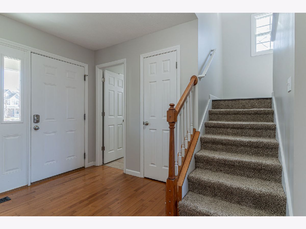
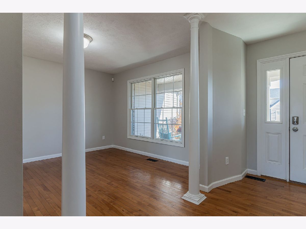
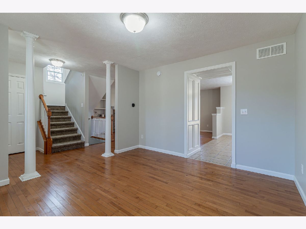
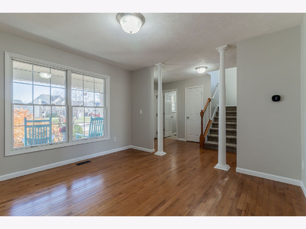
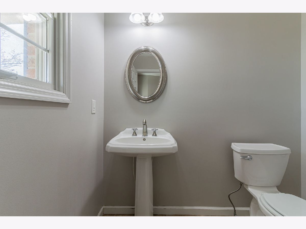
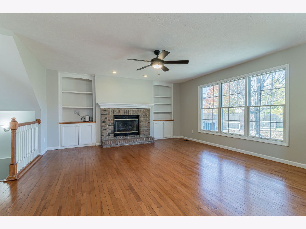
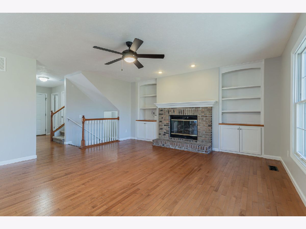
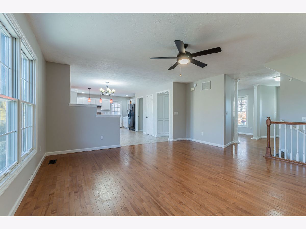
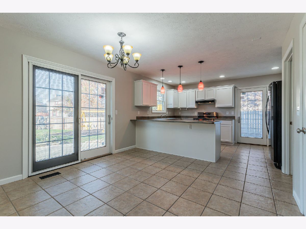
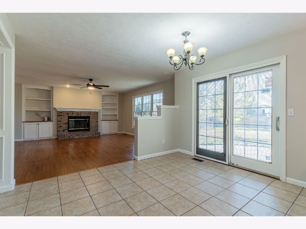
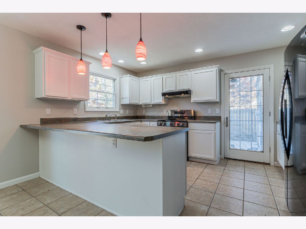
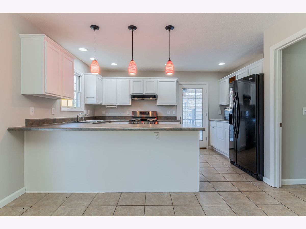
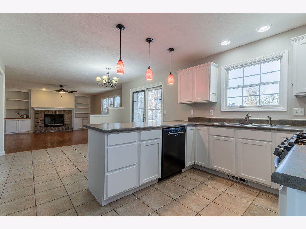
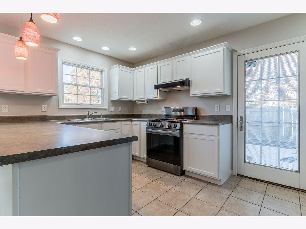
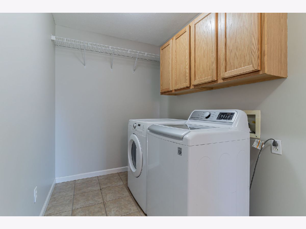
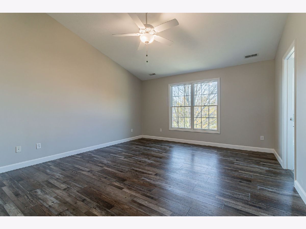
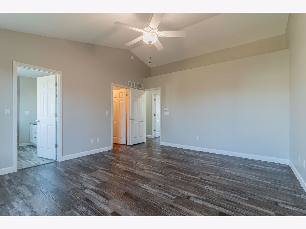
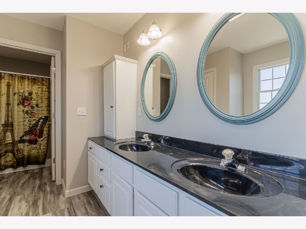
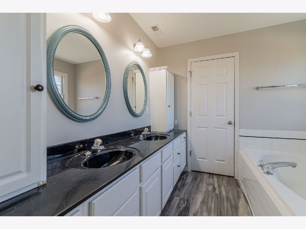
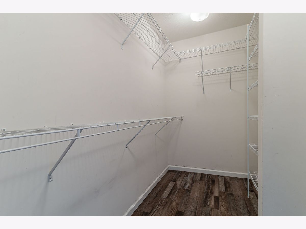
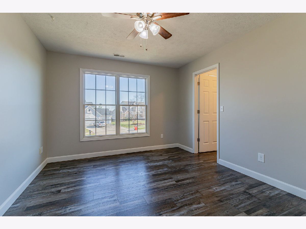
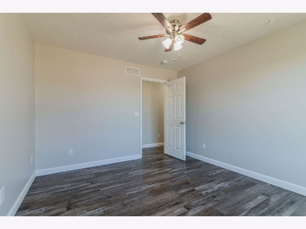
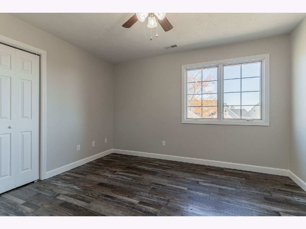
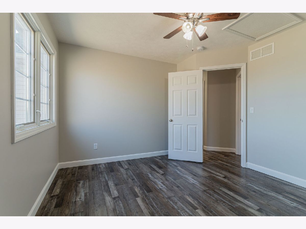
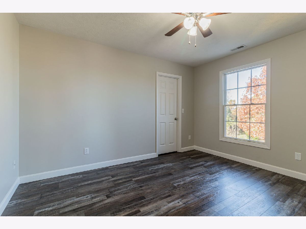
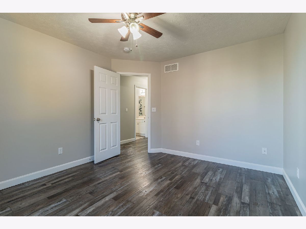
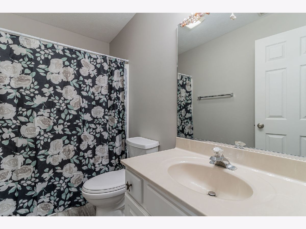
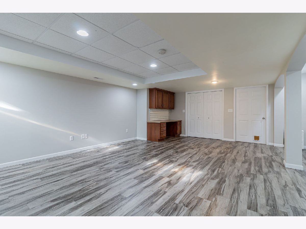
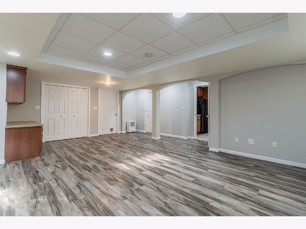
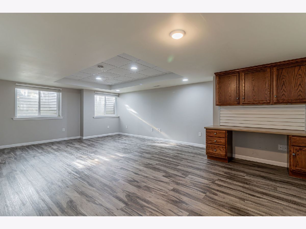
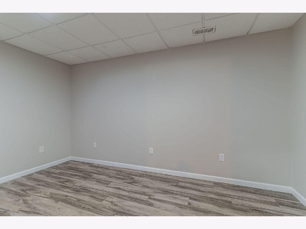
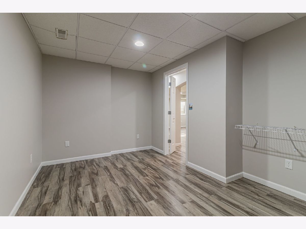
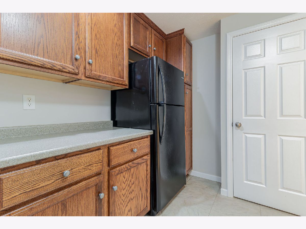
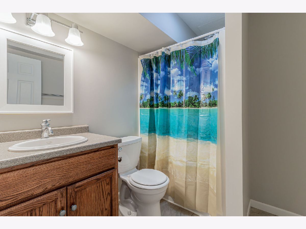
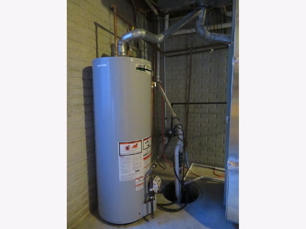
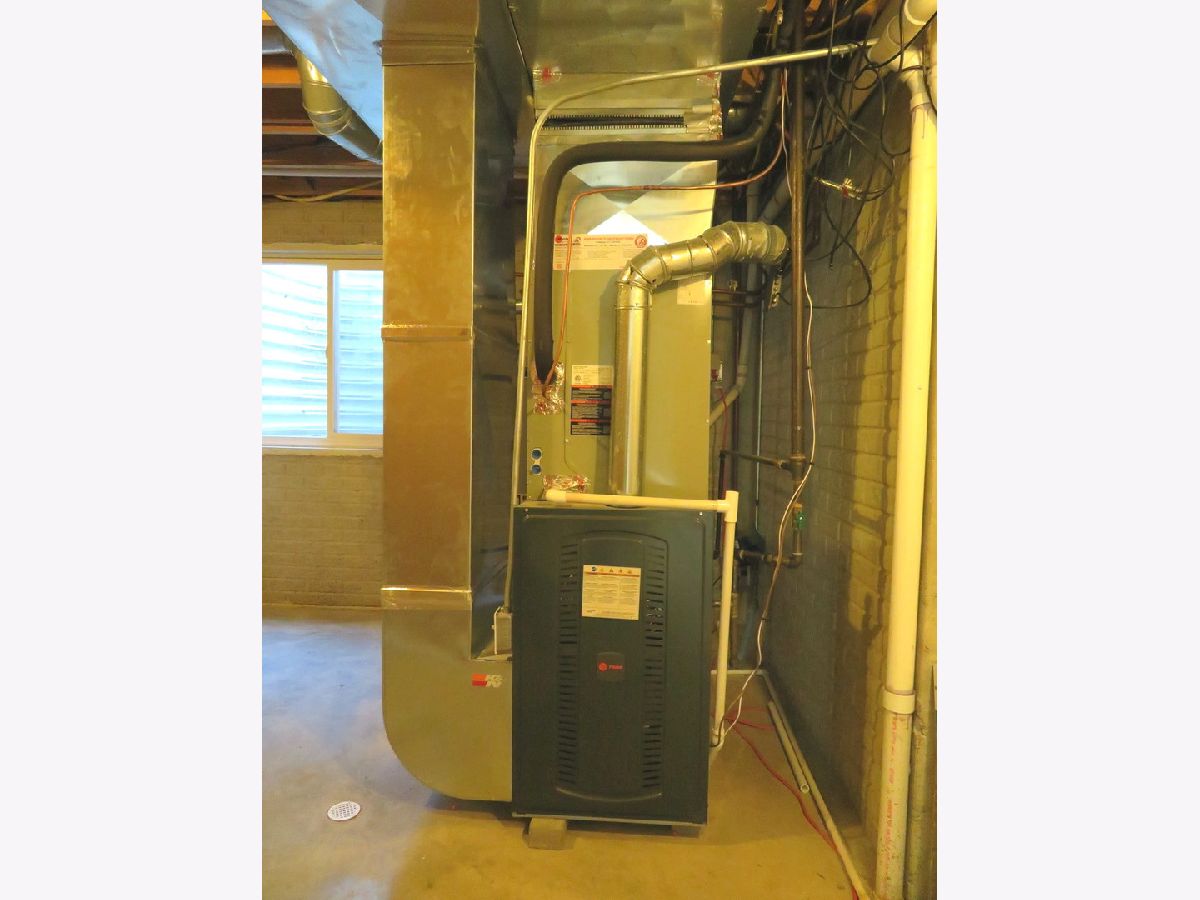
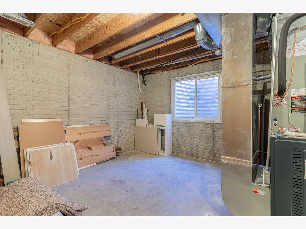
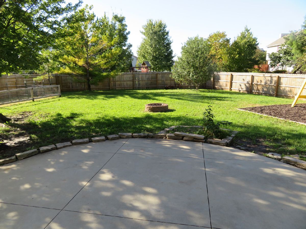
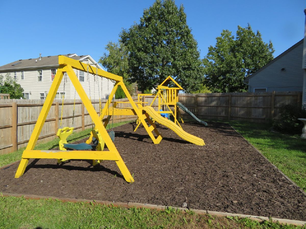
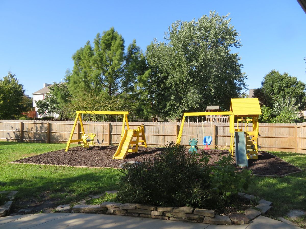
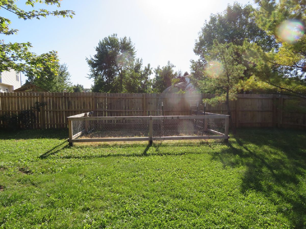
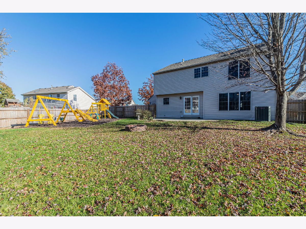
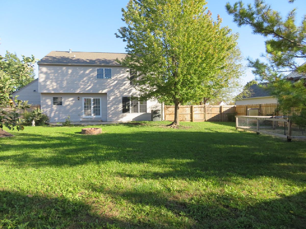
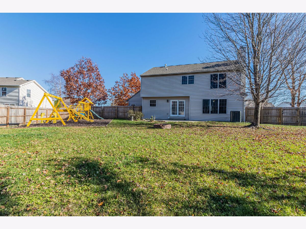
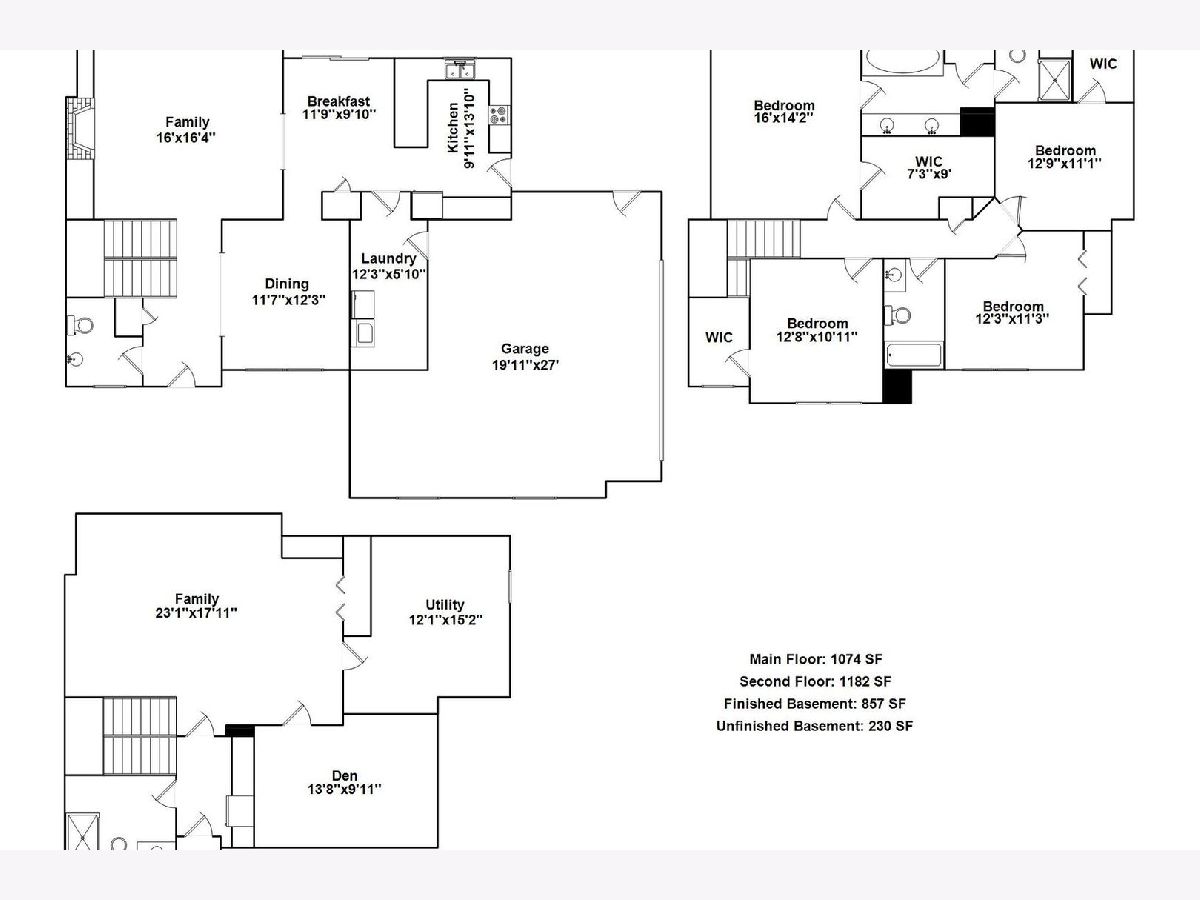
Room Specifics
Total Bedrooms: 4
Bedrooms Above Ground: 4
Bedrooms Below Ground: 0
Dimensions: —
Floor Type: Wood Laminate
Dimensions: —
Floor Type: Wood Laminate
Dimensions: —
Floor Type: Wood Laminate
Full Bathrooms: 4
Bathroom Amenities: —
Bathroom in Basement: 1
Rooms: No additional rooms
Basement Description: Partially Finished
Other Specifics
| 2.5 | |
| Concrete Perimeter | |
| Concrete | |
| — | |
| Fenced Yard,Irregular Lot | |
| 131X51X172X160 | |
| — | |
| Full | |
| — | |
| Range, Microwave, Dishwasher, Refrigerator, Washer, Dryer | |
| Not in DB | |
| Sidewalks, Street Paved | |
| — | |
| — | |
| Gas Log |
Tax History
| Year | Property Taxes |
|---|---|
| 2022 | $7,669 |
Contact Agent
Nearby Similar Homes
Nearby Sold Comparables
Contact Agent
Listing Provided By
Coldwell Banker R.E. Group


