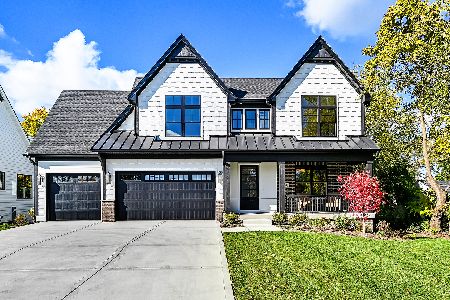325 Chatelaine Court, Willowbrook, Illinois 60527
$605,000
|
Sold
|
|
| Status: | Closed |
| Sqft: | 3,290 |
| Cost/Sqft: | $179 |
| Beds: | 4 |
| Baths: | 4 |
| Year Built: | 1977 |
| Property Taxes: | $8,547 |
| Days On Market: | 2587 |
| Lot Size: | 0,49 |
Description
Beautifully updated 4 bedroom, 3.1 updated bathrooms home with quality updates throughout. Home located on a quiet cul-de-sac with a park-like private wooded yard. Bright kitchen with custom cabinets, quartz counters, s/s appliances. Kitchen & sunroom overlooking the yard. Separate dining room, large living room. Vaulted Ceilings. Master suite with bay window, updated bathroom & walk-in closet. Den with exterior door paver patio & yard. Finished basement with full bathroom & walk-in closet lots of storage. Hardwood floors throughout. Complete exterior remodel in 2017 with new stone, Hardy siding and tear off roof. New Trex deck, multi-level flagstone patio, paver walkways & custom fire pit. Maintenance-free exterior. Furnace & AC 2008, Newer windows & doors. Brick paver driveway. You will not be disappointed, make your appointment today!
Property Specifics
| Single Family | |
| — | |
| — | |
| 1977 | |
| Full | |
| — | |
| No | |
| 0.49 |
| Du Page | |
| — | |
| 0 / Not Applicable | |
| None | |
| Lake Michigan | |
| Public Sewer, Sewer-Storm | |
| 10163154 | |
| 0915406037 |
Nearby Schools
| NAME: | DISTRICT: | DISTANCE: | |
|---|---|---|---|
|
Grade School
Holmes Elementary School |
60 | — | |
|
Middle School
Westview Hills Middle School |
60 | Not in DB | |
|
High School
Hinsdale Central High School |
86 | Not in DB | |
Property History
| DATE: | EVENT: | PRICE: | SOURCE: |
|---|---|---|---|
| 15 Jun, 2009 | Sold | $434,500 | MRED MLS |
| 23 Apr, 2009 | Under contract | $429,000 | MRED MLS |
| 25 Mar, 2009 | Listed for sale | $429,000 | MRED MLS |
| 4 Mar, 2019 | Sold | $605,000 | MRED MLS |
| 9 Jan, 2019 | Under contract | $589,900 | MRED MLS |
| 2 Jan, 2019 | Listed for sale | $589,900 | MRED MLS |
Room Specifics
Total Bedrooms: 4
Bedrooms Above Ground: 4
Bedrooms Below Ground: 0
Dimensions: —
Floor Type: Carpet
Dimensions: —
Floor Type: Carpet
Dimensions: —
Floor Type: Hardwood
Full Bathrooms: 4
Bathroom Amenities: Whirlpool,Separate Shower,Double Sink
Bathroom in Basement: 1
Rooms: Den,Recreation Room,Walk In Closet,Foyer,Utility Room-Lower Level,Storage,Sun Room
Basement Description: Finished
Other Specifics
| 2 | |
| Concrete Perimeter | |
| Brick | |
| Deck, Patio, Brick Paver Patio | |
| Cul-De-Sac,Landscaped,Mature Trees | |
| 96X157X38X168 | |
| — | |
| Full | |
| Vaulted/Cathedral Ceilings, Hardwood Floors, Walk-In Closet(s) | |
| Double Oven, Microwave, Dishwasher, Refrigerator, Washer, Dryer, Disposal, Stainless Steel Appliance(s), Range Hood | |
| Not in DB | |
| Sidewalks, Street Paved | |
| — | |
| — | |
| Wood Burning Stove, Gas Starter |
Tax History
| Year | Property Taxes |
|---|---|
| 2009 | $6,621 |
| 2019 | $8,547 |
Contact Agent
Nearby Similar Homes
Nearby Sold Comparables
Contact Agent
Listing Provided By
Realty Executives Midwest










