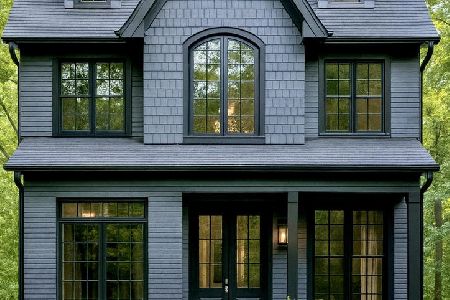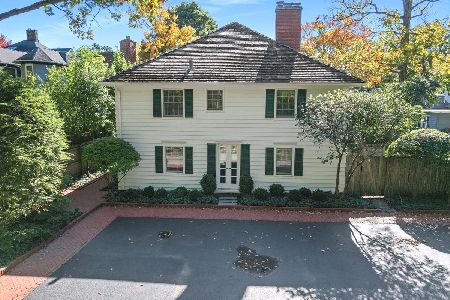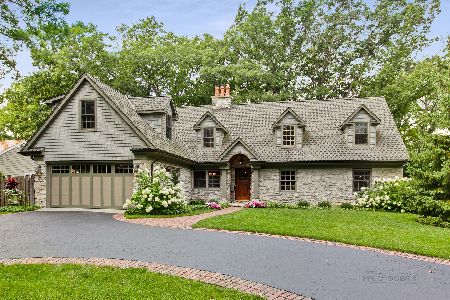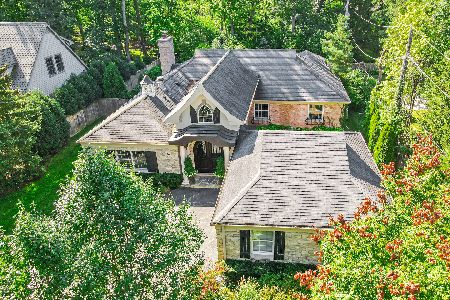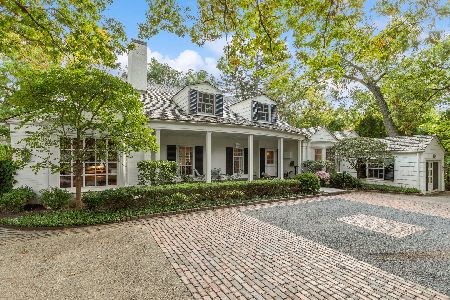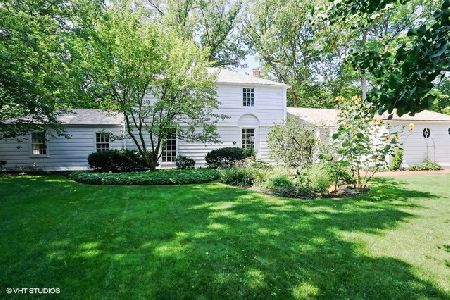321 Crescent Drive, Lake Bluff, Illinois 60044
$1,780,000
|
Sold
|
|
| Status: | Closed |
| Sqft: | 6,493 |
| Cost/Sqft: | $296 |
| Beds: | 5 |
| Baths: | 7 |
| Year Built: | 2005 |
| Property Taxes: | $48,941 |
| Days On Market: | 3564 |
| Lot Size: | 0,67 |
Description
The best Lake Bluff has to offer! This finely crafted home with a Restoration Hardware style is tucked away on a private landscaped wooded lot. This stunning home offers a gourmet kitchen with custom cabinets, Wolf, Sub Zero and honed granite. Throughout the home you will find 10 1/2 ft ceilings, black walnut floors and hand hewn antique beams. The most fabulous great room ever with panoramic ravine views! The first floor master suite is stunning and has french doors to the courtyard. The finished basement has rare 10 ft ceilings and includes a 2nd kitchen, media room and exercise room. There is a lower level garage that can store 4 cars, or can be the best winter play space ever! Enjoy the soaring windows, screened in porch and patio with fire pit. Custom built with the utmost quality by Jeff Lynch in 2005.
Property Specifics
| Single Family | |
| — | |
| French Provincial | |
| 2005 | |
| Full | |
| — | |
| No | |
| 0.67 |
| Lake | |
| — | |
| 0 / Not Applicable | |
| None | |
| Lake Michigan | |
| Public Sewer | |
| 09164973 | |
| 12213050350000 |
Nearby Schools
| NAME: | DISTRICT: | DISTANCE: | |
|---|---|---|---|
|
Grade School
Lake Bluff Elementary School |
65 | — | |
|
Middle School
Lake Bluff Middle School |
65 | Not in DB | |
|
High School
Lake Forest High School |
115 | Not in DB | |
Property History
| DATE: | EVENT: | PRICE: | SOURCE: |
|---|---|---|---|
| 8 Apr, 2015 | Under contract | $0 | MRED MLS |
| 8 Apr, 2015 | Listed for sale | $0 | MRED MLS |
| 22 Feb, 2017 | Sold | $1,780,000 | MRED MLS |
| 9 Apr, 2016 | Under contract | $1,925,000 | MRED MLS |
| 14 Mar, 2016 | Listed for sale | $1,925,000 | MRED MLS |
Room Specifics
Total Bedrooms: 5
Bedrooms Above Ground: 5
Bedrooms Below Ground: 0
Dimensions: —
Floor Type: Hardwood
Dimensions: —
Floor Type: Hardwood
Dimensions: —
Floor Type: Hardwood
Dimensions: —
Floor Type: —
Full Bathrooms: 7
Bathroom Amenities: Whirlpool,Separate Shower,Steam Shower,Double Sink
Bathroom in Basement: 1
Rooms: Kitchen,Bedroom 5,Eating Area,Exercise Room,Library,Recreation Room,Screened Porch
Basement Description: Finished
Other Specifics
| 5 | |
| Concrete Perimeter | |
| Asphalt,Other | |
| Balcony, Patio, Outdoor Fireplace | |
| Irregular Lot,Landscaped,Wooded | |
| 225 X 101 X 130 X 45 | |
| — | |
| Full | |
| Vaulted/Cathedral Ceilings, Skylight(s), Bar-Wet, Hardwood Floors, First Floor Bedroom, First Floor Laundry | |
| Range, Microwave, Dishwasher, High End Refrigerator, Bar Fridge, Washer, Dryer, Disposal, Stainless Steel Appliance(s) | |
| Not in DB | |
| — | |
| — | |
| — | |
| Gas Starter |
Tax History
| Year | Property Taxes |
|---|---|
| 2017 | $48,941 |
Contact Agent
Nearby Similar Homes
Nearby Sold Comparables
Contact Agent
Listing Provided By
Berkshire Hathaway HomeServices KoenigRubloff


