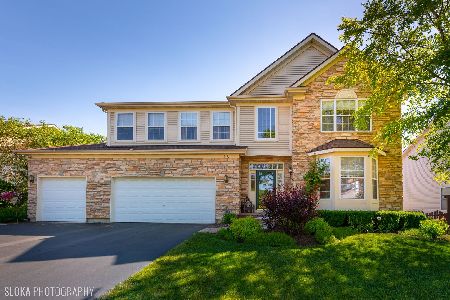320 Lake Plumleigh Way, Algonquin, Illinois 60102
$285,000
|
Sold
|
|
| Status: | Closed |
| Sqft: | 3,100 |
| Cost/Sqft: | $97 |
| Beds: | 4 |
| Baths: | 4 |
| Year Built: | 2001 |
| Property Taxes: | $8,513 |
| Days On Market: | 4006 |
| Lot Size: | 0,00 |
Description
Summerhill model backing to walking path boasting New Roof~New Sliding Glass Dr~2 Sty Foyer~Soaring clgs in Liv & Din Rm~Kitchen open to Family rm w/WD burning Brick Fireplace~Double Dr Entry to 1st flr Den~Master Suite featuring Tray ceilings,huge walk-in clst~Luxury Master bath w/Jacuzzi tub~2nd bdrm has private bath~3rd & 4th bdrm w/Jack-n-Jill bath~Full Basement~brick walkway~large deck~fenced yard~firepit & more
Property Specifics
| Single Family | |
| — | |
| — | |
| 2001 | |
| Full | |
| SUMMERHILL | |
| No | |
| — |
| Kane | |
| Algonquin Lakes | |
| 0 / Not Applicable | |
| None | |
| Public | |
| Public Sewer | |
| 08831991 | |
| 0302128005 |
Nearby Schools
| NAME: | DISTRICT: | DISTANCE: | |
|---|---|---|---|
|
Grade School
Algonquin Lake Elementary School |
300 | — | |
|
Middle School
Algonquin Middle School |
300 | Not in DB | |
|
High School
Dundee-crown High School |
300 | Not in DB | |
Property History
| DATE: | EVENT: | PRICE: | SOURCE: |
|---|---|---|---|
| 21 Dec, 2007 | Sold | $338,000 | MRED MLS |
| 23 Nov, 2007 | Under contract | $374,900 | MRED MLS |
| — | Last price change | $389,000 | MRED MLS |
| 24 Jul, 2007 | Listed for sale | $409,900 | MRED MLS |
| 30 Jun, 2015 | Sold | $285,000 | MRED MLS |
| 24 Apr, 2015 | Under contract | $300,000 | MRED MLS |
| — | Last price change | $310,000 | MRED MLS |
| 5 Feb, 2015 | Listed for sale | $310,000 | MRED MLS |
| 16 Mar, 2020 | Sold | $338,900 | MRED MLS |
| 12 Feb, 2020 | Under contract | $339,900 | MRED MLS |
| 24 Jan, 2020 | Listed for sale | $339,900 | MRED MLS |
Room Specifics
Total Bedrooms: 4
Bedrooms Above Ground: 4
Bedrooms Below Ground: 0
Dimensions: —
Floor Type: Carpet
Dimensions: —
Floor Type: Carpet
Dimensions: —
Floor Type: Carpet
Full Bathrooms: 4
Bathroom Amenities: Whirlpool,Separate Shower,Double Sink
Bathroom in Basement: 0
Rooms: Breakfast Room,Den
Basement Description: Unfinished
Other Specifics
| 3 | |
| Concrete Perimeter | |
| Asphalt | |
| Deck, Storms/Screens | |
| Fenced Yard,Landscaped | |
| 80 X 126 | |
| — | |
| Full | |
| Vaulted/Cathedral Ceilings, Hardwood Floors, First Floor Laundry | |
| Range, Microwave, Dishwasher, Refrigerator, Washer, Dryer, Disposal | |
| Not in DB | |
| Sidewalks, Street Lights, Street Paved | |
| — | |
| — | |
| Wood Burning |
Tax History
| Year | Property Taxes |
|---|---|
| 2007 | $6,670 |
| 2015 | $8,513 |
| 2020 | $8,798 |
Contact Agent
Nearby Similar Homes
Nearby Sold Comparables
Contact Agent
Listing Provided By
RE/MAX of Barrington




